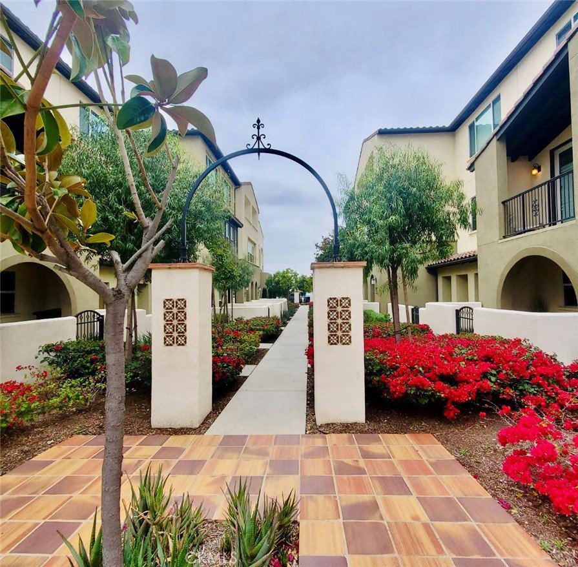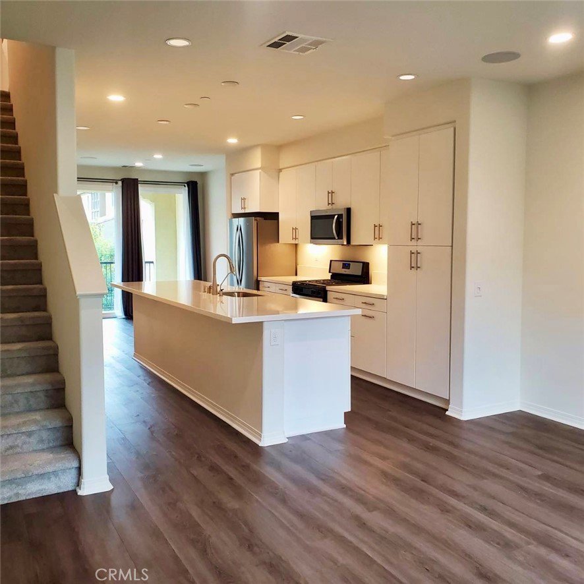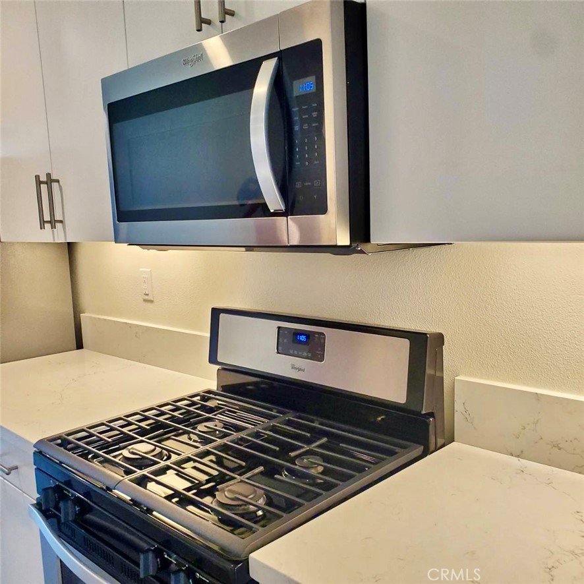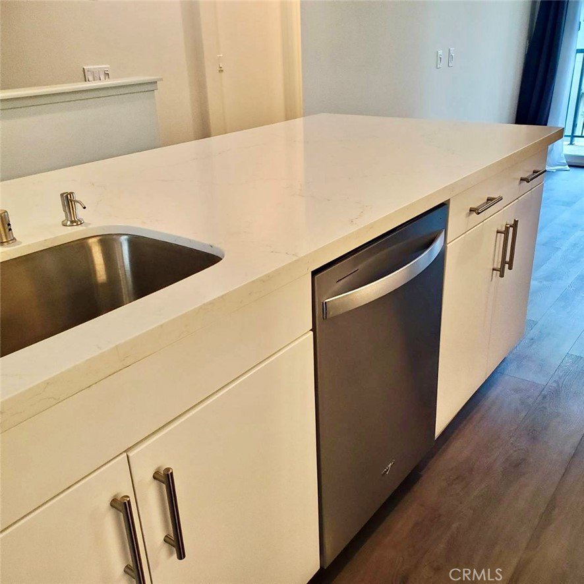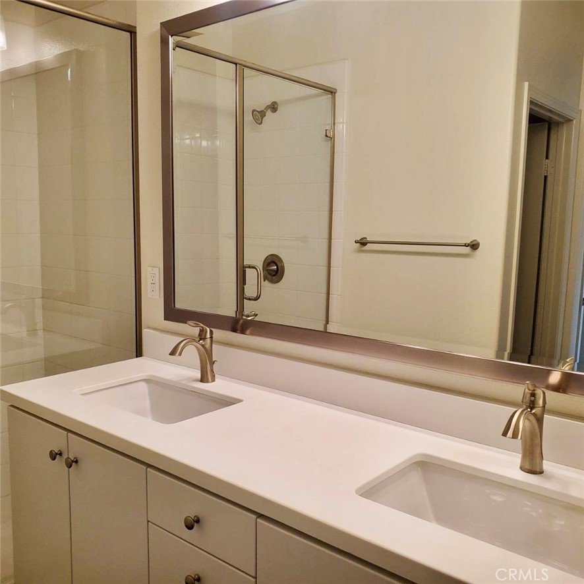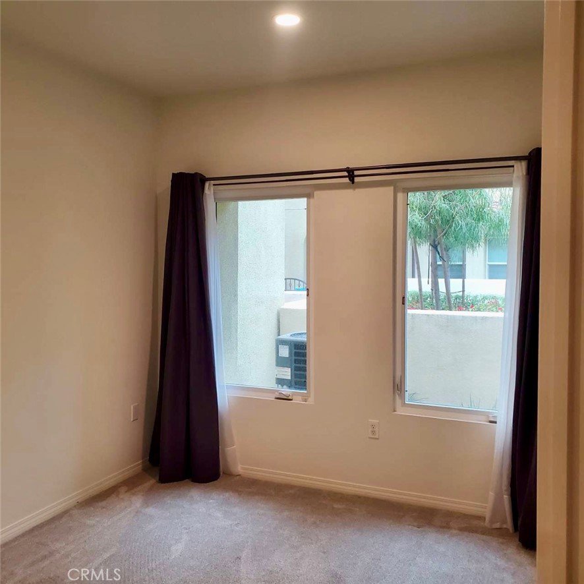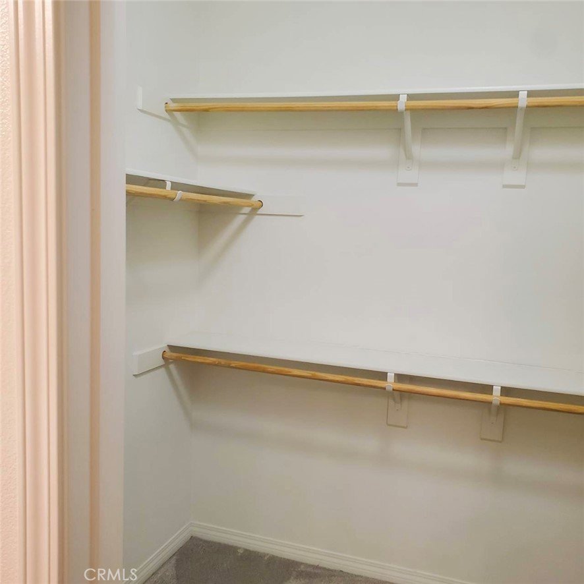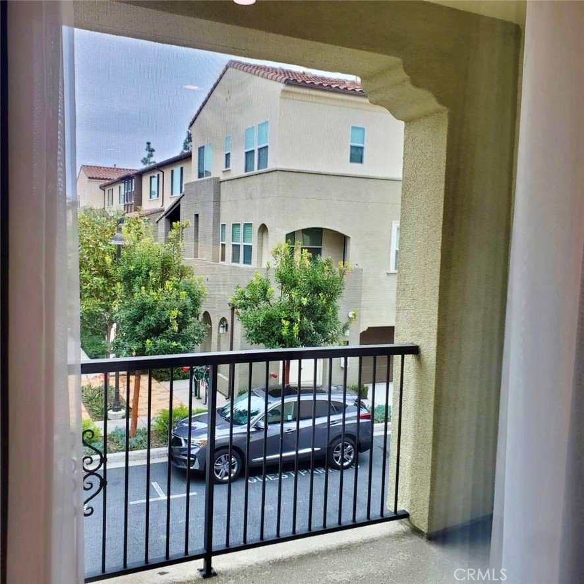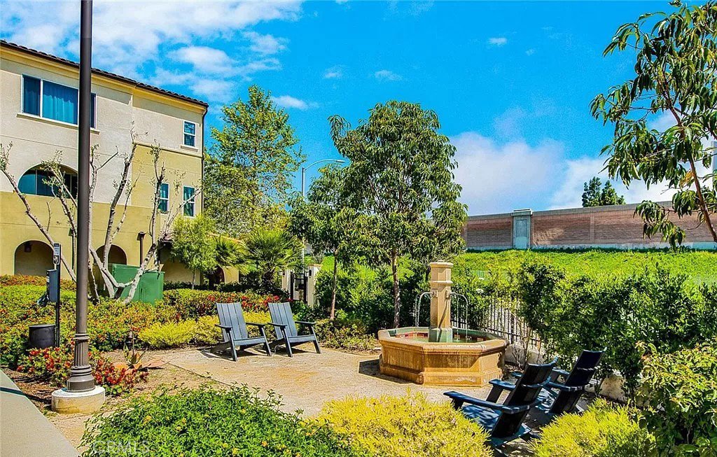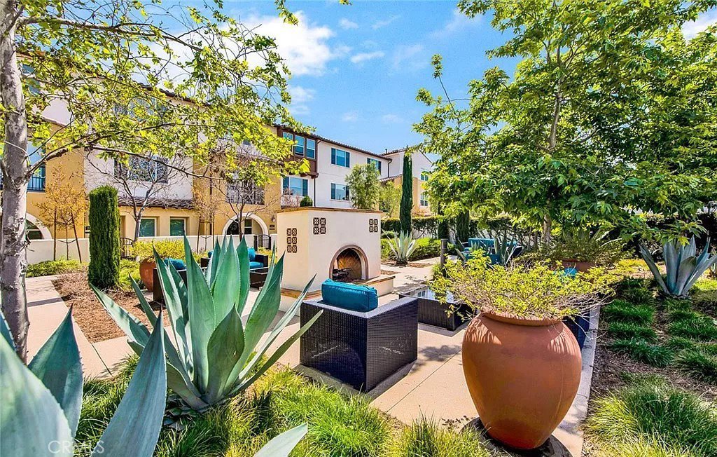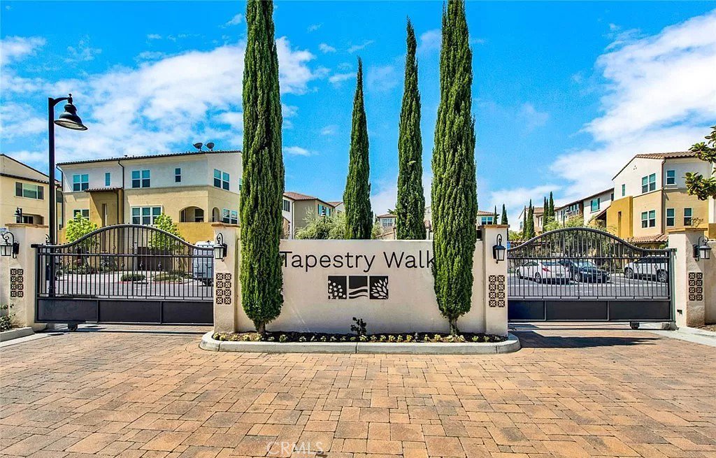943 E Twill Court, Anaheim, CA 92802
- $799,000
- 3
- BD
- 4
- BA
- 1,654
- SqFt
- List Price
- $799,000
- Status
- ACTIVE UNDER CONTRACT
- MLS#
- WS24075444
- Year Built
- 2018
- Bedrooms
- 3
- Bathrooms
- 4
- Living Sq. Ft
- 1,654
- Days on Market
- 19
- Property Type
- Condo
- Property Sub Type
- Condominium
- Stories
- Three Or More Levels
Property Description
Welcome to this contemporary tri-level townhome located in the gated community of Tapestry Walk in the city of Anaheim! The first level has a bedroom and a full bath, plus extra closet space in the hall. The hall provides direct access to a two-car side by side garage. Enjoy the luxury vinyl floors throughout the home, as well as plush carpet on the stairs. Walk up to the second floor where you will appreciate an open concept living space. The kitchen features an expansive island with beautiful white quartz countertops, a modern backsplash, modern cabinetry, deep stainless-steel sink, stainless steel appliances, upgraded dishwasher, and recessed lighting. There are ceiling speakers in the dining and living room to play music throughout the second floor. There is also a guest bathroom and small closet space on this floor. On the third floor, you will find two additional bedrooms and the laundry room. The master suite has a bathroom with a white marble tile shower, a dual sink vanity and walk in closet. Down the hall is a second bedroom with en-suite bathroom. The laundry room in the hallway is equipped with built in upper cabinetry. This condo is also ADA friendly. The community amenities include a gated entrance, firepit gathering area, dog park, pool, electric vehicle charging station, bocce ball court, and BBQ area. Make your home in the heart of Anaheim, just minutes from Disneyland Resort, Old Towne Orange, The Outlets of Orange, UCI Med Center, Angel’s Stadium, Honda Center and Artic Train Station. Easy Access to the 5/22/55/57 Freeways. Don’t miss this opportunity! We look forward to seeing you soon!
Additional Information
- HOA
- 325
- Frequency
- Monthly
- Association Amenities
- Dog Park, Outdoor Cooking Area, Barbecue, Pool
- Appliances
- Dishwasher, Disposal, Gas Range, Microwave, Refrigerator
- Pool Description
- Community, Association
- Heat
- Central
- Cooling
- Yes
- Cooling Description
- Central Air
- View
- Neighborhood
- Garage Spaces Total
- 2
- Sewer
- Public Sewer
- Water
- Public
- School District
- Anaheim Union High
- Interior Features
- Balcony
- Attached Structure
- Attached
- Number Of Units Total
- 1
Listing courtesy of Listing Agent: ROBERT HUANG (home8281@gmail.com) from Listing Office: DYNASTY REAL ESTATE.
Mortgage Calculator
Based on information from California Regional Multiple Listing Service, Inc. as of . This information is for your personal, non-commercial use and may not be used for any purpose other than to identify prospective properties you may be interested in purchasing. Display of MLS data is usually deemed reliable but is NOT guaranteed accurate by the MLS. Buyers are responsible for verifying the accuracy of all information and should investigate the data themselves or retain appropriate professionals. Information from sources other than the Listing Agent may have been included in the MLS data. Unless otherwise specified in writing, Broker/Agent has not and will not verify any information obtained from other sources. The Broker/Agent providing the information contained herein may or may not have been the Listing and/or Selling Agent.
