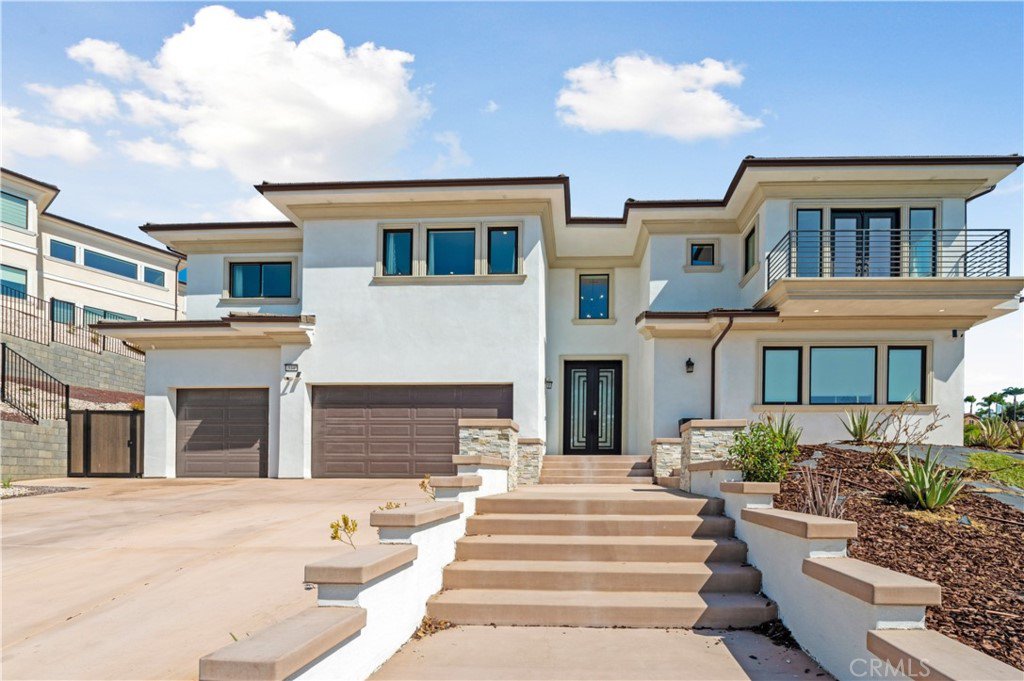5340 Avenida De Michelle, Yorba Linda, CA 92887
- $2,890,000
- 6
- BD
- 6
- BA
- 4,930
- SqFt
- Sold Price
- $2,890,000
- List Price
- $2,890,000
- Closing Date
- Mar 01, 2023
- Status
- CLOSED
- MLS#
- WS22214424
- Year Built
- 2021
- Bedrooms
- 6
- Bathrooms
- 6
- Living Sq. Ft
- 4,930
- Lot Size
- 44,913
- Acres
- 1.03
- Lot Location
- Lot Over 40000 Sqft
- Days on Market
- 39
- Property Type
- Single Family Residential
- Style
- Modern
- Property Sub Type
- Single Family Residence
- Stories
- Two Levels
Property Description
Welcome to this One-of-a-kind custom home built on 2021 with a PRIVATE GATE offers VIEWS of the mountains, city lights, sunset, & Disney fireworks! This stunning 6-bed, 5.5-bath dream home is spacious with approx. 4,930 sqft of living space, including an office & a loft. Enjoy privacy on the LARGE LOT of 1.03 acres (44,913 sqft), including the low-maintenance landscape & hillside. This estate boasts MODERN DESIGN & high ceilings with recessed lighting & luxury flooring throughout. French doors open to the foyer & naturally bright formal dining area with 20' ceiling height. First level bedroom is an ideal guest room & features mountain views, a walk-in closet, & en-suite bath. Open concept kitchen boasts a waterfall island, marble-like countertops, a full backsplash, & a pantry along with a custom-made PREP kitchen. The great room features a fireplace & double sliding doors that lead to the backyard. Primary bedroom is on its own side of the second level & has a balcony & walk-in closet. The en-suite features a marble-like tiled shower, freestanding soaking tub, dual sinks, & plenty of counter & storage space. The large loft is bright & airy. Close to parks, golf courses, Savi Ranch, & top-rated schools. This custom-built Modern estate is a MUST-SEE!
Additional Information
- Appliances
- Double Oven, Dishwasher, Gas Range, Refrigerator, Range Hood
- Pool Description
- None
- Fireplace Description
- Family Room
- Cooling
- Yes
- Cooling Description
- Central Air
- View
- City Lights, Mountain(s), Panoramic
- Patio
- Concrete, Patio
- Roof
- Tile
- Garage Spaces Total
- 3
- Sewer
- Public Sewer
- Water
- Public
- School District
- Placentia-Yorba Linda Unified
- Elementary School
- Bryant Ranch
- Middle School
- Travis
- High School
- Yorba Linda
- Interior Features
- Balcony, Crown Molding, Cathedral Ceiling(s), High Ceilings, Open Floorplan, Recessed Lighting, Two Story Ceilings, Main Level Master, Multiple Master Suites
- Attached Structure
- Detached
- Number Of Units Total
- 1
Listing courtesy of Listing Agent: CHARLES WONG (cwinrealty@gmail.com) from Listing Office: Pinnacle Real Estate Group.
Listing sold by Jenny Le from Frontier Realty Inc
Mortgage Calculator
Based on information from California Regional Multiple Listing Service, Inc. as of . This information is for your personal, non-commercial use and may not be used for any purpose other than to identify prospective properties you may be interested in purchasing. Display of MLS data is usually deemed reliable but is NOT guaranteed accurate by the MLS. Buyers are responsible for verifying the accuracy of all information and should investigate the data themselves or retain appropriate professionals. Information from sources other than the Listing Agent may have been included in the MLS data. Unless otherwise specified in writing, Broker/Agent has not and will not verify any information obtained from other sources. The Broker/Agent providing the information contained herein may or may not have been the Listing and/or Selling Agent.
