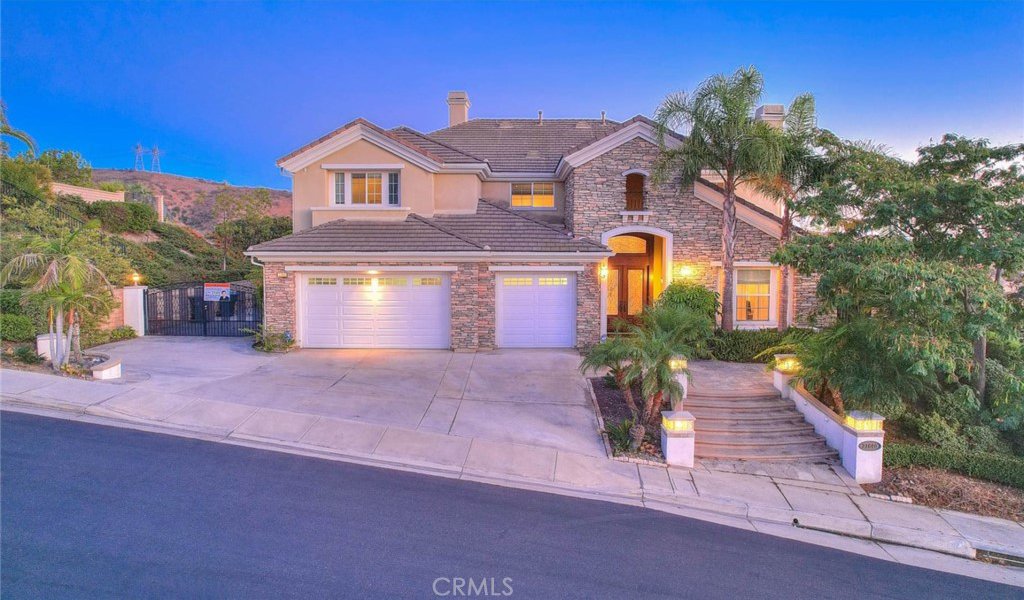21640 Casino Ridge Road, Yorba Linda, CA 92887
- $2,536,800
- 5
- BD
- 5
- BA
- 4,975
- SqFt
- Sold Price
- $2,536,800
- List Price
- $2,790,000
- Closing Date
- Dec 28, 2021
- Status
- CLOSED
- MLS#
- WS21225322
- Year Built
- 2004
- Bedrooms
- 5
- Bathrooms
- 5
- Living Sq. Ft
- 4,975
- Lot Size
- 56,280
- Acres
- 1.29
- Lot Location
- Front Yard, Sprinklers In Rear, Sprinklers In Front, Irregular Lot, Lot Over 40000 Sqft, Rolling Slope, Sprinklers Timer, Sprinklers On Side
- Days on Market
- 0
- Property Type
- Single Family Residential
- Style
- Traditional
- Property Sub Type
- Single Family Residence
- Stories
- Two Levels
Property Description
VIEW! VIEW! VIEW! SPECTACULAR VIEW OF CATALINA, OCEAN AND SURROUNDING MOUNTAINS AND CANYON,EXCEPTIONAL EXECUTIVE HOME IN THE HILLS OF YORBA LINDA. 6 BEDROOM 4.5 BATH HOME. COULD BE 7 BEDROOMS WITH OFFICE BEING CONVERTED TO BEDROOMS ENTER THRU CUSTOM BEVELED GLASS DOUBLE DOORS TO FORMAL LIVING ROOM WITH FIREPLACE AND DINING ROOM WITH SOARING 2 STORY CEILINGS. PORCELAIN ENTRY TILE EXTENDS INTO THE GOURMET KITCHEN WITH GRANITE COUNTERS, ISLAND W/VEGETABLE SINK, STAINLESS APPLIANCES 6 BURNER COOK TOP, DOUBLE OVEN AND BUILT IN REFRIGERATOR, WALK IN PANTRY AND BUTLERS PANTRY. LARGE FAMILY ROOM WITH FIREPLACE, FRENCH DOORS LEAD TO THE ENTERTAINERS BACK YARD WITH BLACK BOTTOM INFINITY EDGE POOL AND SPA. LARGE GAZEBO WITH BUILT IN BBQ AND EXTRA BURNER. SOLAR SYSTEM ON THE ROOF. DOWNSTAIRS BEDROOM AND FULL BATH AND OFFICE ALSO DOWNSTAIRS WITH HALF BATH. DUAL STAIRCASES. LOFT ON THE TOP OF THE STAIR LANDING. MASTER SUITE WITH FIREPLACE, RETREAT WITH FRENCH DOORS TO BALCONY THAT OVERLOOKS THE POOL AND THE PANORAMIC VIEW. DOUBLE WALK IN CLOSET, MASTER BATH WITH MARBLE, DUAL SINKS, DRESSING TABLE, SOAKING TUB AND SEPARATE WALK IN SHOWER. THREE MORE BEDROOMS UPSTAIRS. JACK & JILL FULL BATH CONNECT TWO OF THE BEDROOMS. ONE HAS A SEPARATE FULL BATH. THREE CAR ATTACHED GARAGE WITH GATED RV PARKING. FLAT LAND PAD APPROXIMATELY 20,000 SQ FT. MOVE IN CONDITION HOME WITH FURNITURE IS READY FOR A NEW BUYER.
Additional Information
- HOA
- 395
- Frequency
- Monthly
- Association Amenities
- Horse Trails, Other
- Other Buildings
- Gazebo
- Appliances
- 6 Burner Stove, Built-In Range, Barbecue, Convection Oven, Dishwasher, Gas Range, Gas Water Heater, Microwave, Refrigerator, Range Hood, Self Cleaning Oven, Water To Refrigerator
- Pool
- Yes
- Pool Description
- Filtered, Gas Heat, Infinity, In Ground, Permits, Private, Tile, Waterfall
- Fireplace Description
- Electric, Family Room, Gas Starter, Living Room, Master Bedroom
- Heat
- Forced Air
- Cooling
- Yes
- Cooling Description
- Central Air, Electric
- View
- Catalina, City Lights, Canyon, Hills, Mountain(s), Ocean, Pool
- Exterior Construction
- Stone, Stucco, Copper Plumbing
- Patio
- Concrete, Covered, Deck, Front Porch, Open, Patio
- Roof
- Concrete
- Garage Spaces Total
- 3
- Sewer
- Sewer Tap Paid
- Water
- Public
- School District
- Placentia-Yorba Linda Unified
- Elementary School
- Travis Ranch
- Middle School
- Travis Ranch
- High School
- Yorba Linda
- Interior Features
- Beamed Ceilings, Balcony, Ceiling Fan(s), Crown Molding, Cathedral Ceiling(s), Dry Bar, Granite Counters, High Ceilings, Multiple Staircases, Open Floorplan, Pantry, Recessed Lighting, Tile Counters, Two Story Ceilings, Bar, Wired for Sound, All Bedrooms Up, All Bedrooms Down, Bedroom on Main Level, Loft, Walk-In Closet(s)
- Attached Structure
- Detached
- Number Of Units Total
- 1
Listing courtesy of Listing Agent: LIN ZHAO (linzhaohomes@yahoo.com) from Listing Office: INFINITE SUN REALTY.
Listing sold by Yan Pu from Pinnacle Real Estate Group
Mortgage Calculator
Based on information from California Regional Multiple Listing Service, Inc. as of . This information is for your personal, non-commercial use and may not be used for any purpose other than to identify prospective properties you may be interested in purchasing. Display of MLS data is usually deemed reliable but is NOT guaranteed accurate by the MLS. Buyers are responsible for verifying the accuracy of all information and should investigate the data themselves or retain appropriate professionals. Information from sources other than the Listing Agent may have been included in the MLS data. Unless otherwise specified in writing, Broker/Agent has not and will not verify any information obtained from other sources. The Broker/Agent providing the information contained herein may or may not have been the Listing and/or Selling Agent.
