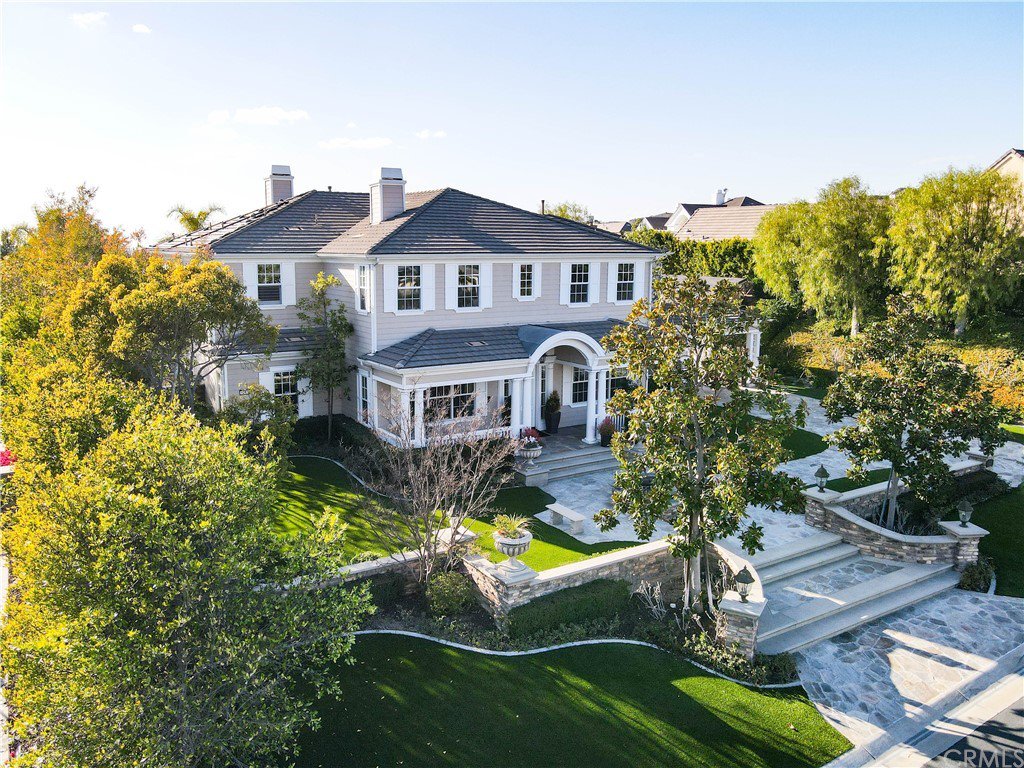4281 Cedar Creek Drive, Yorba Linda, CA 92886
- $3,300,000
- 5
- BD
- 6
- BA
- 5,277
- SqFt
- Sold Price
- $3,300,000
- List Price
- $3,580,000
- Closing Date
- Mar 29, 2021
- Status
- CLOSED
- MLS#
- WS21043797
- Year Built
- 2003
- Bedrooms
- 5
- Bathrooms
- 6
- Living Sq. Ft
- 5,277
- Lot Size
- 39,234
- Acres
- 0.90
- Lot Location
- Back Yard, Front Yard, Sprinkler System, Yard
- Days on Market
- 0
- Property Type
- Single Family Residential
- Style
- Custom, Modern
- Property Sub Type
- Single Family Residence
- Stories
- Two Levels
Property Description
This gorgeous property in gated community of Kerrigan Ranch offering luxury amenities & expansive resort-quality grounds on nearly 1 acre lot with a private north south tennis court, pool house, separate Guest Suite (W/Bath), classic game room, modern movie theater, outdoor living space and garage parking. All 5 bedrooms have En-Suite Baths and 1 powder room downstairs for a total of 5½ baths. This home has rich hardwood flooring and honed travertine, beautiful high ceilings, wrought Iron work, intercom/audio/security system, custom ceiling fans, fixtures, drapery, and wood shutters. It also features a chef’s kitchen that has maple cabinetry, Santa Cecilia slab granite counter tops, Monogram stainless steel appliances, huge center island & wood folding multi-panel door seamlessly blending to an outdoor covered living area with ceiling fans, recessed lighting, electric heaters & motorized shades.Backyard includes Grotto Spa, Rock pool, covered Slide, waterfalls, LED lighting for different theme & swim up BBQ area with palapa roof, copper sink, mini fridge. The 600 sqft pool house features surround sound, wood & gas fireplace, recessed lighting, stone flooring, kitchenette, and a full bathroom. Complete with long driveway, motorized gate, carport room and artificial grass through out.
Additional Information
- HOA
- 199
- Frequency
- Monthly
- Association Amenities
- Call for Rules
- Appliances
- 6 Burner Stove, Built-In Range, Convection Oven, Double Oven, Dishwasher, Freezer, Disposal, Gas Oven, Gas Range, Gas Water Heater, Range Hood, Self Cleaning Oven, Trash Compactor, Water To Refrigerator, Water Heater
- Pool
- Yes
- Pool Description
- Heated, In Ground, Pebble, Private
- Fireplace Description
- Family Room, Living Room, Master Bedroom, Recreation Room
- Heat
- Central, Fireplace(s), Natural Gas
- Cooling
- Yes
- Cooling Description
- Central Air
- View
- Neighborhood, Pool
- Exterior Construction
- Copper Plumbing
- Roof
- Tile
- Garage Spaces Total
- 4
- Sewer
- Public Sewer
- Water
- Public
- School District
- Placentia-Yorba Linda Unified
- Elementary School
- Mabel Paine
- Middle School
- Yorba Linda
- High School
- Yorba Linda
- Interior Features
- Beamed Ceilings, Wet Bar, Built-in Features, Ceiling Fan(s), Crown Molding, Granite Counters, High Ceilings, Open Floorplan, Pantry, Recessed Lighting, Storage, Wired for Data, Wired for Sound, Attic, Bedroom on Main Level, Dressing Area, Walk-In Pantry, Wine Cellar, Walk-In Closet(s)
- Attached Structure
- Detached
- Number Of Units Total
- 1
Listing courtesy of Listing Agent: YUANYUAN LU (cahomesale@gmail.com) from Listing Office: Pinnacle Real Estate Group.
Listing sold by John Qian from Merilyn Qian Realty
Mortgage Calculator
Based on information from California Regional Multiple Listing Service, Inc. as of . This information is for your personal, non-commercial use and may not be used for any purpose other than to identify prospective properties you may be interested in purchasing. Display of MLS data is usually deemed reliable but is NOT guaranteed accurate by the MLS. Buyers are responsible for verifying the accuracy of all information and should investigate the data themselves or retain appropriate professionals. Information from sources other than the Listing Agent may have been included in the MLS data. Unless otherwise specified in writing, Broker/Agent has not and will not verify any information obtained from other sources. The Broker/Agent providing the information contained herein may or may not have been the Listing and/or Selling Agent.
