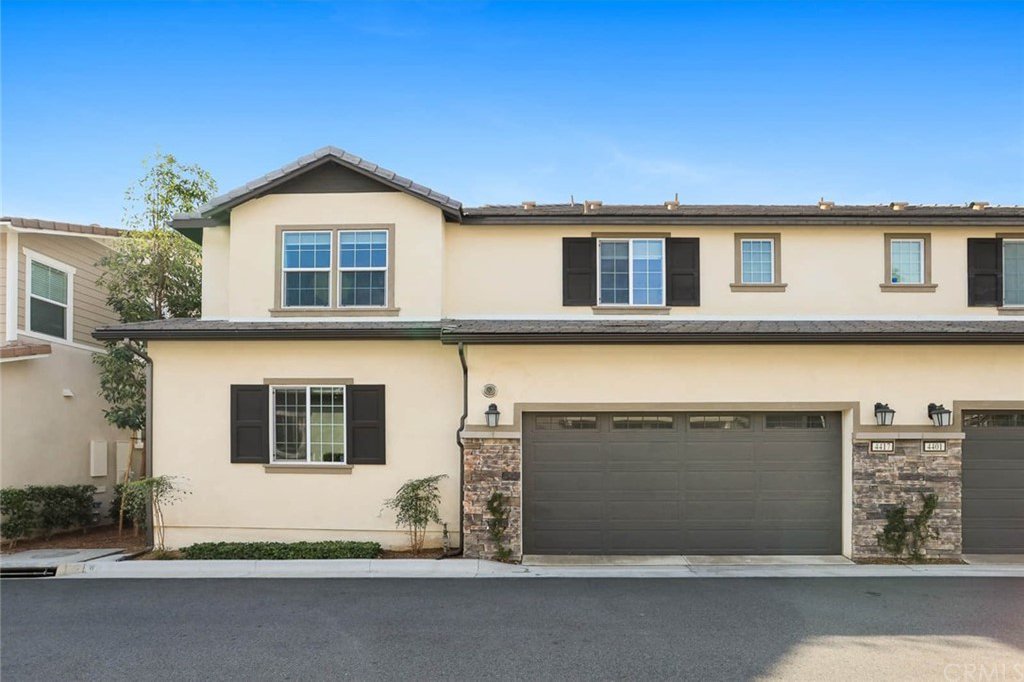4417 Avocado Grove Lane, Yorba Linda, CA 92886
- $848,000
- 4
- BD
- 3
- BA
- 2,449
- SqFt
- Sold Price
- $848,000
- List Price
- $842,888
- Closing Date
- Jan 26, 2021
- Status
- CLOSED
- MLS#
- WS20249810
- Year Built
- 2016
- Bedrooms
- 4
- Bathrooms
- 3
- Living Sq. Ft
- 2,449
- Days on Market
- 5
- Property Type
- Condo
- Property Sub Type
- Condominium
- Stories
- Two Levels
Property Description
*** Rare Opportunity to purchase an impressive newly build Melia Home, Built in 2016. *** The Largest Model in Anderson Grove community. Modern craftsman design Home with 4-bedroom/3-bathroom. One bedroom and a full bath downstairs. The Highly upgraded interior features High ceiling, Open floor plan. Bright and airy Family living area open to Dining area and gourmet Kitchen. Upgraded cabinets, quartz countertops, Oversized kitchen Island. Upgraded Vinyl Plank Flooring and carpets. Custom Paint throughout. Custom designed window treatments and lightings. Upstairs features Extra large Master suite with walk-in closet, separate bath tub and shower , 2 other good size bedrooms share a full bath. Big laundry room with extra storage cabinets. Large Balcony for family outdoor and entertainment. 2-car garage with direct access to home. Beautifully landscaped Community include BBQ & Picnic park, children playground and sport park. Plenty parking spaces for extra need. Convenient Located in the center of the city. All with in a 10 minus walking to new Yorba Linda Town center, Downtown New library and community center and golf club. Excellent school district with Yorba Linda High School ( 10 Rated) Yorba Linda Middle school ( 9 Rated) and Mabel Paine Elementary school ( 8 Rated)
Additional Information
- HOA
- 225
- Frequency
- Monthly
- Association Amenities
- Sport Court, Dog Park, Barbecue, Picnic Area, Playground
- Appliances
- Built-In Range, High Efficiency Water Heater
- Pool Description
- None
- Heat
- Central
- Cooling
- Yes
- Cooling Description
- Central Air
- View
- Neighborhood
- Patio
- Enclosed
- Garage Spaces Total
- 2
- Sewer
- Public Sewer
- Water
- Public
- School District
- Placentia-Yorba Linda Unified
- High School
- Yorba Linda
- Interior Features
- Built-in Features, Balcony, High Ceilings, Open Floorplan, Recessed Lighting, Bedroom on Main Level, Walk-In Closet(s)
- Attached Structure
- Attached
- Number Of Units Total
- 1
Listing courtesy of Listing Agent: JEAN LI (jeanrealtyus@gmail.com) from Listing Office: IRN REALTY.
Listing sold by Claudia Kwan Chan from New Path Realty
Mortgage Calculator
Based on information from California Regional Multiple Listing Service, Inc. as of . This information is for your personal, non-commercial use and may not be used for any purpose other than to identify prospective properties you may be interested in purchasing. Display of MLS data is usually deemed reliable but is NOT guaranteed accurate by the MLS. Buyers are responsible for verifying the accuracy of all information and should investigate the data themselves or retain appropriate professionals. Information from sources other than the Listing Agent may have been included in the MLS data. Unless otherwise specified in writing, Broker/Agent has not and will not verify any information obtained from other sources. The Broker/Agent providing the information contained herein may or may not have been the Listing and/or Selling Agent.
