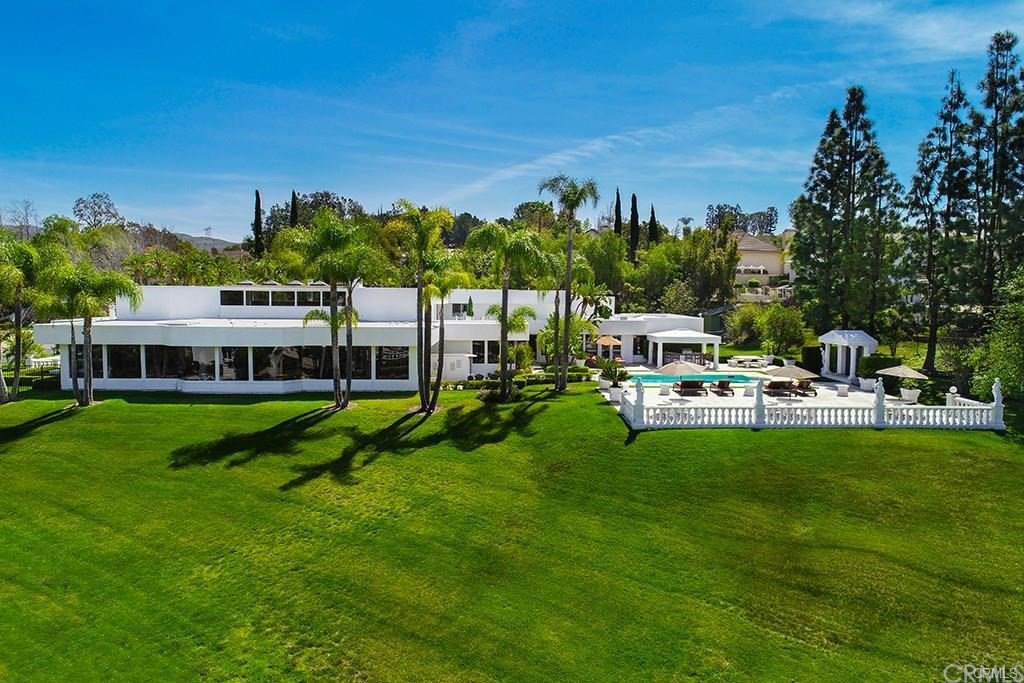20624 Mirkwood, Yorba Linda, CA 92886
- $3,330,000
- 5
- BD
- 6
- BA
- 10,446
- SqFt
- Sold Price
- $3,330,000
- List Price
- $3,690,000
- Closing Date
- Oct 19, 2020
- Status
- CLOSED
- MLS#
- WS20052781
- Year Built
- 1985
- Bedrooms
- 5
- Bathrooms
- 6
- Living Sq. Ft
- 10,446
- Lot Size
- 74,000
- Acres
- 1.70
- Lot Location
- Back Yard, Corner Lot, Cul-De-Sac, Lot Over 40000 Sqft
- Days on Market
- 173
- Property Type
- Single Family Residential
- Style
- Custom, Modern
- Property Sub Type
- Single Family Residence
- Stories
- Two Levels
- Neighborhood
- Other (Othr)
Property Description
This Stunning Home is Spacious, Private And Peaceful. Contemporary Custom Estate With Over 10,000 Square Feet Of Living Space Situated On An Over 74,000 Square Foot Lot. Long Luxurious Drive Way With Private Gate Leads To The Stunning Entrance With A 5-Car Garage And Plenty Of Guest Parking. The Home Features Large Custom Furnishings, Extensive Artwork, Marble, Bronze & Concrete Statues Throughout, Built-In LED TV's In Most Rooms. Also Includes Four Fireplaces, Marble And Travertine In The Bathrooms, Slate Floors Surround The Indoor Pool, Spa, Fully Equipped Bar And Lounge Area. Solid Hardwood In Formal Living Room And Master With Newer Designer Carpet Throughout. 2 Master Suites Located On Both Levels And Include A Fireplace And 2 Large Walk-In Closets. Complete Gym With Commercial Grade Equipment. Home Theater, DJ System, Office And Wine Cellar. Outdoor Amenities Are A Hollywood Resort-Like Living Area W/Pool, BBQ & Bar. Within The Award-Winning Placentia-Yorba Linda Unified School District. A True Must-See Luxury & Exceptional Estate.
Additional Information
- Appliances
- Barbecue, Convection Oven, Dishwasher, Range Hood, Trash Compactor
- Pool
- Yes
- Pool Description
- Heated, In Ground, Private
- Fireplace Description
- Family Room, Gas, Master Bedroom
- Heat
- Central, Forced Air, Fireplace(s)
- Cooling
- Yes
- Cooling Description
- Zoned
- View
- City Lights, Hills, Mountain(s)
- Patio
- Concrete, Covered, Deck
- Garage Spaces Total
- 5
- Sewer
- Unknown
- Water
- Public
- School District
- Call Listing Office
- Interior Features
- Main Level Master, Wine Cellar, Walk-In Closet(s)
- Attached Structure
- Detached
- Number Of Units Total
- 1
Listing courtesy of Listing Agent: CHLOE DING (dingyangmm@gmail.com) from Listing Office: RE/MAX ADVANCED REALTY.
Listing sold by CHLOE DING from Pinnacle Real Estate Group
Mortgage Calculator
Based on information from California Regional Multiple Listing Service, Inc. as of . This information is for your personal, non-commercial use and may not be used for any purpose other than to identify prospective properties you may be interested in purchasing. Display of MLS data is usually deemed reliable but is NOT guaranteed accurate by the MLS. Buyers are responsible for verifying the accuracy of all information and should investigate the data themselves or retain appropriate professionals. Information from sources other than the Listing Agent may have been included in the MLS data. Unless otherwise specified in writing, Broker/Agent has not and will not verify any information obtained from other sources. The Broker/Agent providing the information contained herein may or may not have been the Listing and/or Selling Agent.
