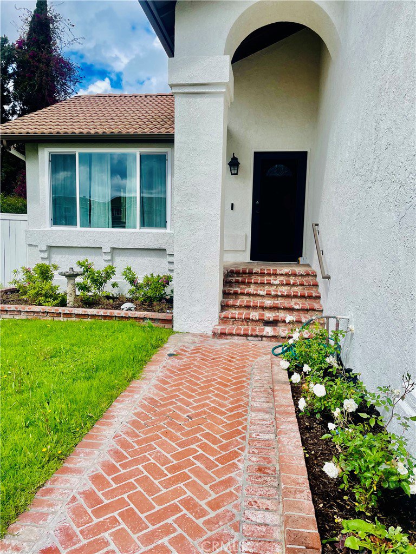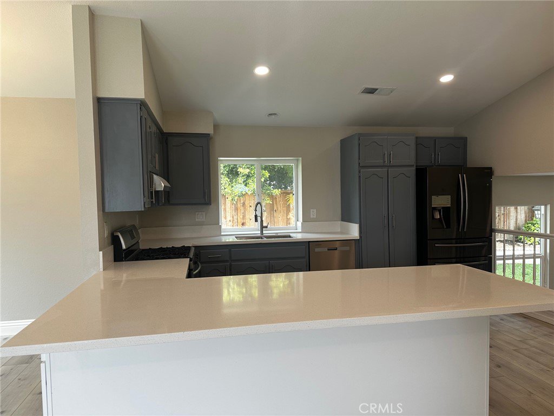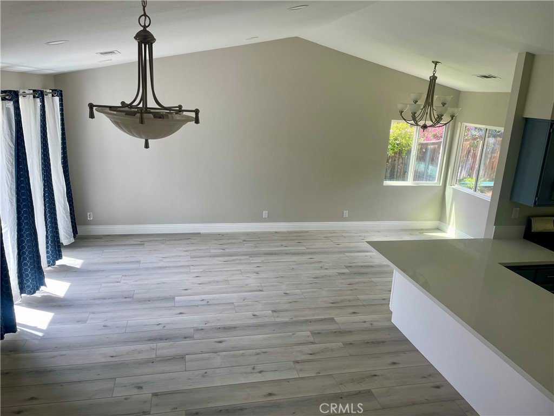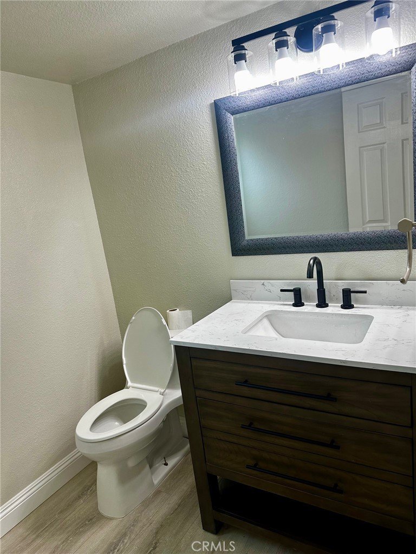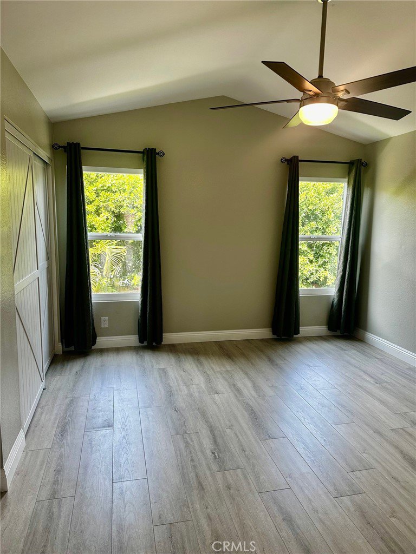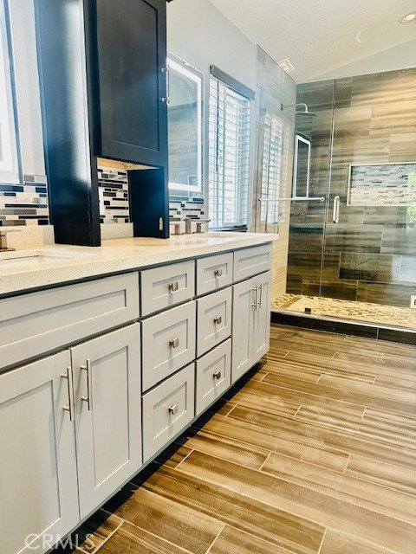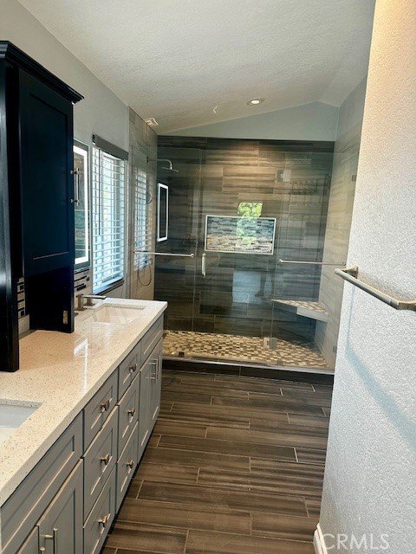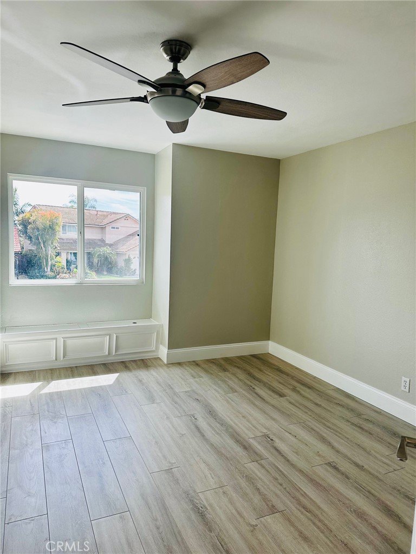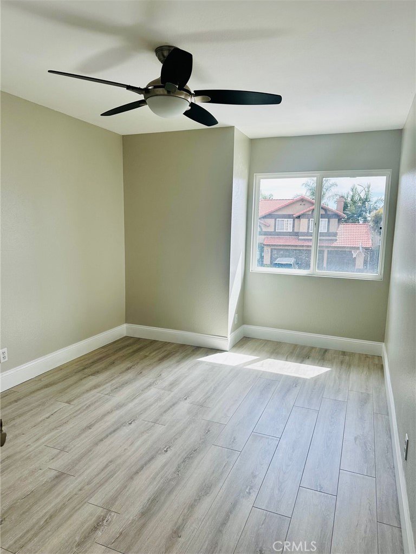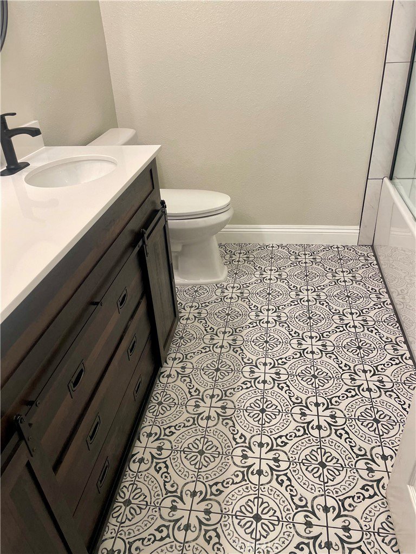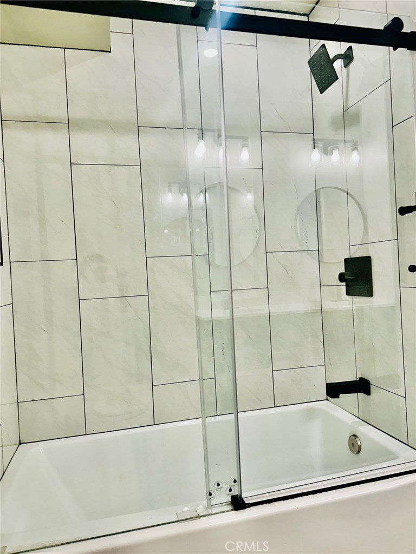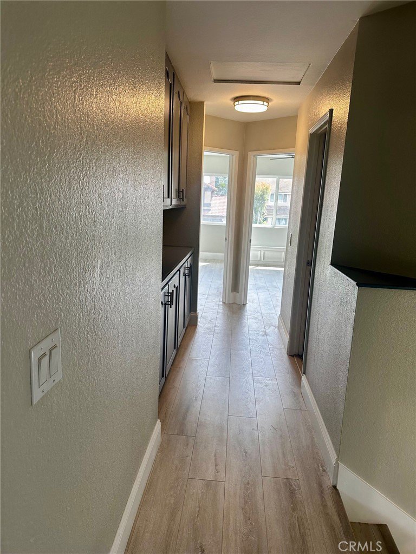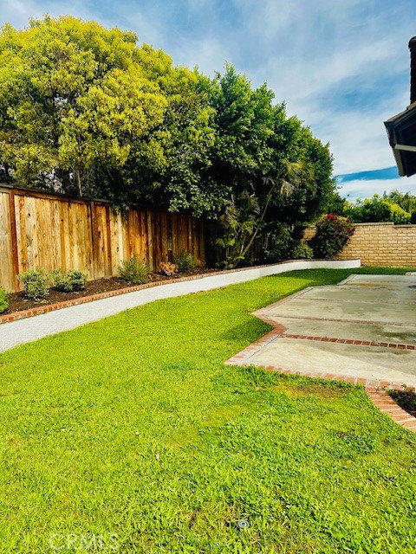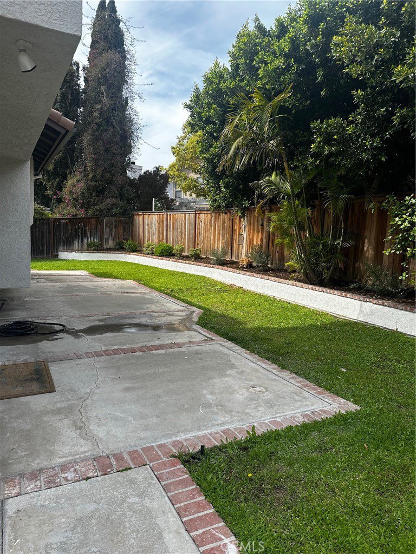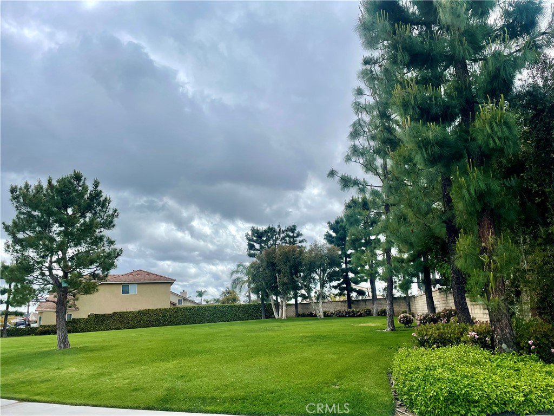17235 Growers Circle, Yorba Linda, CA 92886
- $1,199,000
- 3
- BD
- 3
- BA
- 1,765
- SqFt
- List Price
- $1,199,000
- Status
- ACTIVE UNDER CONTRACT
- MLS#
- TR24069770
- Year Built
- 1988
- Bedrooms
- 3
- Bathrooms
- 3
- Living Sq. Ft
- 1,765
- Lot Size
- 5,663
- Acres
- 0.13
- Lot Location
- Cul-De-Sac
- Days on Market
- 25
- Property Type
- Single Family Residential
- Style
- Mediterranean
- Property Sub Type
- Single Family Residence
- Stories
- Multi Level
- Neighborhood
- Terra Linda (Terl)
Property Description
Located in west Yorba Linda's Terra Linda Estates community, this comfortable and move-in ready offers soaring high vaulted ceilings with open concept layout and ample natural light from north-south facing home. The home has just been fully renovated with new exterior and interior paint, double pane/low E windows, 4 tons HVAC system, vinyl plank flooring, recess lights throughout, all refinished cabinetry w/ new cabinet handles & knobs, and modernized bathrooms w/ new vanities, decor mirrors and contemporary lighting & fixtures. The hallway modern craftsman style bathroom features a new tub & designer tiled floors and shower walls with double vanity. Master brm with dual closet with barn door leads to a large fully tiled modern walk-in shower with double vanity and separate toilet room. The open, spacious kitchen highlights 6 ppl island seating with separate dining area great for entertaining and newer Fridge included as well. Family room with fireplace and sliding door leads to the private and low maintenance backyard. Separate laundry closet, newer washer and dryer are included as well! Convenient direct garage access leads to the 3 car garage with new motors and EV charging outlet. The well manicured Terra Linda Estates community also has multiple large grassy parks, peaceful walkways and a tot-lot w/ picnic tables all within a short stroll of your front door. Welcome to Terra Linda Estates – truly the land of gracious living
Additional Information
- HOA
- 83
- Frequency
- Monthly
- Association Amenities
- Playground
- Pool Description
- None
- Fireplace Description
- Family Room
- Cooling
- Yes
- Cooling Description
- Central Air
- View
- None
- Patio
- Brick
- Roof
- Spanish Tile
- Garage Spaces Total
- 3
- Sewer
- Public Sewer
- Water
- Public
- School District
- Placentia-Yorba Linda Unified
- Elementary School
- Van Buren
- Middle School
- Kraemer
- High School
- Valencia
- Interior Features
- Ceiling Fan(s), Cathedral Ceiling(s), Open Floorplan, All Bedrooms Up
- Attached Structure
- Detached
- Number Of Units Total
- 1
Listing courtesy of Listing Agent: Ryan Suen (ARKSCONSULTING8@GMAIL.COM) from Listing Office: Arks Consulting Corp..
Mortgage Calculator
Based on information from California Regional Multiple Listing Service, Inc. as of . This information is for your personal, non-commercial use and may not be used for any purpose other than to identify prospective properties you may be interested in purchasing. Display of MLS data is usually deemed reliable but is NOT guaranteed accurate by the MLS. Buyers are responsible for verifying the accuracy of all information and should investigate the data themselves or retain appropriate professionals. Information from sources other than the Listing Agent may have been included in the MLS data. Unless otherwise specified in writing, Broker/Agent has not and will not verify any information obtained from other sources. The Broker/Agent providing the information contained herein may or may not have been the Listing and/or Selling Agent.

