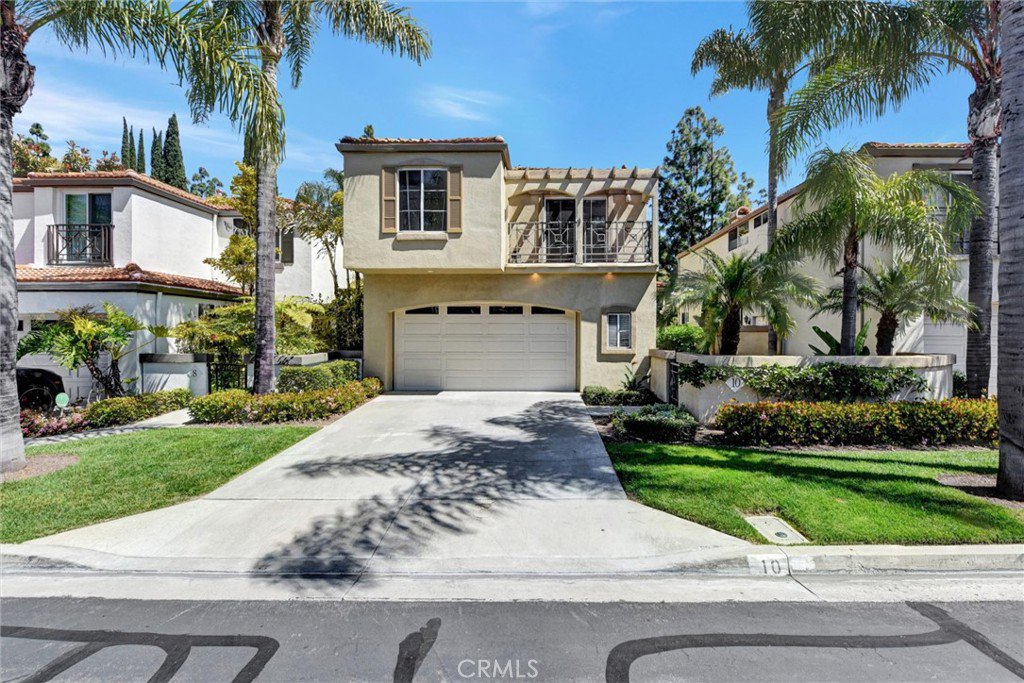10 Hawaii Drive, Aliso Viejo, CA 92656
- $1,260,000
- 3
- BD
- 3
- BA
- 1,885
- SqFt
- Sold Price
- $1,260,000
- List Price
- $1,250,000
- Closing Date
- May 06, 2024
- Status
- CLOSED
- MLS#
- TR24068312
- Year Built
- 1989
- Bedrooms
- 3
- Bathrooms
- 3
- Living Sq. Ft
- 1,885
- Lot Size
- 4,251
- Acres
- 0.10
- Lot Location
- 0-1 Unit/Acre
- Days on Market
- 2
- Property Type
- Single Family Residential
- Style
- Bungalow, Mediterranean, Traditional
- Property Sub Type
- Single Family Residence
- Stories
- Two Levels
- Neighborhood
- Islands (Isl)
Property Description
Welcome to your dream home at 10 Hawaii, nestled in the highly desirable Islands Community, this charming single-family home offers the perfect blend of comfort and sophistication. Beautifully remodeled: the kitchen and the baths have been completely redone. The home has been re-piped with Pex piping throughout, new AC and furnace have been installed, new water heater, new roof and skylights, new front door, new garage door and new sliding glass doors completes the recent remodel. As you step through the front door, you're greeted by an inviting foyer leading into the spacious living area. Natural light floods through large windows, illuminating the elegant floors and designer finishes throughout. The heart of the home is the gourmet kitchen, featuring granite countertops, stainless steel appliances, and ample storage space. Whether you're preparing a meal or entertaining guests, this kitchen is sure to impress. Retreat to the luxurious master suite, complete with a spa-like ensuite bathroom and a walk-in closet. Two additional bedrooms plus a loft for optional 4th bedroom or a home office and 2 ½ baths offer plenty of space for everyone. Step outside to your private backyard oasis, perfect for summer barbecues or relaxing evenings under the stars. The meticulously landscaped yard with endless canyon views provides a serene escape from the hustle and bustle of daily life. Conveniently located close to top-rated schools, parks, shopping, and dining, this home offers the ideal combination of convenience and tranquility. Don't miss your chance to make this your forever home!
Additional Information
- HOA
- 246
- Frequency
- Monthly
- Association Amenities
- Maintenance Grounds
- Other Buildings
- Shed(s)
- Appliances
- Barbecue, Dishwasher, Disposal, Gas Range, Gas Water Heater, Ice Maker, Microwave, Refrigerator, Range Hood, Self Cleaning Oven, Water To Refrigerator, Dryer, Washer
- Pool Description
- None
- Heat
- Central, Forced Air
- Cooling
- Yes
- Cooling Description
- Central Air
- View
- Canyon
- Exterior Construction
- Drywall, Stucco
- Patio
- Rear Porch, Concrete, Front Porch, Open, Patio, Porch, Screened
- Roof
- Spanish Tile
- Garage Spaces Total
- 2
- Sewer
- Public Sewer
- Water
- Public
- School District
- Capistrano Unified
- Elementary School
- Wood Canyon
- Middle School
- Don Juan
- Interior Features
- Balcony, Cathedral Ceiling(s), Granite Counters, High Ceilings, Open Floorplan, Stone Counters, Recessed Lighting, Storage, Two Story Ceilings, Unfurnished, Wired for Sound, All Bedrooms Up, Entrance Foyer, Loft, Primary Suite, Walk-In Closet(s)
- Attached Structure
- Detached
- Number Of Units Total
- 1
Listing courtesy of Listing Agent: Jonathan Minerick (info@homecoin.com) from Listing Office: Homecoin.com.
Listing sold by Brian Gibney from Coldwell Banker Realty
Mortgage Calculator
Based on information from California Regional Multiple Listing Service, Inc. as of . This information is for your personal, non-commercial use and may not be used for any purpose other than to identify prospective properties you may be interested in purchasing. Display of MLS data is usually deemed reliable but is NOT guaranteed accurate by the MLS. Buyers are responsible for verifying the accuracy of all information and should investigate the data themselves or retain appropriate professionals. Information from sources other than the Listing Agent may have been included in the MLS data. Unless otherwise specified in writing, Broker/Agent has not and will not verify any information obtained from other sources. The Broker/Agent providing the information contained herein may or may not have been the Listing and/or Selling Agent.
