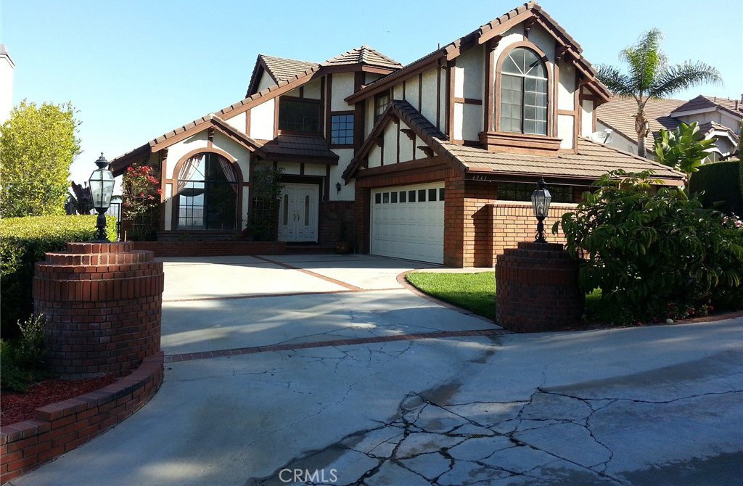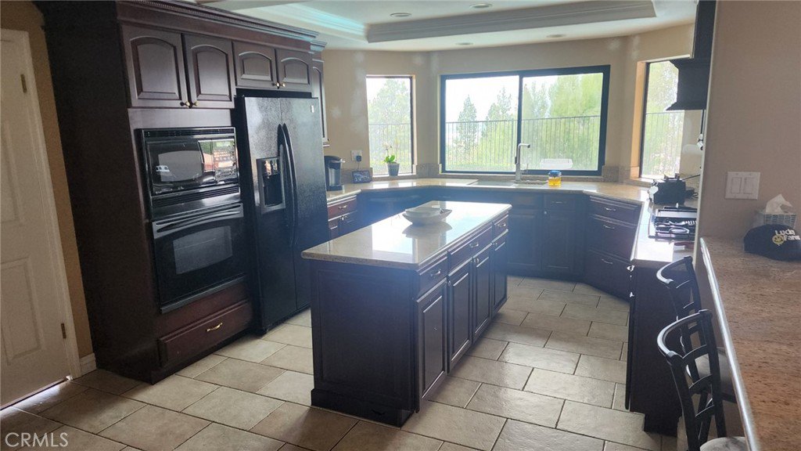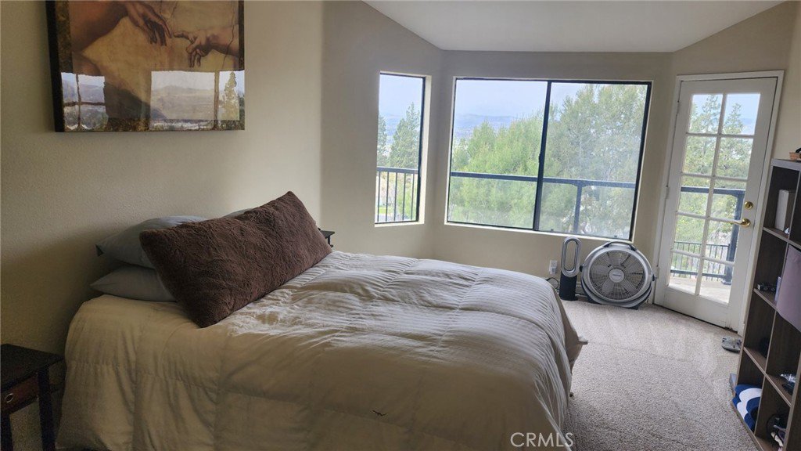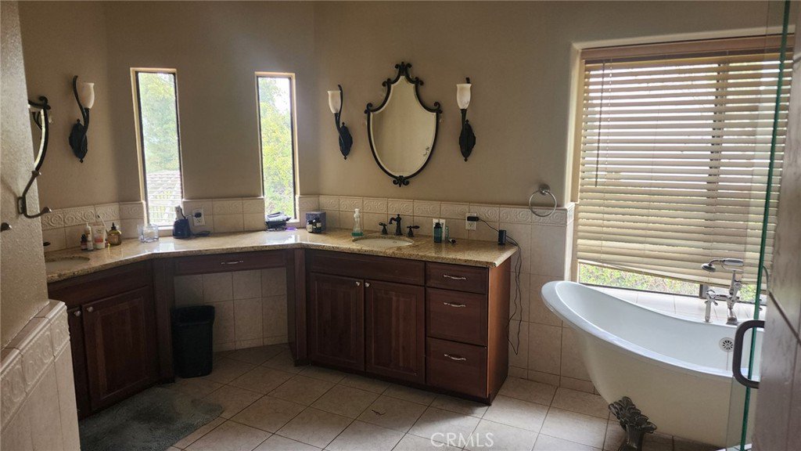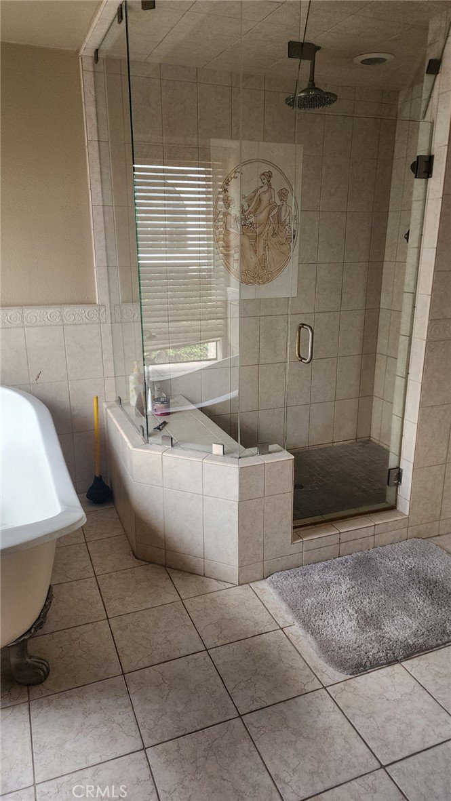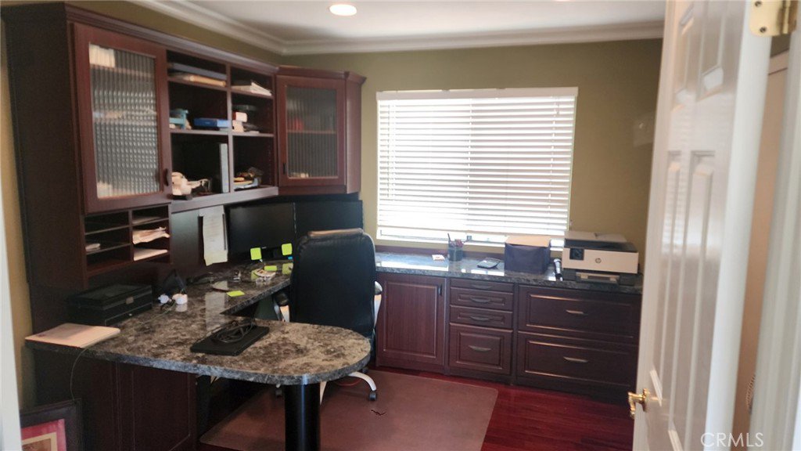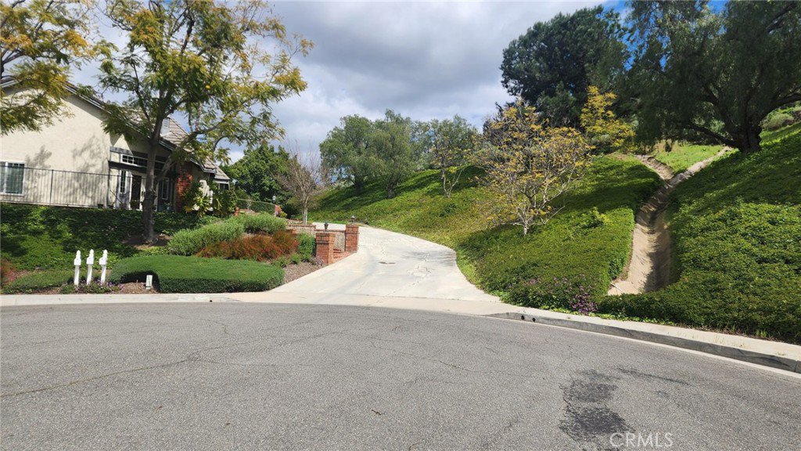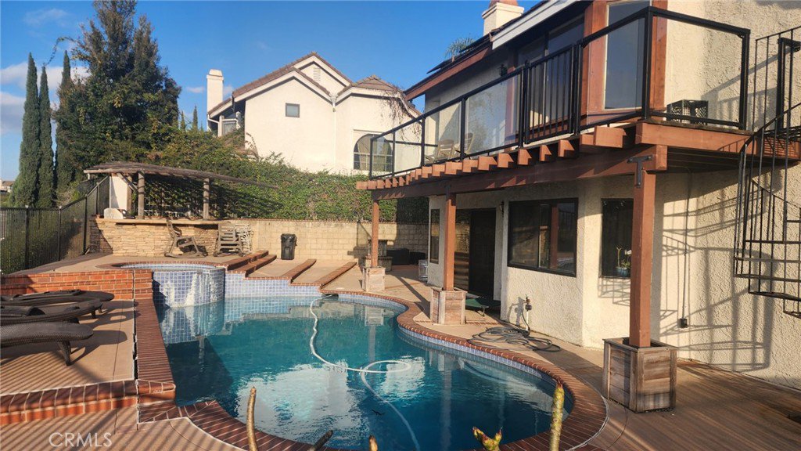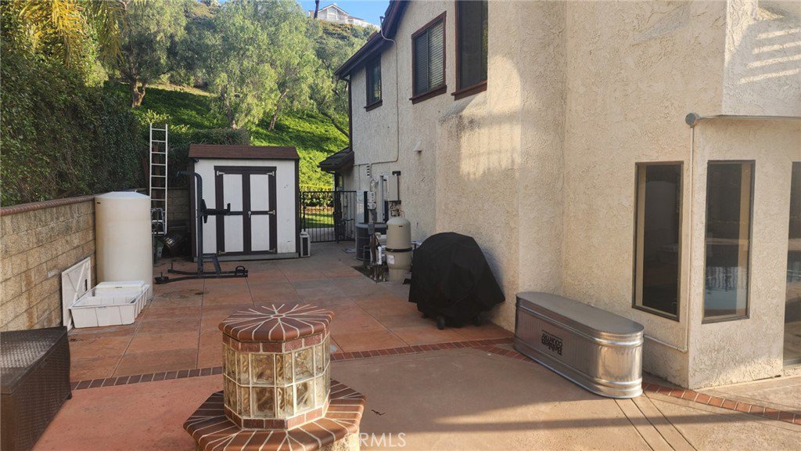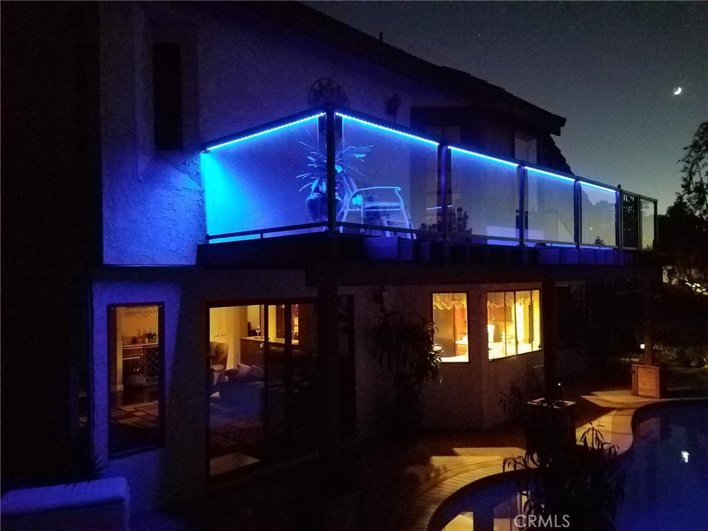4945 E Westfield Court, Anaheim, CA 92807
- $1,290,000
- 4
- BD
- 3
- BA
- 2,319
- SqFt
- List Price
- $1,290,000
- Price Change
- ▼ $200,000 1714243917
- Status
- PENDING
- MLS#
- TR24065613
- Year Built
- 1983
- Bedrooms
- 4
- Bathrooms
- 3
- Living Sq. Ft
- 2,319
- Lot Size
- 9,100
- Acres
- 0.21
- Lot Location
- 0-1 Unit/Acre, Back Yard, Front Yard, Sprinklers Timer
- Days on Market
- 31
- Property Type
- Single Family Residential
- Style
- English
- Property Sub Type
- Single Family Residence
- Stories
- Two Levels
- Neighborhood
- , Other
Property Description
PRICE REDUCED. Nestled in a serene cul-de-sac, this charming property presents an unrivaled opportunity for those eager to infuse a home with their personal flair. With its private driveway and merely two neighbors. Cul-de-sac Location: Enjoy the peace and quiet of living at the end of a private driveway, with only two neighbors and minimal traffic – perfect for those who value their privacy and safety. Sparkling Pool: City Views: Boasting stunning views of the city, Spacious and Ready for Renovation: With ample interior and exterior space, this property is ripe for transformation. It's an ideal canvas for your renovation ideas, whether you're updating the home for yourself or as an investment. Prime Location: Situated in a desirable neighborhood, you're just moments away from Disneyland, shopping centers, schools, and essential highways. Enjoy the convenience with the added bonus of a secluded, quiet street. Investment Opportunity: This home is a rare find for investors or DIY enthusiasts. The combination of its location, features, and potential for customization makes it a standout option for those looking to make a smart, personalized investment. Offered as-is, this home is perfect for anyone who can see the immense potential in a property that combines privacy, views, and the opportunity for customization.
Additional Information
- HOA
- 200
- Frequency
- Monthly
- Second HOA
- $360
- Association Amenities
- Other
- Pool
- Yes
- Pool Description
- Filtered, Gas Heat, Heated, In Ground, Private
- Fireplace Description
- Family Room
- Heat
- Central, Fireplace(s), Natural Gas, Solar
- Cooling
- Yes
- Cooling Description
- Central Air
- View
- City Lights, Hills, Panoramic, Peek-A-Boo
- Garage Spaces Total
- 2
- Sewer
- Public Sewer
- Water
- Public
- School District
- Orange Unified
- Interior Features
- Wet Bar, Granite Counters, High Ceilings, Recessed Lighting, Storage, Two Story Ceilings, Primary Suite, Walk-In Closet(s)
- Attached Structure
- Detached
- Number Of Units Total
- 1
Listing courtesy of Listing Agent: Jonathan Minerick (info@homecoin.com) from Listing Office: Homecoin.com.
Mortgage Calculator
Based on information from California Regional Multiple Listing Service, Inc. as of . This information is for your personal, non-commercial use and may not be used for any purpose other than to identify prospective properties you may be interested in purchasing. Display of MLS data is usually deemed reliable but is NOT guaranteed accurate by the MLS. Buyers are responsible for verifying the accuracy of all information and should investigate the data themselves or retain appropriate professionals. Information from sources other than the Listing Agent may have been included in the MLS data. Unless otherwise specified in writing, Broker/Agent has not and will not verify any information obtained from other sources. The Broker/Agent providing the information contained herein may or may not have been the Listing and/or Selling Agent.
