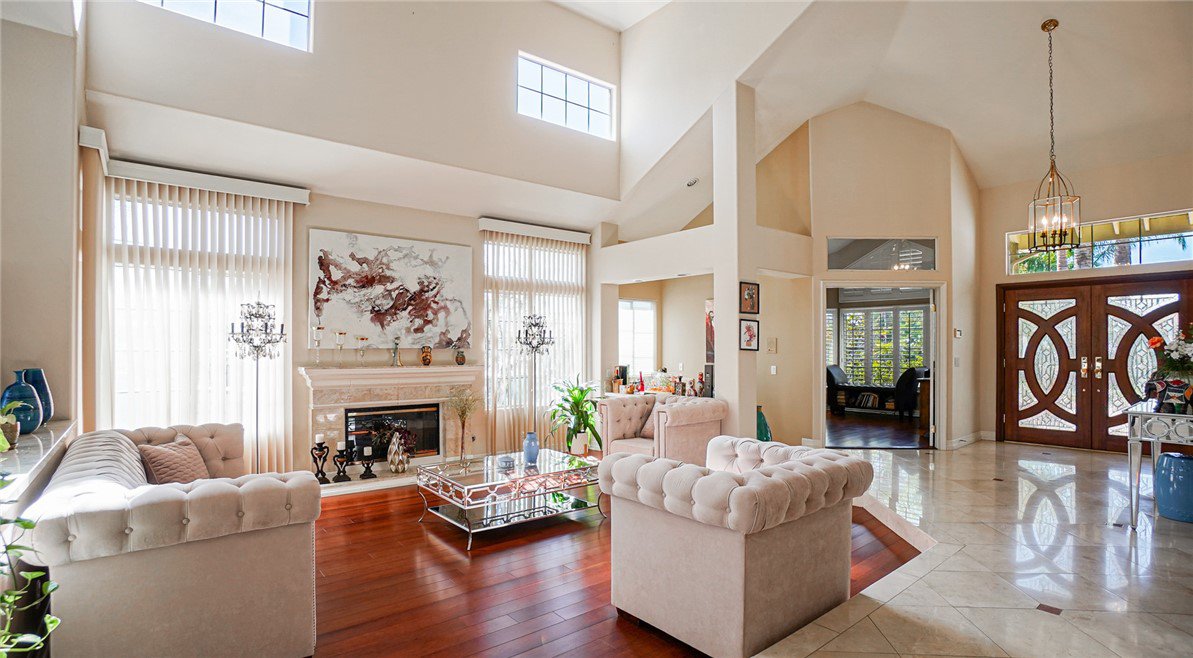364 S Royal Ridge Drive, Anaheim Hills, CA 92807
- $1,700,000
- 4
- BD
- 4
- BA
- 3,883
- SqFt
- Sold Price
- $1,700,000
- List Price
- $1,749,878
- Closing Date
- Dec 27, 2022
- Status
- CLOSED
- MLS#
- TR22216670
- Year Built
- 1989
- Bedrooms
- 4
- Bathrooms
- 4
- Living Sq. Ft
- 3,883
- Lot Size
- 24,000
- Acres
- 0.55
- Lot Location
- 0-1 Unit/Acre, Back Yard, Corner Lot, Landscaped, Sprinkler System
- Days on Market
- 38
- Property Type
- Single Family Residential
- Style
- Custom
- Property Sub Type
- Single Family Residence
- Stories
- Two Levels
- Neighborhood
- Royal Ridge (Ryrd)
Property Description
Perfectly located home in the sought after Royal Ridge gated Community in Anaheim Hills. Sitting on a 1/2 acre, this dream home offers nearly 3900 sqft. This home boasts 4 bedroom 3.50 bathrooms, an oversized formal dining room and living room, bar, main floor suite, study and upstairs loft. Entering the home though custom double doors, you're greeted with a dramatic 2-story foyer and sweeping staircase. Kitchen opens up to family room and additional dining area with outside views of the sprawling hillside. Upstairs boost 2 spacious bedrooms, Master bedroom and a loft with mini bar area(Can be turned in 5th bedroom). Spacious master bedroom with bathroom and walk-in closet. Master bedroom has outside balcony with beautiful views of hills. Backyard is a entertainers dream! Walk out to a well manicured grass and park-like area. Covered patio with island BBQ area, great for large gatherings! Putting green for your avid golfer and a basketball court area for your basketball player to practice! You do not want to miss this beauty!
Additional Information
- HOA
- 185
- Frequency
- Monthly
- Association Amenities
- Controlled Access, Security
- Appliances
- Built-In Range, Barbecue, Convection Oven, Dishwasher
- Pool Description
- None
- Fireplace Description
- Family Room, Primary Bedroom
- Heat
- Central
- Cooling
- Yes
- Cooling Description
- Central Air
- View
- Hills, Panoramic
- Patio
- Patio
- Garage Spaces Total
- 3
- Sewer
- Public Sewer
- Water
- Public
- School District
- Orange Unified
- Elementary School
- Crescent
- Middle School
- El Rancho Charter
- High School
- Canyon
- Interior Features
- Balcony, Cathedral Ceiling(s), Granite Counters, High Ceilings, Open Floorplan, Bar, Bedroom on Main Level, Primary Suite, Walk-In Closet(s)
- Attached Structure
- Detached
- Number Of Units Total
- 1
Listing courtesy of Listing Agent: Frances Reinoso (freinoso1@yahoo.com) from Listing Office: Keller Williams Premier Prop.
Listing sold by SILVIA OSEGUERA from REAZ REALTY
Mortgage Calculator
Based on information from California Regional Multiple Listing Service, Inc. as of . This information is for your personal, non-commercial use and may not be used for any purpose other than to identify prospective properties you may be interested in purchasing. Display of MLS data is usually deemed reliable but is NOT guaranteed accurate by the MLS. Buyers are responsible for verifying the accuracy of all information and should investigate the data themselves or retain appropriate professionals. Information from sources other than the Listing Agent may have been included in the MLS data. Unless otherwise specified in writing, Broker/Agent has not and will not verify any information obtained from other sources. The Broker/Agent providing the information contained herein may or may not have been the Listing and/or Selling Agent.
