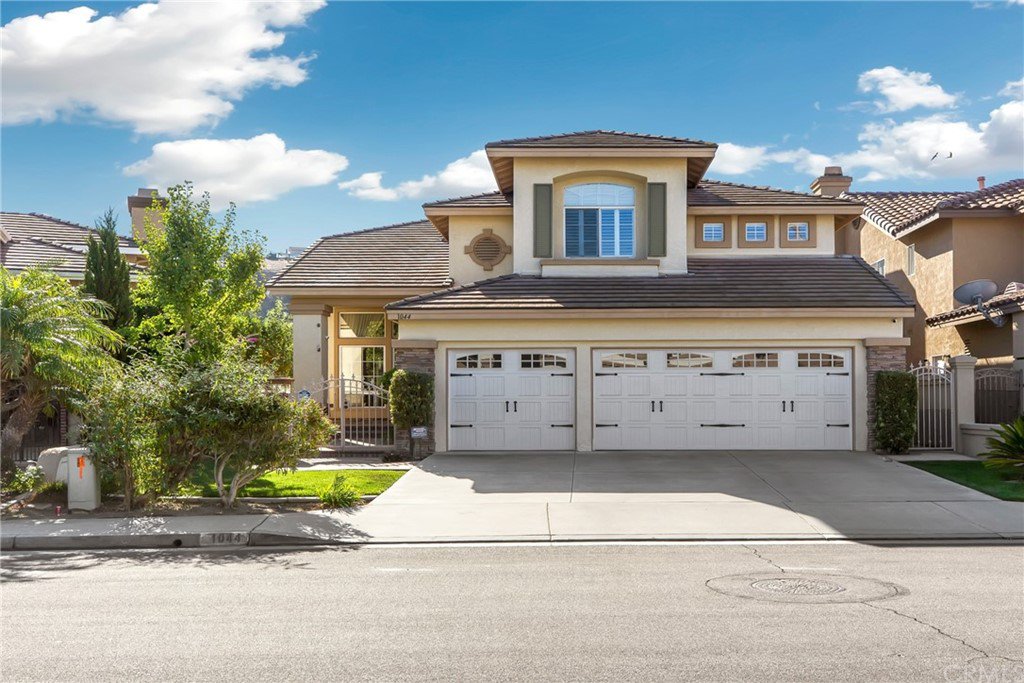1044 S Miles Court, Anaheim Hills, CA 92808
- $1,300,000
- 5
- BD
- 3
- BA
- 2,641
- SqFt
- Sold Price
- $1,300,000
- List Price
- $1,299,000
- Closing Date
- Nov 23, 2021
- Status
- CLOSED
- MLS#
- TR21224897
- Year Built
- 1996
- Bedrooms
- 5
- Bathrooms
- 3
- Living Sq. Ft
- 2,641
- Lot Size
- 8,700
- Acres
- 0.20
- Lot Location
- 2-5 Units/Acre
- Days on Market
- 0
- Property Type
- Single Family Residential
- Property Sub Type
- Single Family Residence
- Stories
- Two Levels
Property Description
Spacious, Modern Anaheim Hills Home with Panoramic Canyon View. 4 Large Bedrooms plus a Main Floor Den that could be a Main Floor 5th Bedroom. 3 Bathrooms. 3 Car Attached Garage with Newly Upgraded Smart Wi-Fi Controlled garage doors. Cul-de-Sac Street. Highly Upgraded and Ready to Move In. Flagstone Walkway leads to Private, Gated Front Courtyard. Beautiful Designer Touches throughout. Newer Window & Door Casings & Sills. Elegant Baseboards and Crown Molding. Designer Window Coverings and Shutters. Huge Master Suite has Sitting Area and Balcony with Panoramic Canyon View. Newly Upgraded Master Bath, Double Sink Vanity and Separate Shower. Spacious Kitchen with Breakfast Bar and Nook with Panoramic View, Granite Countertops, Maple Cabinets and Built-n Microwave/convection oven. Drinking water filtration. Built-in Surround Sound, Built in Bookcase and Brick Fireplace in Family Room. Dramatic Spiral Staircase. Elegant Formal Dining Room with Coffered Ceiling and View. Raised Panel Doors. Dual Glazed Windows. Indoor Laundry Room with Sink. Upgraded Dual Zone Air Conditioning with Smart thermostat. Water Softer System, Thankless Water Heater, Alarm System and much more. Spacious backyard with breathtaking canyons view and various of fruit trees. Low Property taxes.
Additional Information
- HOA
- 85
- Frequency
- Monthly
- Association Amenities
- Maintenance Grounds, Jogging Path, Other, Trail(s)
- Appliances
- Dishwasher, Gas Range
- Pool Description
- None
- Fireplace Description
- Family Room
- Heat
- Central
- Cooling
- Yes
- Cooling Description
- Central Air
- View
- Canyon
- Patio
- Deck, Patio, Tile
- Roof
- Tile
- Garage Spaces Total
- 3
- Sewer
- None
- Water
- Public
- School District
- Orange Unified
- Elementary School
- Canyon Rim
- Middle School
- El Rancho Charter
- High School
- Canyon
- Interior Features
- Brick Walls, Balcony, Ceiling Fan(s), Crown Molding, Granite Counters, High Ceilings, Recessed Lighting, Storage, Attic, Bedroom on Main Level, Walk-In Closet(s)
- Attached Structure
- Detached
- Number Of Units Total
- 1
Listing courtesy of Listing Agent: Ying Lee (leeychristy@hotmail.com) from Listing Office: IRN Realty.
Listing sold by Daniel Choi from Coldwell Banker Realty
Mortgage Calculator
Based on information from California Regional Multiple Listing Service, Inc. as of . This information is for your personal, non-commercial use and may not be used for any purpose other than to identify prospective properties you may be interested in purchasing. Display of MLS data is usually deemed reliable but is NOT guaranteed accurate by the MLS. Buyers are responsible for verifying the accuracy of all information and should investigate the data themselves or retain appropriate professionals. Information from sources other than the Listing Agent may have been included in the MLS data. Unless otherwise specified in writing, Broker/Agent has not and will not verify any information obtained from other sources. The Broker/Agent providing the information contained herein may or may not have been the Listing and/or Selling Agent.
