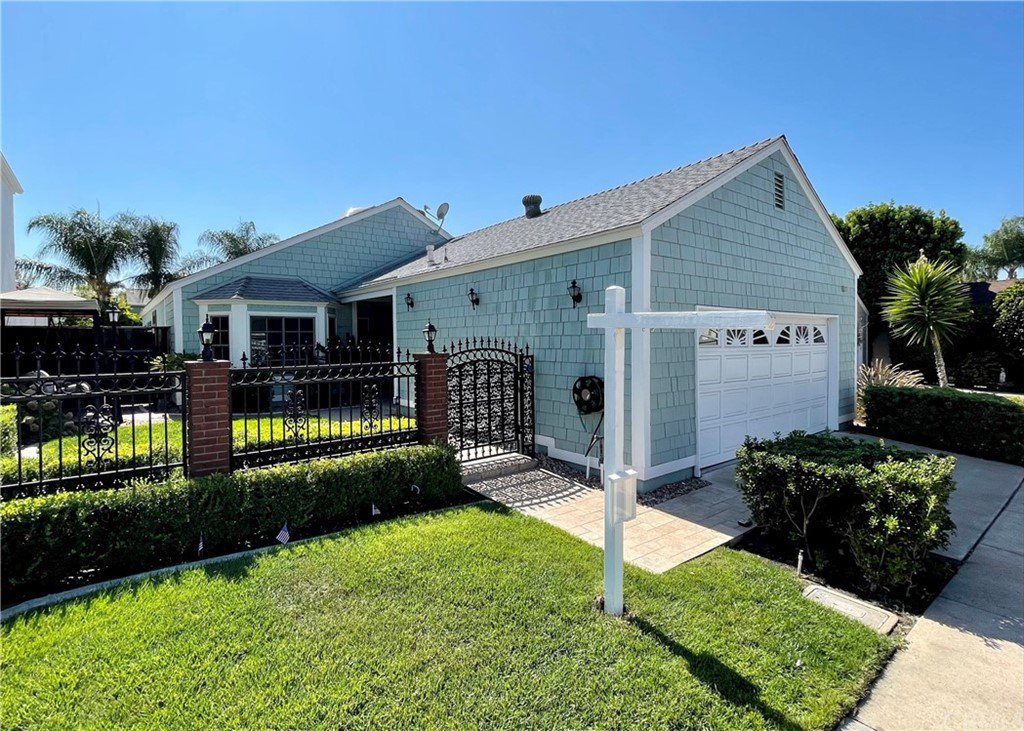37 Cape Cod, Irvine, CA 92620
- $1,036,000
- 2
- BD
- 2
- BA
- 1,610
- SqFt
- Sold Price
- $1,036,000
- List Price
- $975,000
- Closing Date
- Oct 04, 2021
- Status
- CLOSED
- MLS#
- TR21200894
- Year Built
- 1980
- Bedrooms
- 2
- Bathrooms
- 2
- Living Sq. Ft
- 1,610
- Lot Size
- 4,815
- Acres
- 0.11
- Lot Location
- Back Yard, Front Yard, Lawn, Landscaped, Sprinklers Timer, Sprinkler System, Yard
- Days on Market
- 3
- Property Type
- Single Family Residential
- Style
- Cape Cod
- Property Sub Type
- Single Family Residence
- Stories
- One Level
- Neighborhood
- Other (Othr)
Property Description
Captivating and Charming Home in Irvine! Located in a highly desirable community, this 2BR/2BA, 1,600sqft single-story property emanates welcoming vibes with gorgeous shaker siding, newer exterior paint, tidy landscaping, and delightful wrought iron and brick fencing. Once inside, you discover an openly flowing floor plan, a neutral color scheme, newer interior paint, soaring vaulted ceilings, attractive tile flooring, tons of glimmering natural light, and an expansive sun-drenched living room with a floor-to-ceiling fireplace. Explore further to find a kitchen featuring ample wood cabinetry, breakfast bar, double-ovens, granite countertops, built-in microwave, dishwasher, and a dining area. Ideal for those who enjoy entertaining, the outdoor space includes a built-in BBQ, spa, a covered patio, and fruit trees! Sleep easy in the primary bedroom, which has tons of closet space and an attached en suite. One additional bedroom is abundantly sized with dedicated closets, while the guest bathroom has a shower/tub combo and a storage vanity. Other features: attached 2-car garage, laundry area, whole house fan, dual pane windows, no HOA, low taxes, only steps from Carrotwood Park, close to shopping, dining, parks, I-5, highways, beaches, and schools, and so much more! Call now to secure your private tour!
Additional Information
- Appliances
- Double Oven, Dishwasher, Gas Cooktop, Disposal, Microwave
- Pool Description
- None
- Fireplace Description
- Living Room
- Heat
- Central
- Cooling
- Yes
- Cooling Description
- Central Air, Whole House Fan
- View
- Neighborhood
- Exterior Construction
- Drywall, Stucco, Wood Siding
- Patio
- Rear Porch, Concrete, Covered, Front Porch
- Roof
- Composition, Shingle
- Garage Spaces Total
- 2
- Sewer
- Public Sewer
- Water
- Public
- School District
- Irvine Unified
- High School
- Northwood
- Interior Features
- Chair Rail, Ceiling Fan(s), Cathedral Ceiling(s), Dry Bar, Pull Down Attic Stairs, All Bedrooms Down, Bedroom on Main Level, Main Level Master, Walk-In Closet(s)
- Attached Structure
- Detached
- Number Of Units Total
- 1
Listing courtesy of Listing Agent: Pamela Briggs (PAMELA@BRIGGSTEAMREALTY.COM) from Listing Office: Coldwell Banker Tri-Counties R.
Listing sold by Jennifer Matsumoto from Century 21 Masters
Mortgage Calculator
Based on information from California Regional Multiple Listing Service, Inc. as of . This information is for your personal, non-commercial use and may not be used for any purpose other than to identify prospective properties you may be interested in purchasing. Display of MLS data is usually deemed reliable but is NOT guaranteed accurate by the MLS. Buyers are responsible for verifying the accuracy of all information and should investigate the data themselves or retain appropriate professionals. Information from sources other than the Listing Agent may have been included in the MLS data. Unless otherwise specified in writing, Broker/Agent has not and will not verify any information obtained from other sources. The Broker/Agent providing the information contained herein may or may not have been the Listing and/or Selling Agent.
