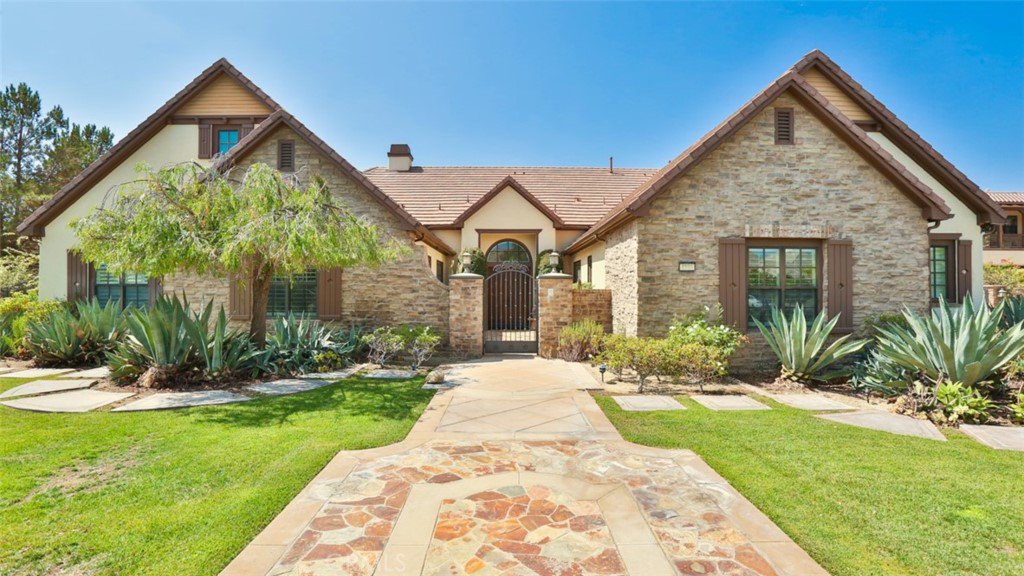4195 Hidden Oaks Drive, Yorba Linda, CA 92886
- $3,100,000
- 5
- BD
- 6
- BA
- 4,524
- SqFt
- Sold Price
- $3,100,000
- List Price
- $3,180,000
- Closing Date
- Oct 15, 2021
- Status
- CLOSED
- MLS#
- TR21196102
- Year Built
- 2004
- Bedrooms
- 5
- Bathrooms
- 6
- Living Sq. Ft
- 4,524
- Lot Size
- 45,390
- Acres
- 1.04
- Lot Location
- 0-1 Unit/Acre, Back Yard, Front Yard, Garden, Sprinklers In Rear, Sprinklers In Front, Lot Over 40000 Sqft, Landscaped, Level, Rectangular Lot, Sprinklers Timer, Sprinklers On Side, Sprinkler System, Walkstreet, Yard
- Days on Market
- 0
- Property Type
- Single Family Residential
- Style
- Mediterranean
- Property Sub Type
- Single Family Residence
- Stories
- One Level
Property Description
An Exclusive Gated Community, Manor House At Kerrigan Ranch in The Most Desirable Neighborhood Of Yorba Linda. This Stunning Single Story Estate Featuring 4524 Sq/Ft Of Extensive High-Quality Upgrades Throughout. Entering Into A Luxurious Living Space with Open Floor Plan, Vaulted Ceiling With a Gorgeous Wood Beam and Wood Paneled Ceiling, No steps, And Detailed flooring with Hand-Scrape distress wood Floor Inlay with Natural stone in the Living Room/Dining Room. A Wood burning Old World Stone Veneer Fireplace makes a statement of the Room. Three classic French Doors offers A Beautiful View of the Back Yard. A custom Built-In Temperature control Can store Up to 800 Bottles of Your Favorite Wine Collection. Your Guest Are Delighted to entertain in a gourmet Kitchen With luxury Brand Viking Kitchen appliances. High-Quality Custom Cabinetry, A Separate Center Island with Granite Count Top. The Kitchen Flows into the Large Family room Makes it Easy to Entertain and Perfect For Casual Family Living. A Private Master Bedroom Offers a Stylish Space with a French door that allows Light and a Breeze into The Room. Enjoy Bath with Kohler Professional Plumbing Fixture and Customer Walk-In closet. A Thoughtful landscape Design Offers Resort-Like Amenities Such As Fenced Large Heat Pool, Waterfall Jacuzzi tub, Covered Patio With Cozy Fireplace, Built-In Outdoor BBQ With Bar Height Seating. Lot! Well designed Back Yard with Resort Like Amenities. It's A Home That Offers Unparalleled Luxury, Comfort and Opulence. You’re Home!
Additional Information
- HOA
- 199
- Frequency
- Monthly
- Association Amenities
- Management, Other
- Other Buildings
- Gazebo
- Appliances
- 6 Burner Stove, Double Oven, Dishwasher, Gas Cooktop, Microwave, Refrigerator, Range Hood, Self Cleaning Oven, Water Softener, Water To Refrigerator
- Pool
- Yes
- Pool Description
- Fenced, Electric Heat, In Ground, Private
- Fireplace Description
- Family Room, Gas, Living Room, Master Bedroom, Wood Burning
- Heat
- Forced Air, Zoned
- Cooling
- Yes
- Cooling Description
- Central Air, Electric, Zoned
- View
- City Lights, Ocean, Peek-A-Boo, Pool
- Exterior Construction
- Drywall, Frame, Concrete, Stone Veneer, Stucco, Copper Plumbing
- Patio
- Concrete, Covered, Rooftop
- Roof
- Tile
- Garage Spaces Total
- 4
- Sewer
- Public Sewer
- Water
- Public
- School District
- Placentia-Yorba Linda Unified
- Elementary School
- Mabel Paine
- Middle School
- Yorba Linda
- High School
- Yorba Linda
- Interior Features
- Beamed Ceilings, Built-in Features, Brick Walls, Ceiling Fan(s), Furnished, Granite Counters, High Ceilings, Open Floorplan, Pantry, Stone Counters, Recessed Lighting, Storage, Smart Home, Wired for Data, Wood Product Walls, Wired for Sound, All Bedrooms Down, Bedroom on Main Level, Main Level Master, Walk-In Pantry, Wine Cellar
- Attached Structure
- Attached
- Number Of Units Total
- 1
Listing courtesy of Listing Agent: Tiffanie Wang (tiffaniew@kw.com) from Listing Office: Keller Williams Premier Prop.
Listing sold by Paula Aragone from First Team Real Estate
Mortgage Calculator
Based on information from California Regional Multiple Listing Service, Inc. as of . This information is for your personal, non-commercial use and may not be used for any purpose other than to identify prospective properties you may be interested in purchasing. Display of MLS data is usually deemed reliable but is NOT guaranteed accurate by the MLS. Buyers are responsible for verifying the accuracy of all information and should investigate the data themselves or retain appropriate professionals. Information from sources other than the Listing Agent may have been included in the MLS data. Unless otherwise specified in writing, Broker/Agent has not and will not verify any information obtained from other sources. The Broker/Agent providing the information contained herein may or may not have been the Listing and/or Selling Agent.
