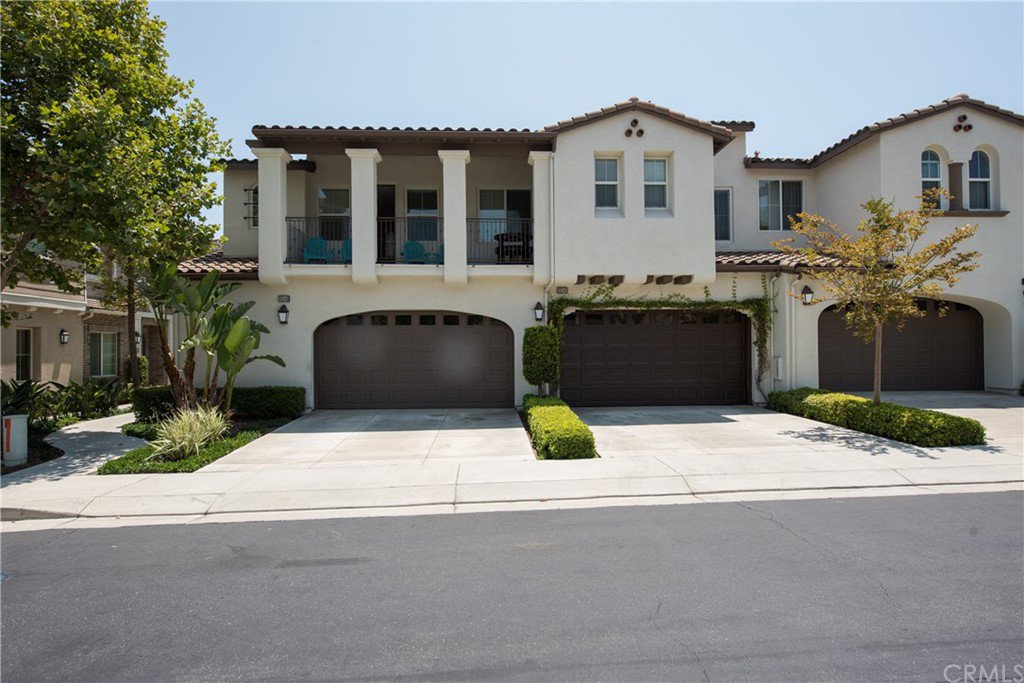18946 Kentucky Downs Lane, Yorba Linda, CA 92886
- $835,000
- 3
- BD
- 3
- BA
- 1,702
- SqFt
- Sold Price
- $835,000
- List Price
- $835,000
- Closing Date
- Sep 27, 2021
- Status
- CLOSED
- MLS#
- TR21166093
- Year Built
- 2005
- Bedrooms
- 3
- Bathrooms
- 3
- Living Sq. Ft
- 1,702
- Lot Location
- Street Level
- Days on Market
- 0
- Property Type
- Condo
- Property Sub Type
- Condominium
- Stories
- One Level
Property Description
FIRST TIME ON THE MARKET !! This is a Plan 1 home in San Lorenzo Community in the Vista Del Verde Community of Yorba Linda welcomes you to this exquisite single story golf community home. As you enter you are greeted by an ample sized dining room featuring wood floors and high ceilings, next you find the large family room with lots of windows letting in plenty of natural light. Kitchen has large island with granite counters and seating area for gatherings, appliances include 4-burner Cooktop, refrigerator, oven & microwave. Master suite with private bath has walk-in shower and soaking tub, dual sinks, ample storage and an oversized walk-in closet. 2 additional bedrooms have carpeted flooring and high ceilings with mirrored wardrobe doors. Additional full bath along with guest bath. 2 Car attached garage with direct access to interior laundry room & 2 car driveway. San Lorenzo is a highly sought after community which offers a sparkling community pool and spa, BBQ facilities and club house. Walking distance to Yorba Linda High School and close to the new Yorba Linda Town Center and adjoining walking and horse trails.
Additional Information
- HOA
- 339
- Frequency
- Monthly
- Association Amenities
- Clubhouse, Controlled Access, Barbecue, Pool, Spa/Hot Tub
- Appliances
- Built-In Range, Dishwasher, Disposal
- Pool Description
- Community, In Ground, Association
- Fireplace Description
- Family Room
- Heat
- Central
- Cooling
- Yes
- Cooling Description
- Central Air
- View
- None
- Exterior Construction
- Drywall, Glass, Concrete, Stucco
- Patio
- Rear Porch, Concrete, Covered
- Garage Spaces Total
- 2
- Sewer
- Public Sewer
- Water
- Public
- School District
- Placentia-Yorba Linda Unified
- High School
- Yorba Linda
- Interior Features
- Granite Counters, High Ceilings, Open Floorplan, Recessed Lighting, Walk-In Closet(s)
- Attached Structure
- Attached
- Number Of Units Total
- 1
Listing courtesy of Listing Agent: Jae Kim (tenpointerealty@gmail.com) from Listing Office: Ten Pointe Realty.
Listing sold by Melinda Maddison from Redfin
Mortgage Calculator
Based on information from California Regional Multiple Listing Service, Inc. as of . This information is for your personal, non-commercial use and may not be used for any purpose other than to identify prospective properties you may be interested in purchasing. Display of MLS data is usually deemed reliable but is NOT guaranteed accurate by the MLS. Buyers are responsible for verifying the accuracy of all information and should investigate the data themselves or retain appropriate professionals. Information from sources other than the Listing Agent may have been included in the MLS data. Unless otherwise specified in writing, Broker/Agent has not and will not verify any information obtained from other sources. The Broker/Agent providing the information contained herein may or may not have been the Listing and/or Selling Agent.
