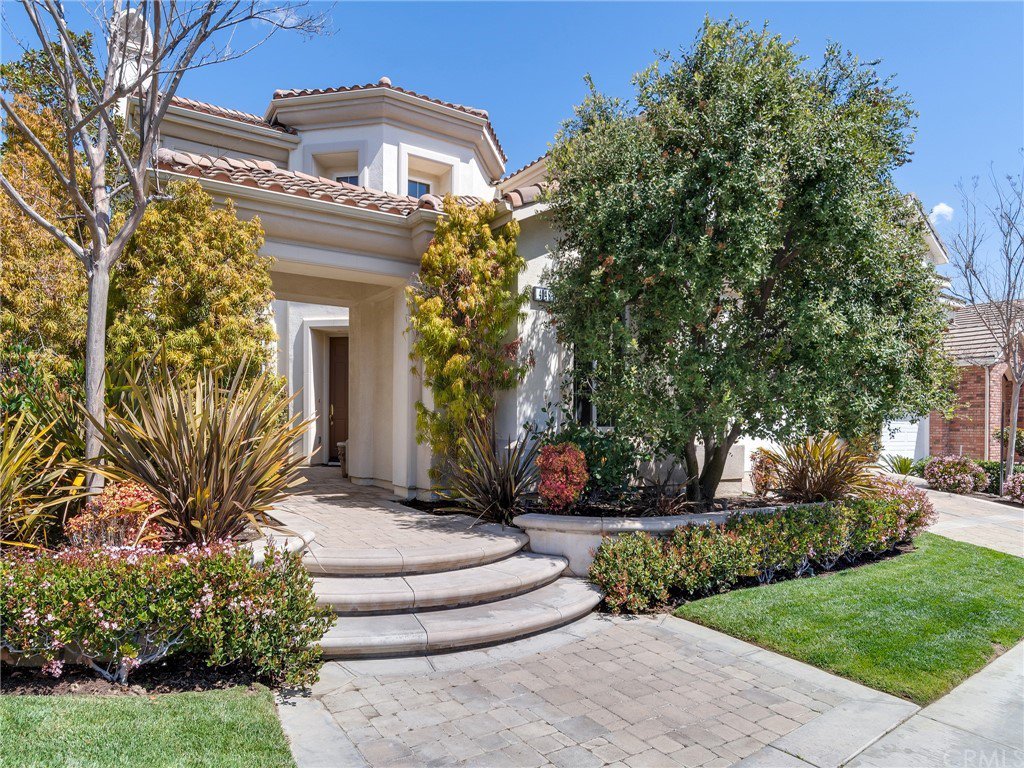4048 Humboldt Lane, Yorba Linda, CA 92886
- $1,599,000
- 4
- BD
- 4
- BA
- 3,950
- SqFt
- Sold Price
- $1,599,000
- List Price
- $1,599,000
- Closing Date
- May 24, 2021
- Status
- CLOSED
- MLS#
- TR21064607
- Year Built
- 2005
- Bedrooms
- 4
- Bathrooms
- 4
- Living Sq. Ft
- 3,950
- Lot Size
- 10,352
- Acres
- 0.24
- Lot Location
- 0-1 Unit/Acre, Back Yard, Cul-De-Sac, Sprinklers In Rear, Sprinklers In Front, Landscaped, Steep Slope, Sprinklers Timer, Sprinklers On Side, Sprinkler System, Street Level, Yard
- Days on Market
- 24
- Property Type
- Single Family Residential
- Style
- Mediterranean
- Property Sub Type
- Single Family Residence
- Stories
- Two Levels
Property Description
A spectacular opportunity to live in the highly desirable Vista Del Verde Golf Community of “Saratoga”. Upon entering this 4 bedroom, 3 ½ bath “Toll Brothers” home one immediately appreciates the light and bright interior created by the dramatic voluminous ceilings and numerous windows. The Chef’s kitchen features stainless steel appliances, 6 burner gas stove top, double ovens and beautiful granite counters. The Master Suite was designed with privacy and relaxation at the forefront featuring a retreat area and ensuite bath with dual sinks, soaking tub, oversized shower with dual shower heads and elegant travertine floors and tumbled marble stone tiles. This property is in close proximity to the YL High School and the Town Center to enjoy dining and shopping experiences. Note: No HOA dues or Mello-Roos assessments
Additional Information
- Appliances
- 6 Burner Stove, Built-In Range, Barbecue, Convection Oven, Double Oven, Dishwasher, Electric Oven, Gas Cooktop, Disposal, Gas Water Heater, Hot Water Circulator, Ice Maker, Microwave, Refrigerator, Range Hood, Self Cleaning Oven, Vented Exhaust Fan, Water To Refrigerator, Water Heater
- Pool Description
- None
- Fireplace Description
- Family Room, Gas, Living Room
- Heat
- Central, Natural Gas
- Cooling
- Yes
- Cooling Description
- Central Air
- View
- None
- Exterior Construction
- Copper Plumbing
- Garage Spaces Total
- 3
- Sewer
- Public Sewer
- Water
- Public
- School District
- Placentia-Yorba Linda Unified
- Interior Features
- Balcony, Block Walls, Ceiling Fan(s), Crown Molding, Cathedral Ceiling(s), Coffered Ceiling(s), Granite Counters, High Ceilings, Pantry, Recessed Lighting, Storage, Wired for Sound, Walk-In Pantry, Walk-In Closet(s)
- Attached Structure
- Detached
- Number Of Units Total
- 1
Listing courtesy of Listing Agent: Jonathan Minerick (info@homecoin.com) from Listing Office: Homecoin.com.
Listing sold by Nadia Kohlwey from eXp Realty of California Inc.
Mortgage Calculator
Based on information from California Regional Multiple Listing Service, Inc. as of . This information is for your personal, non-commercial use and may not be used for any purpose other than to identify prospective properties you may be interested in purchasing. Display of MLS data is usually deemed reliable but is NOT guaranteed accurate by the MLS. Buyers are responsible for verifying the accuracy of all information and should investigate the data themselves or retain appropriate professionals. Information from sources other than the Listing Agent may have been included in the MLS data. Unless otherwise specified in writing, Broker/Agent has not and will not verify any information obtained from other sources. The Broker/Agent providing the information contained herein may or may not have been the Listing and/or Selling Agent.
