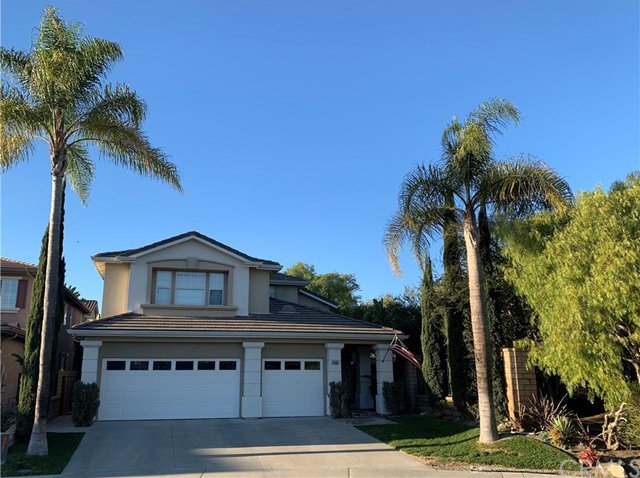24935 Buttercup Drive, Laguna Niguel, CA 92677
- $1,235,000
- 5
- BD
- 3
- BA
- 2,718
- SqFt
- Sold Price
- $1,235,000
- List Price
- $1,225,000
- Closing Date
- Apr 06, 2021
- Status
- CLOSED
- MLS#
- TR21036947
- Year Built
- 2001
- Bedrooms
- 5
- Bathrooms
- 3
- Living Sq. Ft
- 2,718
- Lot Size
- 4,678
- Acres
- 0.11
- Lot Location
- 0-1 Unit/Acre, Sprinklers In Rear, Sprinklers In Front, Sprinklers Timer, Sprinkler System
- Days on Market
- 2
- Property Type
- Single Family Residential
- Property Sub Type
- Single Family Residence
- Stories
- Two Levels
Property Description
Awesome, gorgeous family home in a gated community with incredibly low HOA. Beautiful entrance with vaulted ceilings. Many updates and high end upgrades. Newer repipe and solar. Newer vinyl floor through entire house except elegant, large tiled bathrooms and laundry room. Kitchen is quartz and marble with touch power faucet, gourmet sink, and gas stove top. Newer appliances. Downstairs bathroom has quartzite counter and white granite vessel sink. Serene bedroom downstairs has mirrored closet. Good size indoor laundry with sink and cupboard space. Formal dining room in addition to eating area in kitchen. Family room open to the kitchen has gas fireplace, large mantel, art nook, and attached 55" flat screen above. Upstairs master suite bathroom has marble shower and tub surround with quartz counters, dual sinks, vanity. Master also has his and hers walk in closets. Sleeping area has crystal-look lighting with hidden ceiling fan, lots of furniture space, and a balcony. Two matching bedrooms upstairs have shutters and LED overhead lighting. Additional, large fourth bedroom upstairs has a long wall closet and views out the front. Bathroom upstairs has quartz counters, dual sinks with upgraded LED lighted faucets that change color to signal the water temperature. A lovely, winding staircase in the center of the home. Backyard boasts two queen palms and has new pavers and grass area with fountain. Front yard has lovely landscaping. Sprinklers and timer. Come enjoy the good life!
Additional Information
- HOA
- 162
- Frequency
- Monthly
- Association Amenities
- Outdoor Cooking Area, Picnic Area, Playground, Pool, Guard, Spa/Hot Tub, Security
- Pool Description
- Association
- Fireplace Description
- Family Room, Gas
- Heat
- Central, Forced Air
- Cooling
- Yes
- Cooling Description
- Central Air, Electric
- View
- None
- Garage Spaces Total
- 3
- Sewer
- Public Sewer
- Water
- Public
- School District
- Capistrano Unified
- Elementary School
- Laguna Niguel
- Middle School
- Aliso Viejo
- High School
- Aliso Niguel
- Interior Features
- Balcony, Ceiling Fan(s), High Ceilings, Recessed Lighting, Walk-In Closet(s)
- Attached Structure
- Detached
- Number Of Units Total
- 1
Listing courtesy of Listing Agent: Brandy Hernandez (brandydiamond@gmail.com) from Listing Office: Coldwell Banker Tri-Counties R.
Listing sold by Will Beardslee from Compass
Mortgage Calculator
Based on information from California Regional Multiple Listing Service, Inc. as of . This information is for your personal, non-commercial use and may not be used for any purpose other than to identify prospective properties you may be interested in purchasing. Display of MLS data is usually deemed reliable but is NOT guaranteed accurate by the MLS. Buyers are responsible for verifying the accuracy of all information and should investigate the data themselves or retain appropriate professionals. Information from sources other than the Listing Agent may have been included in the MLS data. Unless otherwise specified in writing, Broker/Agent has not and will not verify any information obtained from other sources. The Broker/Agent providing the information contained herein may or may not have been the Listing and/or Selling Agent.
