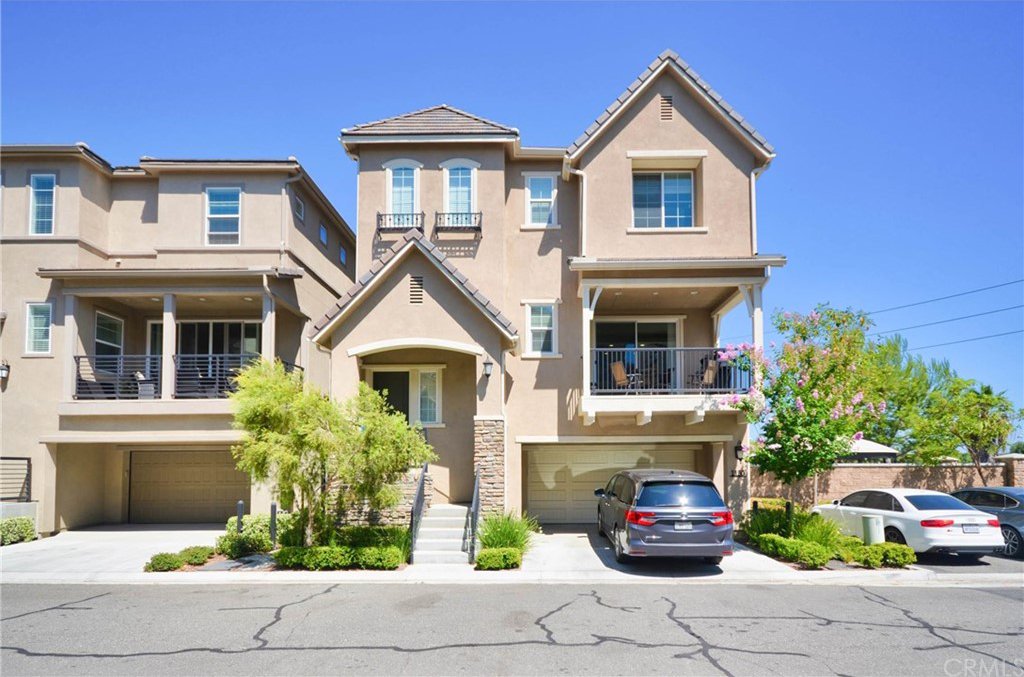1150 Cusick Drive, Fullerton, CA 92833
- $949,900
- 4
- BD
- 4
- BA
- 2,346
- SqFt
- Sold Price
- $949,900
- List Price
- $949,900
- Closing Date
- Nov 06, 2020
- Status
- CLOSED
- MLS#
- TR20188652
- Year Built
- 2016
- Bedrooms
- 4
- Bathrooms
- 4
- Living Sq. Ft
- 2,346
- Lot Size
- 3,096
- Acres
- 0.07
- Lot Location
- Cul-De-Sac, Near Park
- Days on Market
- 4
- Property Type
- Single Family Residential
- Style
- Cottage
- Property Sub Type
- Single Family Residence
- Stories
- Three Or More Levels
- Neighborhood
- Other (Othr)
Property Description
Beautiful Newer END UNIT Home with EXTRA LARGE BACKYARD and excellent PARK VIEW. This is the Only One Property with Big Lot and wide view so that seller paid $30,000 more than any Other Properties in the Community. Cottage architecture with modern interior design. 2-Car Garage. Guest Suite with Kitchenette on 1st floor. Great Room. Stainless steel Kitchen appliances, including: oven/range, microwave & dishwasher. Beautiful Venetian Gold granite counter tops with subway tile back splash in kitchen. Glazed Tobacco cabinets throughout. Recessed lighting in guest suite, great room, kitchen and den. Also includes Cabrio Washer/dryer. Pre-wired for ceiling fans in all bedrooms. Covered patio on 2nd floor. Water Softener System, Gazebo and BBQ Grill are included on Sale Price. Fire Sprinkler System in the Premises. One Bedroom access to Backyard on the 1st Floor like In Law Suite with 3/4 Bath room and Sink, Counter Top, Cabinets, Refrigerator, Microwave Oven and Extra Large Storage room. Oak Engineered Wood in Kitchen, Family room, Dinning room and Den. Computer room with Cabinets on the 3rd Floor. Individual Laundry room in the Hallway on the 3rd Floor. HOA also includes Hi Speed Internet Services and 3 Tennis Courts. Great School District leads kids to Robert Fisler Elementary and Jr. High and Sunny Hills High School. Dual Air Condition System. Cul De Sac with Extra Parking Spaces right next to the Garage.
Additional Information
- HOA
- 249
- Frequency
- Monthly
- Association Amenities
- Tennis Court(s)
- Appliances
- Built-In Range, Disposal, Gas Oven, Gas Range, Microwave, Range Hood, Tankless Water Heater
- Pool Description
- None
- Fireplace Description
- Family Room
- Heat
- Central, Forced Air, Fireplace(s)
- Cooling
- Yes
- Cooling Description
- Central Air, Dual, Electric
- View
- Park/Greenbelt, Neighborhood
- Exterior Construction
- Stucco, Copper Plumbing
- Patio
- Concrete
- Roof
- Tile
- Garage Spaces Total
- 2
- Sewer
- Public Sewer, Sewer Tap Paid
- Water
- Public
- School District
- Fullerton Joint Union High
- Elementary School
- Robert Fisler
- Middle School
- Robert Fisler
- High School
- Sunny Hills
- Interior Features
- Balcony, Granite Counters, Recessed Lighting, Walk-In Closet(s)
- Attached Structure
- Attached
- Number Of Units Total
- 115
Listing courtesy of Listing Agent: Steve Kang (stevejkang@yahoo.com) from Listing Office: Masters Realty Eastern Group.
Listing sold by Richard Chang from Coldwell Banker Realty
Mortgage Calculator
Based on information from California Regional Multiple Listing Service, Inc. as of . This information is for your personal, non-commercial use and may not be used for any purpose other than to identify prospective properties you may be interested in purchasing. Display of MLS data is usually deemed reliable but is NOT guaranteed accurate by the MLS. Buyers are responsible for verifying the accuracy of all information and should investigate the data themselves or retain appropriate professionals. Information from sources other than the Listing Agent may have been included in the MLS data. Unless otherwise specified in writing, Broker/Agent has not and will not verify any information obtained from other sources. The Broker/Agent providing the information contained herein may or may not have been the Listing and/or Selling Agent.
