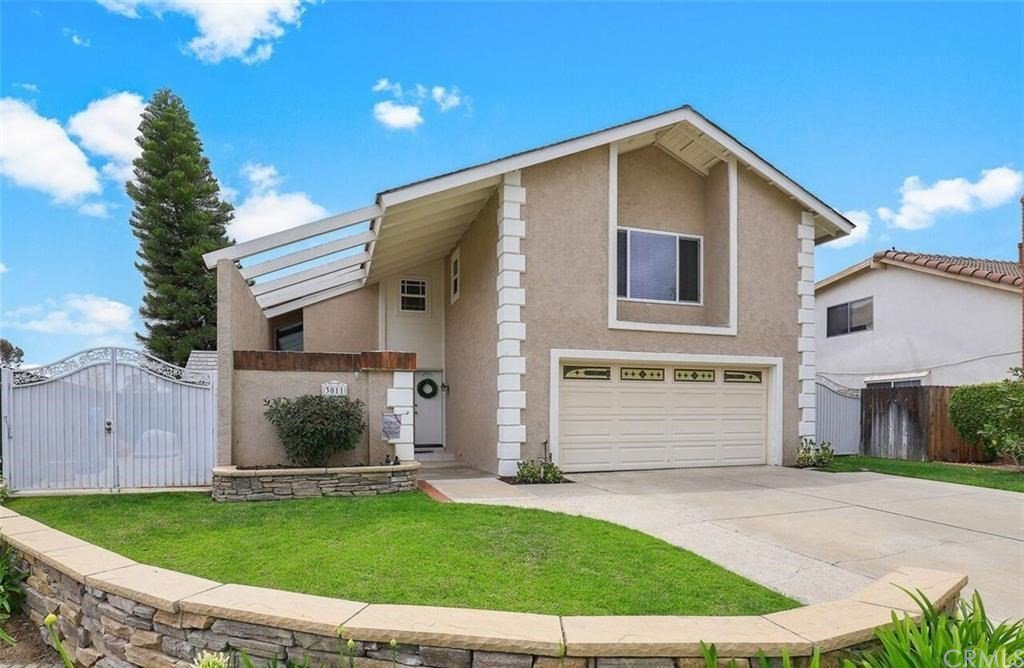3011 Heather Drive, Fullerton, CA 92835
- $925,000
- 4
- BD
- 3
- BA
- 1,910
- SqFt
- Sold Price
- $925,000
- List Price
- $899,900
- Closing Date
- Oct 28, 2020
- Status
- CLOSED
- MLS#
- TR20154512
- Year Built
- 1971
- Bedrooms
- 4
- Bathrooms
- 3
- Living Sq. Ft
- 1,910
- Lot Size
- 8,400
- Acres
- 0.19
- Lot Location
- 0-1 Unit/Acre, Sprinklers In Rear, Sprinklers In Front, Sprinklers Timer, Sprinklers On Side, Sprinkler System
- Days on Market
- 46
- Property Type
- Single Family Residential
- Style
- Modern
- Property Sub Type
- Single Family Residence
- Stories
- Two Levels
Property Description
Beautiful Turnkey 2 Story Pool Home in Great Area of Fullerton at the end of a quiet cul-de-sac street featuring nice curb appeal with stone wall and flower beds in front leading to front courtyard and double door entry. Spacious living room with wood burning fireplace, beautiful wood floors in main living room, nice size family room with wood floors, good size kitchen with white kitchen cabinets, beautiful countertops, stainless steel sink, stove, microwave and dishwasher, separate eating area off of kitchen with ceiling fan and two years new sliding glass door leading to backyard. There is 1 bath downstairs and 4 bedrooms 2 baths upstairs that have been remodeled two year ago. Master suite with ceiling fan, a sitting area and 2 separate closets. There is also a loft area off stairway that can be used for an office area. The backyard is brand new beautiful landscaped featuring a large covered patio with lighting and 3 skylights. Large grassy area and a large custom private pebble tech heated salt water pool with spa and custom rock and waterslide leading into pool. Also has an outside fireplace to sit and relax and extra cemented area behind side gate can be used for storage. Home has newer two years double paned windows, central air conditioning and heating, some recessed lighting and newer light fixtures. This home is in move in condition and is within walking distance to the 125 Acre Craig Regional Park, Brea Mall, Restaurants ,Shopping, Cal State Fullerton, 57 FWY!!!
Additional Information
- Appliances
- Dishwasher, Gas Cooktop, Disposal, Gas Oven, Microwave
- Pool
- Yes
- Pool Description
- Fenced, Heated, In Ground, Pebble, Private, Salt Water
- Fireplace Description
- Living Room
- Heat
- Central, Forced Air, Fireplace(s)
- Cooling
- Yes
- Cooling Description
- Central Air, Dual, Electric
- View
- Neighborhood
- Patio
- Covered, Open, Patio
- Roof
- Composition
- Garage Spaces Total
- 2
- Sewer
- Public Sewer
- Water
- Public
- School District
- Fullerton Joint Union High
- Elementary School
- Rolling Hills
- Middle School
- Ladera Vista
- High School
- Fullerton
- Interior Features
- Built-in Features, Ceiling Fan(s), Multiple Staircases, Open Floorplan, Stone Counters, Recessed Lighting, Storage, All Bedrooms Up, Loft, Walk-In Closet(s)
- Attached Structure
- Detached
- Number Of Units Total
- 1
Listing courtesy of Listing Agent: Aileen Zhang (yzaileen@yahoo.com) from Listing Office: JC Pacific Capital Inc..
Listing sold by Xiyan Mu from RE/MAX Universal Realty
Mortgage Calculator
Based on information from California Regional Multiple Listing Service, Inc. as of . This information is for your personal, non-commercial use and may not be used for any purpose other than to identify prospective properties you may be interested in purchasing. Display of MLS data is usually deemed reliable but is NOT guaranteed accurate by the MLS. Buyers are responsible for verifying the accuracy of all information and should investigate the data themselves or retain appropriate professionals. Information from sources other than the Listing Agent may have been included in the MLS data. Unless otherwise specified in writing, Broker/Agent has not and will not verify any information obtained from other sources. The Broker/Agent providing the information contained herein may or may not have been the Listing and/or Selling Agent.
