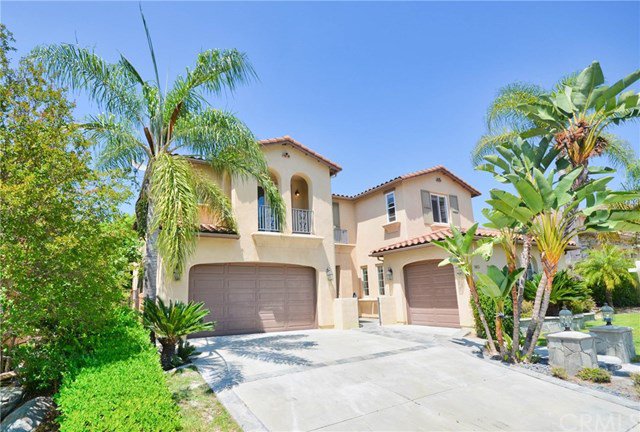1613 Tyler Drive, Fullerton, CA 92835
- $1,359,000
- 5
- BD
- 5
- BA
- 4,337
- SqFt
- Sold Price
- $1,359,000
- List Price
- $1,398,000
- Closing Date
- Aug 31, 2020
- Status
- CLOSED
- MLS#
- TR20119606
- Year Built
- 2002
- Bedrooms
- 5
- Bathrooms
- 5
- Living Sq. Ft
- 4,337
- Lot Size
- 11,006
- Acres
- 0.25
- Lot Location
- Cul-De-Sac, Near Park, Sprinkler System
- Days on Market
- 39
- Property Type
- Single Family Residential
- Style
- Mediterranean
- Property Sub Type
- Single Family Residence
- Stories
- Two Levels
- Neighborhood
- Presidential Collection (Prsc)
Property Description
The Gorgeous Estate Home in the highly desirable gated Presidential Collection community. Located on a Cul-a-Sac over 11,000 sq. ft. Flat Lot. The total of 4,300 sq. ft. of living space with 5 Bedroom + Office, 4.5 Baths. Whole house is lavishly upgraded. Kitchen boasts High End Solid Wood Cabinets with Island, High quality quartz Counter Top, Mable and Glass Hexagon Rhombus Back-splash, Travertine floors, built in desk space, walk in pantry, and kitchen dining area which opens to family room with brick fireplace. New Republic SPC floor just installed on first floor. Sweeping staircase leads to second floor with custom hickory hardwood flooring throughout upstairs. Master bedroom/bathroom suite offers Double-Sided fireplace, marble floors, Azul Bahia granite, Jacuzzi Tub, Mirror TV, Towel warming drawer, Bedroom-Sized Walk-In closet, custom maple Built-in cabinetry. Three upstairs bedrooms / baths offer custom built-ins and Travertine / Granite upgrades. Great backyard entertainment paradise with Saltwater, Pebble-tech Pool, Spa, Rock Slide, Grotto with Waterfall, Fire-pit, fruit trees, Pool Safety Fence, and Gated Dog Run. MINUTES away from the Brea Mall, Coyote Hills Golf Course, Downtown Fullerton and Brea, Freeway Access, World Class Shopping & Dining.
Additional Information
- HOA
- 180
- Frequency
- Monthly
- Association Amenities
- Controlled Access
- Other Buildings
- Second Garage
- Appliances
- 6 Burner Stove, Double Oven, Gas Oven
- Pool
- Yes
- Pool Description
- Heated, Private, Salt Water, Waterfall
- Fireplace Description
- Den, Electric, Gas, Master Bedroom, Wood Burning
- Heat
- Central
- Cooling
- Yes
- Cooling Description
- Central Air
- View
- Pool
- Roof
- Clay, Spanish Tile, Tile
- Garage Spaces Total
- 3
- Sewer
- Sewer Tap Paid
- Water
- Public
- School District
- Fullerton Joint Union High
- Elementary School
- Rolling Hills
- Middle School
- Ladera Vista
- High School
- Fullerton
- Interior Features
- High Ceilings, Open Floorplan, Stone Counters, Bedroom on Main Level, Jack and Jill Bath, Walk-In Pantry, Walk-In Closet(s)
- Attached Structure
- Detached
- Number Of Units Total
- 1
Listing courtesy of Listing Agent: Chun Hui Grama (chun31205@hotmail.com) from Listing Office: IRN Realty.
Listing sold by Douglas Kim from Reliance Real Estate Services
Mortgage Calculator
Based on information from California Regional Multiple Listing Service, Inc. as of . This information is for your personal, non-commercial use and may not be used for any purpose other than to identify prospective properties you may be interested in purchasing. Display of MLS data is usually deemed reliable but is NOT guaranteed accurate by the MLS. Buyers are responsible for verifying the accuracy of all information and should investigate the data themselves or retain appropriate professionals. Information from sources other than the Listing Agent may have been included in the MLS data. Unless otherwise specified in writing, Broker/Agent has not and will not verify any information obtained from other sources. The Broker/Agent providing the information contained herein may or may not have been the Listing and/or Selling Agent.
