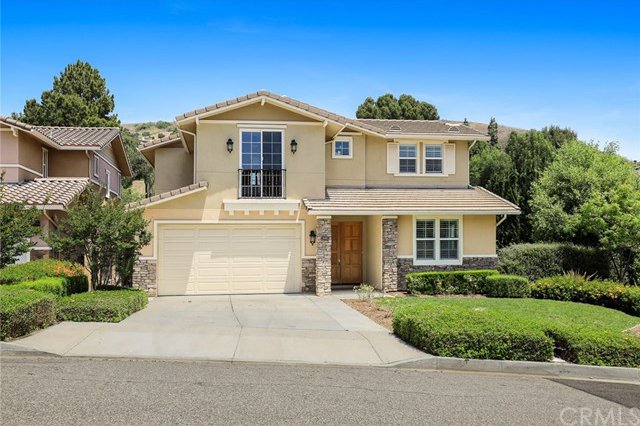Olinda Drive, Brea, CA 92823
- $1,099,000
- 4
- BD
- 5
- BA
- 3,648
- SqFt
- Sold Price
- $1,099,000
- List Price
- $1,099,000
- Closing Date
- Nov 04, 2020
- Status
- CLOSED
- MLS#
- TR20083423
- Year Built
- 2014
- Bedrooms
- 4
- Bathrooms
- 5
- Living Sq. Ft
- 3,648
- Lot Size
- 14,070
- Acres
- 0.32
- Lot Location
- Irregular Lot, Near Park, Street Level, Yard
- Days on Market
- 126
- Property Type
- Single Family Residential
- Style
- Contemporary/Modern
- Property Sub Type
- Single Family Residence
- Stories
- Two Levels
- Neighborhood
- Other (Othr)
Property Description
2014 custom built Olinda Village Home with 3,562 sq/ft Home on a 14,053 sq/ft lot. 4 bedrooms, 4 1/2 bath (1 bed 1.5 bath downstairs), plus a loft upstairs, 3 car tandem garage. Spacious and bright living room with fireplace. Formal dining room with custom chandelier. Large family room also has fireplace. Gourmet kitchen with center island, quartz counter tops, "soft-close" cabinets, Stainless Steel appliances, including 5 burner gas cook-top, built-in microwave, oven, and walk-in pantry. Downstairs has guest suite. Large Master bedroom features a fireplace, sitting area and large walk-in wardrobe closet. Master-Bath also features quartz counter tops, double sinks, a large soaking/whirlpool tub and separate shower. Master private balcony that over-looks the professionally landscaped rear yard. The other two bedrooms all have their own bathroom. Upstairs laundry room with sink and cabinets. Another laundry hook-ups in garage. Other features include: Custom two-tone paint, custom plantation wood shutters, recessed lights, custom chandeliers, water softener. Large and private back yard. Located in the peaceful and quiet "Olinda Village", low property taxes (total property tax is around 1.1%). No HOA dues. Excellent Brea-Olinda School district. Close to parks. A True must see!
Additional Information
- Appliances
- 6 Burner Stove, Dishwasher, Disposal, Microwave
- Pool Description
- None
- Fireplace Description
- Family Room
- Heat
- Central
- Cooling
- Yes
- Cooling Description
- Central Air
- View
- Canyon, Park/Greenbelt, Hills, Trees/Woods
- Exterior Construction
- Frame, Stucco
- Patio
- Concrete, Covered, Deck, Patio, Tile
- Roof
- Concrete, Tile
- Garage Spaces Total
- 3
- Sewer
- Public Sewer
- Water
- Public
- School District
- Brea-Olinda Unified
- Elementary School
- Olinda
- High School
- Brea
- Interior Features
- Crown Molding, Granite Counters, High Ceilings, Open Floorplan, Bedroom on Main Level, Walk-In Closet(s)
- Attached Structure
- Detached
- Number Of Units Total
- 1
Listing courtesy of Listing Agent: Alex Zhao (yp_zhao@yahoo.com) from Listing Office: ReMax 2000 Realty.
Listing sold by Angel Quinonez from Equity Smart Real Estate Services
Mortgage Calculator
Based on information from California Regional Multiple Listing Service, Inc. as of . This information is for your personal, non-commercial use and may not be used for any purpose other than to identify prospective properties you may be interested in purchasing. Display of MLS data is usually deemed reliable but is NOT guaranteed accurate by the MLS. Buyers are responsible for verifying the accuracy of all information and should investigate the data themselves or retain appropriate professionals. Information from sources other than the Listing Agent may have been included in the MLS data. Unless otherwise specified in writing, Broker/Agent has not and will not verify any information obtained from other sources. The Broker/Agent providing the information contained herein may or may not have been the Listing and/or Selling Agent.
