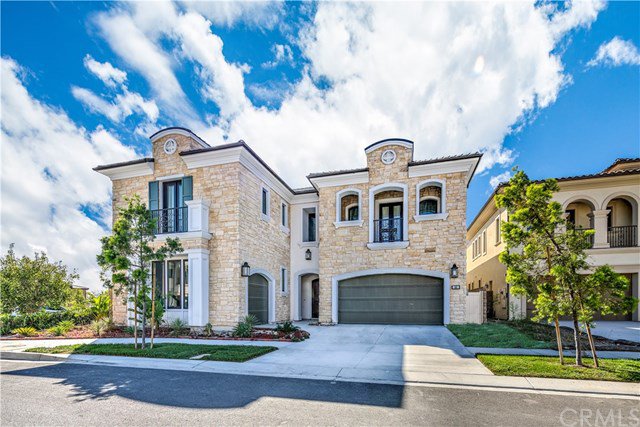66 Interstellar, Irvine, CA 92618
- $2,600,000
- 5
- BD
- 6
- BA
- 5,397
- SqFt
- Sold Price
- $2,600,000
- List Price
- $2,798,000
- Closing Date
- Sep 18, 2020
- Status
- CLOSED
- MLS#
- TR20063675
- Year Built
- 2018
- Bedrooms
- 5
- Bathrooms
- 6
- Living Sq. Ft
- 5,397
- Lot Size
- 8,792
- Acres
- 0.20
- Lot Location
- 2-5 Units/Acre
- Days on Market
- 97
- Property Type
- Single Family Residential
- Property Sub Type
- Single Family Residence
- Stories
- Two Levels
- Neighborhood
- Other (Othr)
Property Description
Deluxe style and comfort. The Callisto's charming covered entry and foyer reveal the stately staircase, formal dining room, spacious great room, and generous outdoor living space beyond. The well-appointed gourmet kitchen features a huge center island with breakfast bar, plenty of counter and cabinet space, useful prep area, large walk-in pantry, and appealing butler pantry for formal dining room access. The stunning master bedroom suite features an elegant coffered ceiling, alluring retreat room, large walk-in closet, and deluxe master bath with dual vanities, large soaking tub, luxe glass-enclosed shower with seat,and private water closet. The secondary bedrooms each feature roomy closets and private full baths, and are central to a generous bonus room with desirable covered balcony access. Additional highlights include a versatile office, first-floor bedroom with walk-in closet and private full bath, centrally located laundry, and convenient powder room and drop zone. Expansive stacking doors lead to generous luxury outdoor living space Bright and open floor plan for easy entertaining Upper-level bonus room leads to picturesque covered balcony. Come and stop by!!!
Additional Information
- HOA
- 295
- Frequency
- Monthly
- Association Amenities
- Clubhouse, Sport Court, Fire Pit, Barbecue, Playground, Pool, Recreation Room, Guard, Spa/Hot Tub, Security, Tennis Court(s), Trail(s)
- Appliances
- Built-In Range, Dishwasher, Gas Oven, Gas Range, Gas Water Heater, Microwave, Tankless Water Heater
- Pool Description
- Community, Association
- Heat
- Central
- Cooling
- Yes
- Cooling Description
- Central Air
- View
- None
- Roof
- Tile
- Garage Spaces Total
- 3
- Sewer
- Public Sewer
- Water
- Public
- School District
- Irvine Unified
- Interior Features
- High Ceilings, Bedroom on Main Level, Main Level Master, Walk-In Pantry, Walk-In Closet(s)
- Attached Structure
- Detached
- Number Of Units Total
- 1
Listing courtesy of Listing Agent: Randy Zhao (randyzhao868@gmail.com) from Listing Office: RE/MAX Universal Realty.
Listing sold by John Jones from Redfin
Mortgage Calculator
Based on information from California Regional Multiple Listing Service, Inc. as of . This information is for your personal, non-commercial use and may not be used for any purpose other than to identify prospective properties you may be interested in purchasing. Display of MLS data is usually deemed reliable but is NOT guaranteed accurate by the MLS. Buyers are responsible for verifying the accuracy of all information and should investigate the data themselves or retain appropriate professionals. Information from sources other than the Listing Agent may have been included in the MLS data. Unless otherwise specified in writing, Broker/Agent has not and will not verify any information obtained from other sources. The Broker/Agent providing the information contained herein may or may not have been the Listing and/or Selling Agent.
