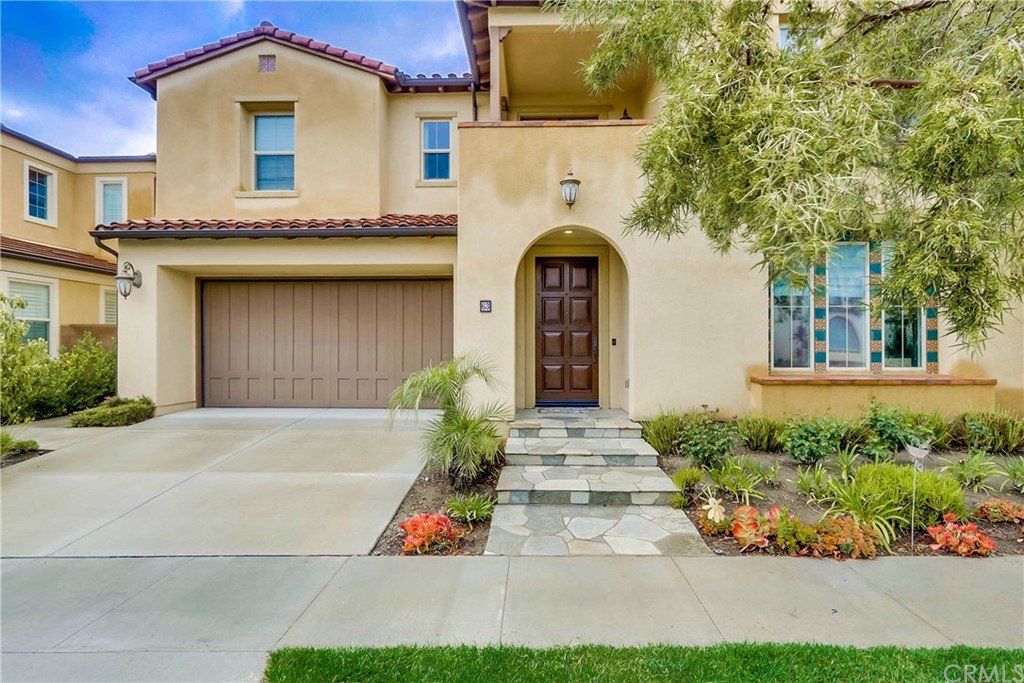63 Gainsboro, Irvine, CA 92620
- $1,650,000
- 5
- BD
- 6
- BA
- 3,955
- SqFt
- Sold Price
- $1,650,000
- List Price
- $1,700,000
- Closing Date
- Aug 11, 2020
- Status
- CLOSED
- MLS#
- TR20054281
- Year Built
- 2014
- Bedrooms
- 5
- Bathrooms
- 6
- Living Sq. Ft
- 3,955
- Lot Size
- 4,950
- Acres
- 0.11
- Lot Location
- Back Yard, Close to Clubhouse, Sprinklers In Rear, Sprinklers In Front, Near Park
- Days on Market
- 107
- Property Type
- Single Family Residential
- Style
- Mediterranean
- Property Sub Type
- Single Family Residence
- Stories
- Two Levels
Property Description
Simply gorgeous from top-to-bottom, this tastefully designed and beautifully built two-level home offers an open-concept floorplan with 5 bedrooms and 5.5 baths that are all centered around a light-filled grand room you'll love to hang out in. Connecting seamlessly to the large covered outdoor area, even the most style-conscious buyer is sure to love the high-end finishes throughout, on-trend flooring and plantation shutters. One bedroom and one full bath are located on the lower level for your convenience. The large kitchen is a gourmet masterpiece with an oversized island, set in the heart of the home and overlooks the casual dining area, formal dining room, and the family room with a fireplace. An oversized loft welcomes you upstairs and steps out to a covered balcony overlooking your surroundings. The master suite is generous in size, offering a luxurious free-standing soaking tub paired with a separate large walk-in shower. Outside, artificial grass takes the stress out of maintaining the yard, and anyone who loves to entertain will be drawn to the covered patio; the perfect place to relax and enjoy your enviable new lifestyle. You'll be in the best school district in Orange County, so come see it all and get a sneak peek of your new beginning!
Additional Information
- HOA
- 110
- Frequency
- Monthly
- Association Amenities
- Clubhouse, Sport Court, Outdoor Cooking Area, Picnic Area, Playground, Pool, Spa/Hot Tub, Tennis Court(s), Trail(s)
- Appliances
- 6 Burner Stove, Built-In Range, Dishwasher, Electric Oven, Gas Cooktop, Microwave
- Pool Description
- Community, Association
- Fireplace Description
- Family Room
- Heat
- Central
- Cooling
- Yes
- Cooling Description
- Central Air
- View
- None
- Patio
- Covered
- Garage Spaces Total
- 2
- Sewer
- Public Sewer
- Water
- Public
- School District
- Irvine Unified
- Elementary School
- Stonegate
- Middle School
- Jeffrey Trail
- High School
- Northwood
- Interior Features
- High Ceilings, Open Floorplan, Loft, Walk-In Closet(s)
- Attached Structure
- Detached
- Number Of Units Total
- 1
Listing courtesy of Listing Agent: Raymond Ma (raymondjma@hotmail.com) from Listing Office: Globridge Realty.
Listing sold by Martin Mania from Agencyone Inc
Mortgage Calculator
Based on information from California Regional Multiple Listing Service, Inc. as of . This information is for your personal, non-commercial use and may not be used for any purpose other than to identify prospective properties you may be interested in purchasing. Display of MLS data is usually deemed reliable but is NOT guaranteed accurate by the MLS. Buyers are responsible for verifying the accuracy of all information and should investigate the data themselves or retain appropriate professionals. Information from sources other than the Listing Agent may have been included in the MLS data. Unless otherwise specified in writing, Broker/Agent has not and will not verify any information obtained from other sources. The Broker/Agent providing the information contained herein may or may not have been the Listing and/or Selling Agent.
