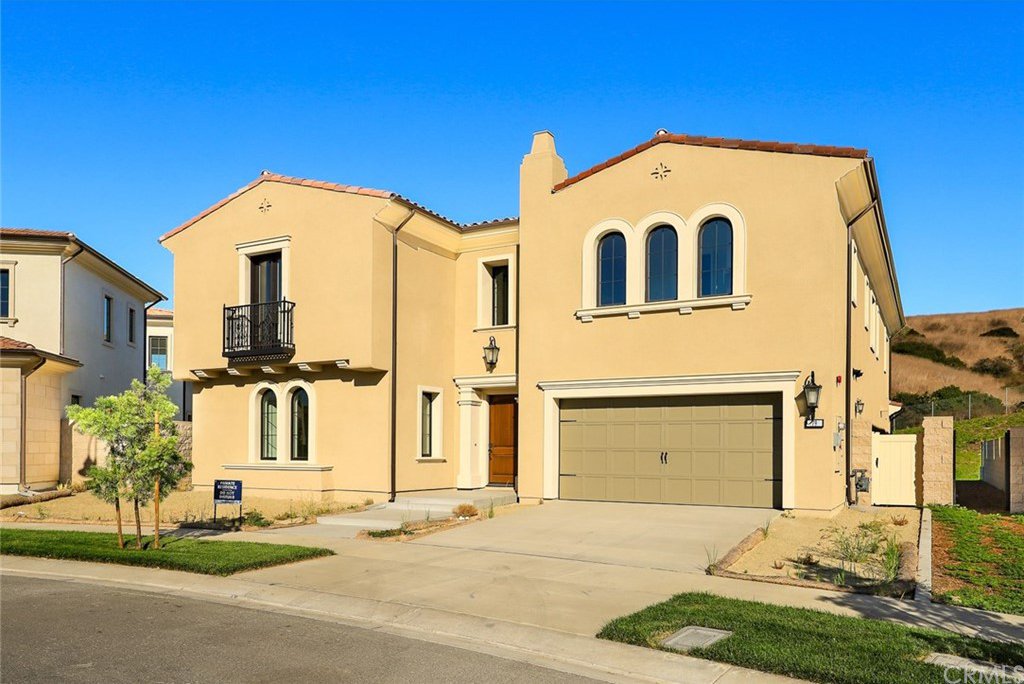79 Egret, Irvine, CA 92618
- $2,340,000
- 5
- BD
- 6
- BA
- 5,000
- SqFt
- Sold Price
- $2,340,000
- List Price
- $2,399,900
- Closing Date
- Jun 11, 2020
- Status
- CLOSED
- MLS#
- TR19278207
- Year Built
- 2019
- Bedrooms
- 5
- Bathrooms
- 6
- Living Sq. Ft
- 5,000
- Lot Size
- 8,105
- Acres
- 0.19
- Lot Location
- 0-1 Unit/Acre
- Days on Market
- 178
- Property Type
- Single Family Residential
- Property Sub Type
- Single Family Residence
- Stories
- Two Levels
- Neighborhood
- Other (Othr)
Property Description
There is very beautiful mountain view in the back yard and this stunning New home is situated in the prestigious and private staff-gated community of Altair. It offers 5 bedrooms, 5.5 baths and a Loft with a Large Lot. Open floor plan with Elegant double Staircase, Courtyard, Gourmet Kitchen features "Wolf" Stainless Steel Appliances and enormous Center Island with huge walk-in pantry. Luxury Master Suite features large walk-in closet. The secondary bedrooms each feature roomy walk-in closets and private full baths. Main floor guess suite offers a bedroom with a walk-in closet, private small living room/office and a private bathroom. Huge lot size with spacious backyard and courtyard. The resort style of amenities include a Huge Clubhouse, 3 Pools, spa, covered cabanas, outdoor fireplace, BBQ grill and eating areas, tot lots, tennis and bocce ball courts. The community center also includes a magnificent multipurpose room with catering kitchen for parties and events. Convenient location near Irvine Spectrum, Fashion Island, John Wayne Airport, and highways: 405, 5, 133 & 241. This beautiful Brand New Home is Ready for immediately Move-in!
Additional Information
- Land Lease
- Yes
- HOA
- 296
- Frequency
- Monthly
- Association Amenities
- Clubhouse, Sport Court, Fitness Center, Fire Pit, Outdoor Cooking Area, Barbecue, Picnic Area, Playground, Pool, Spa/Hot Tub, Trail(s)
- Pool Description
- Community, Association
- Cooling
- Yes
- Cooling Description
- Central Air
- View
- Hills, Meadow, Mountain(s)
- Garage Spaces Total
- 2
- Sewer
- Public Sewer
- Water
- Public
- School District
- Irvine Unified
- Interior Features
- Multiple Staircases, Bedroom on Main Level, Jack and Jill Bath, Loft, Main Level Master, Multiple Master Suites, Walk-In Pantry, Walk-In Closet(s)
- Attached Structure
- Detached
- Number Of Units Total
- 1
Listing courtesy of Listing Agent: Shengli Ge (VICTORGE123@GMAIL.COM) from Listing Office: Re/Max Advanced Realty.
Listing sold by Shengli Ge from Re/Max Advanced Realty
Mortgage Calculator
Based on information from California Regional Multiple Listing Service, Inc. as of . This information is for your personal, non-commercial use and may not be used for any purpose other than to identify prospective properties you may be interested in purchasing. Display of MLS data is usually deemed reliable but is NOT guaranteed accurate by the MLS. Buyers are responsible for verifying the accuracy of all information and should investigate the data themselves or retain appropriate professionals. Information from sources other than the Listing Agent may have been included in the MLS data. Unless otherwise specified in writing, Broker/Agent has not and will not verify any information obtained from other sources. The Broker/Agent providing the information contained herein may or may not have been the Listing and/or Selling Agent.
