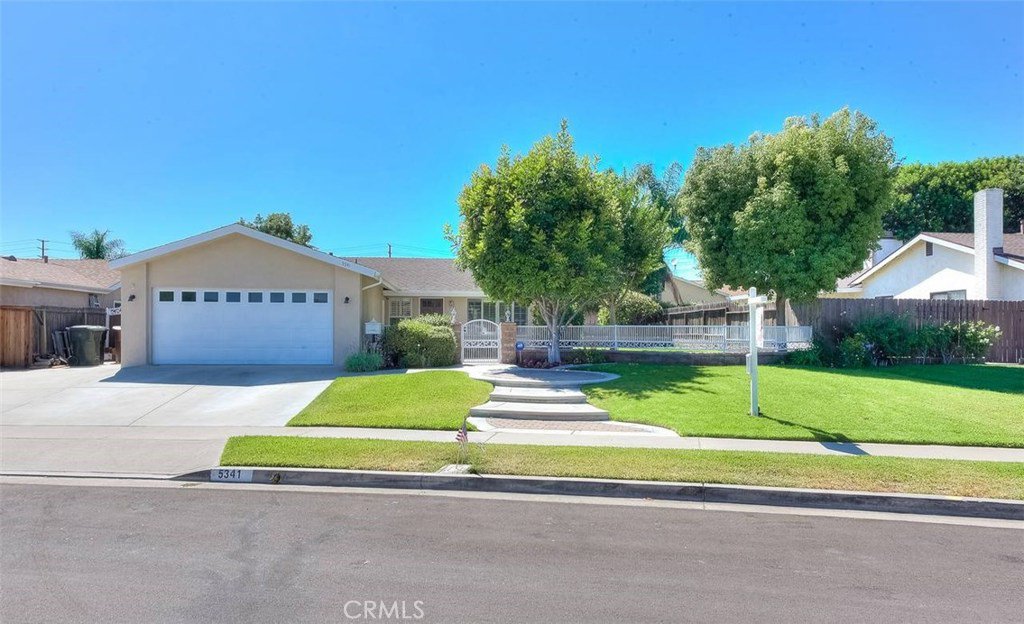5341 Liverpool Street, Yorba Linda, CA 92886
- $655,000
- 3
- BD
- 2
- BA
- 1,148
- SqFt
- Sold Price
- $655,000
- List Price
- $659,000
- Closing Date
- Oct 09, 2019
- Status
- CLOSED
- MLS#
- TR19196243
- Year Built
- 1971
- Bedrooms
- 3
- Bathrooms
- 2
- Living Sq. Ft
- 1,148
- Lot Size
- 7,175
- Acres
- 0.16
- Lot Location
- Back Yard, Corners Marked, Front Yard, Sprinklers In Rear, Sprinklers In Front, Lawn, Landscaped, Level, Rectangular Lot, Sprinklers On Side, Sprinkler System, Street Level, Yard
- Days on Market
- 32
- Property Type
- Single Family Residential
- Style
- Contemporary
- Property Sub Type
- Single Family Residence
- Stories
- One Level
- Neighborhood
- Yorba Linda Homes (Yrlh)
Property Description
Move in ready one story with gated rv parking in a well cared for neighborhood. This home has super curb appeal with abundant hardscape improvements. A secure gated courtyard flows to the lushly landscaped side yard with a vibrant lawn and foliage. Wood floors grace the entry and living room. A fireplace, upgraded baseboards, crown molding, and wood shutters highlight the living room. Smooth texture ceilings throughout. Recessed lighting in the kitchen, travertine look porcelain floors, remodeled white cabinets and granite counter tops. Stainless steel sink, gas stove and oven, built in microwave. Brushed nickel pulls and dining light fixture. Open to a family room or dining area with sliding door to the back yard which features a solid and insulated covered aluma wood patio. Patio is on a slab and adjacent to a pavered uncovered patio area- ideal for entertaining. Remodeled hallway bath for guests and the two extra bedrooms. The master suite has a private remodeled bath with tile shower stall, new vanity, sinks, toilet, light fixtures. To separate closets. Gorgeous distressed and engineered wood floors through the bedrooms. Upgraded baseboards and crown moldings, 6 panel interior doors. Designer paint throughout, newer dual pane windows, and upgraded central air and heat. An impressive home awaits a new family!
Additional Information
- Other Buildings
- Shed(s)
- Appliances
- Dishwasher, Gas Oven, Gas Range, Microwave, Vented Exhaust Fan, Water To Refrigerator
- Pool Description
- None
- Fireplace Description
- Gas, Gas Starter, Living Room
- Heat
- Central, Natural Gas
- Cooling
- Yes
- Cooling Description
- Central Air
- View
- None
- Exterior Construction
- Frame, Stucco
- Patio
- Concrete, Covered
- Roof
- Composition, Shingle
- Garage Spaces Total
- 2
- Sewer
- Public Sewer, Sewer Tap Paid
- Water
- Public
- School District
- Placentia-Yorba Linda Unified
- Elementary School
- Van Buren
- Middle School
- Kramer
- High School
- Valencia
- Interior Features
- Ceiling Fan(s), Unfurnished, All Bedrooms Down, Main Level Primary
- Attached Structure
- Detached
- Number Of Units Total
- 1
Listing courtesy of Listing Agent: Ty Courtney Wallace (tywallace@earthlink.net) from Listing Office: Coldwell Banker Tri-Counties R.
Listing sold by Fan Zhang from Remax Universal Realty
Mortgage Calculator
Based on information from California Regional Multiple Listing Service, Inc. as of . This information is for your personal, non-commercial use and may not be used for any purpose other than to identify prospective properties you may be interested in purchasing. Display of MLS data is usually deemed reliable but is NOT guaranteed accurate by the MLS. Buyers are responsible for verifying the accuracy of all information and should investigate the data themselves or retain appropriate professionals. Information from sources other than the Listing Agent may have been included in the MLS data. Unless otherwise specified in writing, Broker/Agent has not and will not verify any information obtained from other sources. The Broker/Agent providing the information contained herein may or may not have been the Listing and/or Selling Agent.
