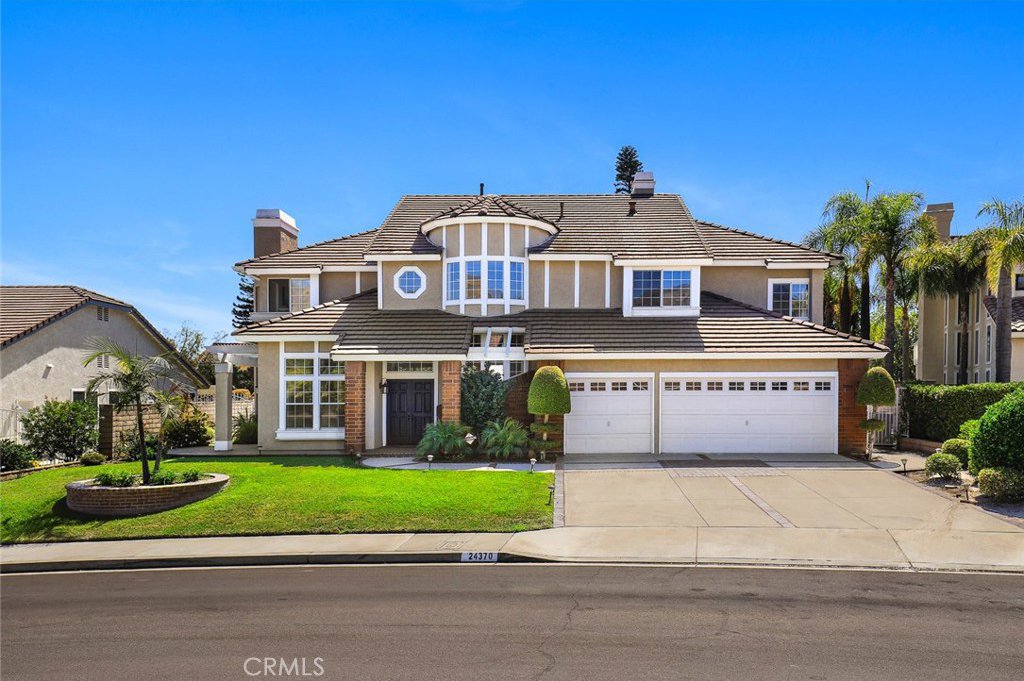24370 La Homa, Yorba Linda, CA 92887
- $1,300,000
- 4
- BD
- 5
- BA
- 4,352
- SqFt
- Sold Price
- $1,300,000
- List Price
- $1,350,000
- Closing Date
- Oct 25, 2019
- Status
- CLOSED
- MLS#
- TR18232485
- Year Built
- 1990
- Bedrooms
- 4
- Bathrooms
- 5
- Living Sq. Ft
- 4,352
- Lot Size
- 10,988
- Acres
- 0.25
- Lot Location
- Back Yard, Cul-De-Sac, Front Yard, Lawn, Landscaped, Level, Sprinkler System, Street Level
- Days on Market
- 0
- Property Type
- Single Family Residential
- Property Sub Type
- Single Family Residence
- Stories
- Two Levels
- Neighborhood
- Brighton Estates (Brie)
Property Description
This exquisite Brighton Ridge Estate home located on a quite cul-de-sac. The house have been remodeled with exquisite features through out the entire home. Interior features include double door entry, curved staircase plus a second staircase off the kitchen, formal living room with high ceiling and fireplace, formal dining room, a family room with fireplace, gourmet kitchen with granite counter tops, espresso cabinetry, stainless hardware, stainless GE Profile appliances, double oven, center island, dishwasher, wet bar converted into 2nd kitchen, crown molding, travertine and carpet flooring, recessed lighting, office, one bedroom and 1 1/2 bathroom downstairs, laundry room. Upstairs have a master suite, two bedroom with 2 bathroom. and den/bonus room. Master suite features a high ceilings, fireplace, area for relaxing retreat and a private balcony to enjoy the views. Master bath features walk-in closet, dual sinks, granite counter tops, shower and bath tub. Private backyard with a pool and spa. Front and backyard landscaped with trees and green grass. Excellent Schools: Bryant Ranch Elementary, Travis Ranch Middle & Yorba Linda High.
Additional Information
- Appliances
- Built-In Range, Double Oven, Dishwasher, Disposal, Microwave
- Pool
- Yes
- Pool Description
- In Ground, Private
- Fireplace Description
- Family Room, Living Room, Master Bedroom
- Heat
- Central
- Cooling
- Yes
- Cooling Description
- Central Air
- View
- City Lights
- Patio
- Concrete
- Roof
- Tile
- Garage Spaces Total
- 3
- Sewer
- Public Sewer
- Water
- Public
- School District
- Placentia-Yorba Linda Unified
- Interior Features
- Ceiling Fan(s), Crown Molding, Cathedral Ceiling(s), Granite Counters, Multiple Staircases, Pantry, Recessed Lighting, Bedroom on Main Level, Walk-In Closet(s)
- Attached Structure
- Detached
- Number Of Units Total
- 1
Listing courtesy of Listing Agent: Katie Chai (katiechai@remax.net) from Listing Office: ReMax 2000 Realty.
Listing sold by Safina Masoodi from West Shores Realty, Inc.
Mortgage Calculator
Based on information from California Regional Multiple Listing Service, Inc. as of . This information is for your personal, non-commercial use and may not be used for any purpose other than to identify prospective properties you may be interested in purchasing. Display of MLS data is usually deemed reliable but is NOT guaranteed accurate by the MLS. Buyers are responsible for verifying the accuracy of all information and should investigate the data themselves or retain appropriate professionals. Information from sources other than the Listing Agent may have been included in the MLS data. Unless otherwise specified in writing, Broker/Agent has not and will not verify any information obtained from other sources. The Broker/Agent providing the information contained herein may or may not have been the Listing and/or Selling Agent.
