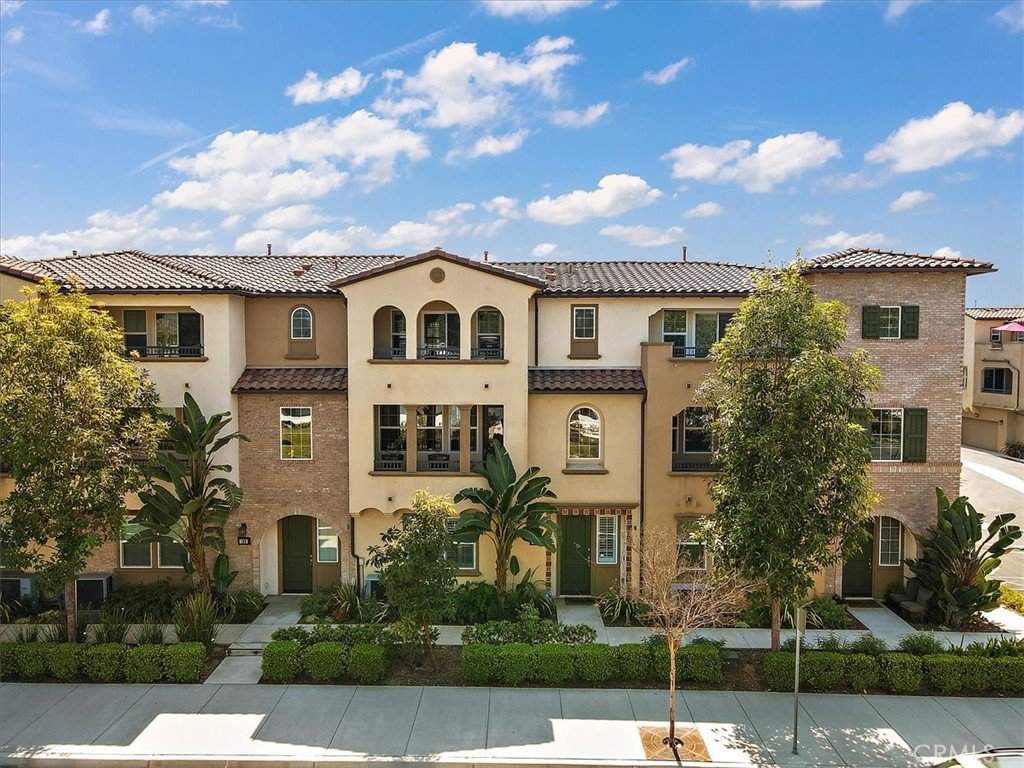1220 W La Habra Boulevard Unit 104, La Habra, CA 90631
- $900,000
- 3
- BD
- 4
- BA
- 2,058
- SqFt
- Sold Price
- $900,000
- List Price
- $899,999
- Closing Date
- Apr 19, 2024
- Status
- CLOSED
- MLS#
- SW24049525
- Year Built
- 2018
- Bedrooms
- 3
- Bathrooms
- 4
- Living Sq. Ft
- 2,058
- Lot Location
- Landscaped, Sprinkler System
- Days on Market
- 4
- Property Type
- Condo
- Style
- Contemporary
- Property Sub Type
- Condominium
- Stories
- Three Or More Levels
Property Description
Do not miss this dream of a 2,058 square foot tri-level condo. Built in 2018 located in the city of La Habra. This beautiful open plan contemporary home has 3 bedrooms and 3.5 bathrooms. There are high ceilings throughout this spacious home which allows for the flow of natural light. The entire home has a surround sound system, prewired entertainment hook-ups. Upgraded floors and carpet along with plantation shutters and can lighting throughout the home. The home also comes with built-in automatic fire sprinklers. The kitchen has a quartz countertop and a large waterfall island with soft closing cabinets. Enclosed trash draw, reverse osmosis system and extra storage that opens into a beautiful Den with a balcony. Exclusive primary suite with custom walls and lounging area with a balcony. A large walk-in closet, and primary bathroom has been updated with dual sinks with walk-in shower. All the bedrooms have walk-in closets. The bonus room can be turned into another bedroom or workout room. Two-car direct access garage with extra storage. The garage has an EV charging port. There is a hook-up for future solar. Window treatments and washer and dryer are included. Conveniently located near restaurants, shopping centers, markets, schools, parks, and more. Easy access to the 57, 5, and 91 Freeways.
Additional Information
- HOA
- 290
- Frequency
- Monthly
- Association Amenities
- Outdoor Cooking Area, Barbecue
- Appliances
- Built-In Range, Double Oven, Dishwasher, ENERGY STAR Qualified Appliances, ENERGY STAR Qualified Water Heater, Disposal, Microwave, Refrigerator, Range Hood, Water Heater
- Pool Description
- None
- Fireplace Description
- Bonus Room, Den, Electric, Family Room, Gas, Kitchen
- Heat
- Central, Natural Gas
- Cooling
- Yes
- Cooling Description
- Central Air, Electric, ENERGY STAR Qualified Equipment, Gas, High Efficiency, Attic Fan
- View
- Mountain(s)
- Exterior Construction
- Drywall, Concrete, Stucco
- Patio
- Covered
- Garage Spaces Total
- 2
- Sewer
- Public Sewer
- Water
- Public
- School District
- La Canada Unified
- High School
- La Habra
- Interior Features
- Balcony, High Ceilings, Multiple Staircases, Open Floorplan, Pantry, Quartz Counters, Recessed Lighting, Storage, Wired for Data, Wired for Sound, Primary Suite, Walk-In Closet(s)
- Attached Structure
- Attached
- Number Of Units Total
- 15
Listing courtesy of Listing Agent: Kirsten Rosanelli (krosanelli@gmail.com) from Listing Office: Berkshire Hathaway HomeServices California Properties.
Listing sold by Young Soo Kim from Everland Realty & Investments
Mortgage Calculator
Based on information from California Regional Multiple Listing Service, Inc. as of . This information is for your personal, non-commercial use and may not be used for any purpose other than to identify prospective properties you may be interested in purchasing. Display of MLS data is usually deemed reliable but is NOT guaranteed accurate by the MLS. Buyers are responsible for verifying the accuracy of all information and should investigate the data themselves or retain appropriate professionals. Information from sources other than the Listing Agent may have been included in the MLS data. Unless otherwise specified in writing, Broker/Agent has not and will not verify any information obtained from other sources. The Broker/Agent providing the information contained herein may or may not have been the Listing and/or Selling Agent.
