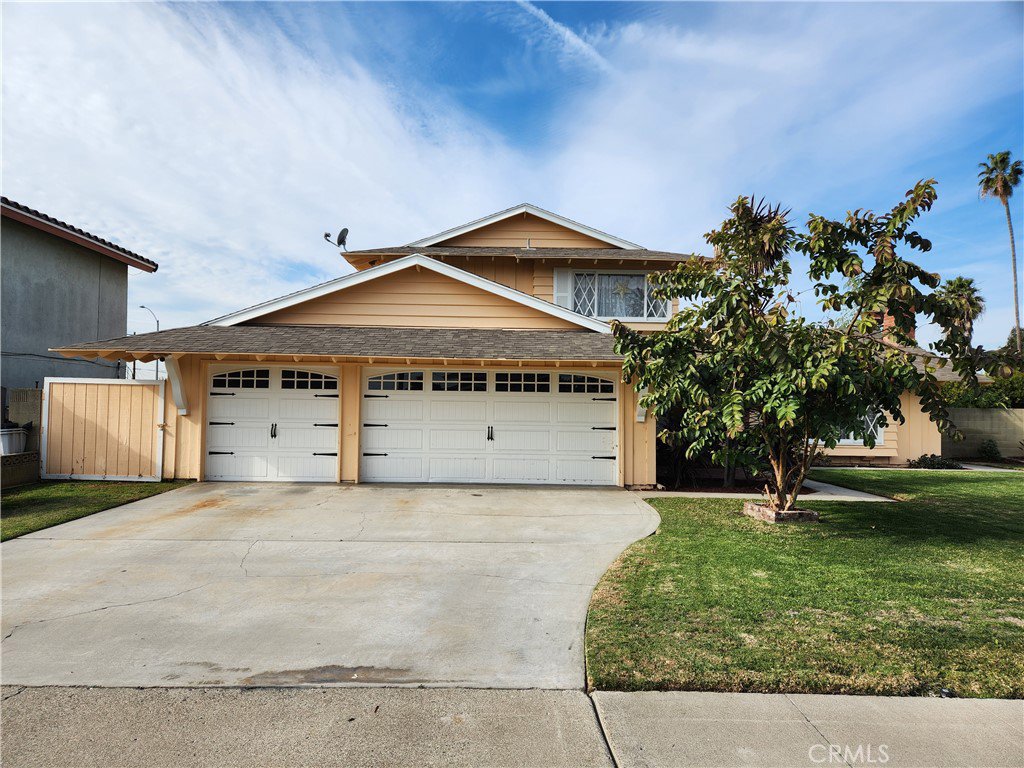613 S Vicki Lane, Anaheim, CA 92804
- $910,000
- 5
- BD
- 2
- BA
- 2,168
- SqFt
- Sold Price
- $910,000
- List Price
- $909,000
- Closing Date
- Mar 23, 2023
- Status
- CLOSED
- MLS#
- SW22256118
- Year Built
- 1965
- Bedrooms
- 5
- Bathrooms
- 2
- Living Sq. Ft
- 2,168
- Lot Size
- 7,425
- Acres
- 0.17
- Lot Location
- 0-1 Unit/Acre
- Days on Market
- 61
- Property Type
- Single Family Residential
- Property Sub Type
- Single Family Residence
- Stories
- Two Levels
Property Description
New price as of 2/15/2023!! Welcome to 613 S Vicki Lane! A charming and spacious single-family home with a wonderful curb appeal, located in the heart of Anaheim. This beautiful property has 5 bedrooms, 2 bathrooms, and over 2100 square feet of living space, making it the perfect place to call home. There is a possibility of turning the downstairs bedroom area into a separate entrance for a rental or granny suite. As you enter the home, you are greeted with an open floor plan into the living room, kitchen, and large bedroom and gleaming hardwood floors. The spacious living room features a cozy fireplace and a large window overlooking the wonderful front yard. The kitchen overlooks the dining room and is the perfect size for entertaining guests. All 5 bedrooms are generously sized and offer ample closet space. The home also features a private backyard with a covered patio with a dry bar (not permitted), perfect for outdoor gatherings and relaxing in the sunshine. Additional features include a 3-car-attached garage with upgraded garage doors. Central air conditioning, and lots of extra storage space. With low a low tax rate and no HOA, this home is a rare find in the neighborhood. Home also has a variety of fruit trees that include Orange, Mango, Pear, Guava, Fig, Muringa, Curry leaves, and Banana. Located in a highly desirable neighborhood, 613 S Vicki Lane is just minutes from shopping, dining, entertainment, parks, schools, and major freeways. Don't miss your opportunity to own this wonderful home - schedule a showing today!
Additional Information
- Appliances
- Built-In Range, Double Oven, Dishwasher, Gas Oven, Microwave
- Pool Description
- None
- Fireplace Description
- Living Room
- Heat
- Central
- Cooling
- Yes
- Cooling Description
- Central Air
- View
- None
- Exterior Construction
- Stucco
- Patio
- Covered, Patio
- Roof
- Shingle
- Garage Spaces Total
- 3
- Sewer
- Public Sewer
- Water
- Public
- School District
- Anaheim Union High
- Interior Features
- Dry Bar, Bar, Bedroom on Main Level, Main Level Master
- Attached Structure
- Detached
- Number Of Units Total
- 1
Listing courtesy of Listing Agent: Joel Daniel (greenleafhomesjc@gmail.com) from Listing Office: Greenleaf Real Estate.
Listing sold by Amy Nghe from Superior Real Estate Group
Mortgage Calculator
Based on information from California Regional Multiple Listing Service, Inc. as of . This information is for your personal, non-commercial use and may not be used for any purpose other than to identify prospective properties you may be interested in purchasing. Display of MLS data is usually deemed reliable but is NOT guaranteed accurate by the MLS. Buyers are responsible for verifying the accuracy of all information and should investigate the data themselves or retain appropriate professionals. Information from sources other than the Listing Agent may have been included in the MLS data. Unless otherwise specified in writing, Broker/Agent has not and will not verify any information obtained from other sources. The Broker/Agent providing the information contained herein may or may not have been the Listing and/or Selling Agent.
