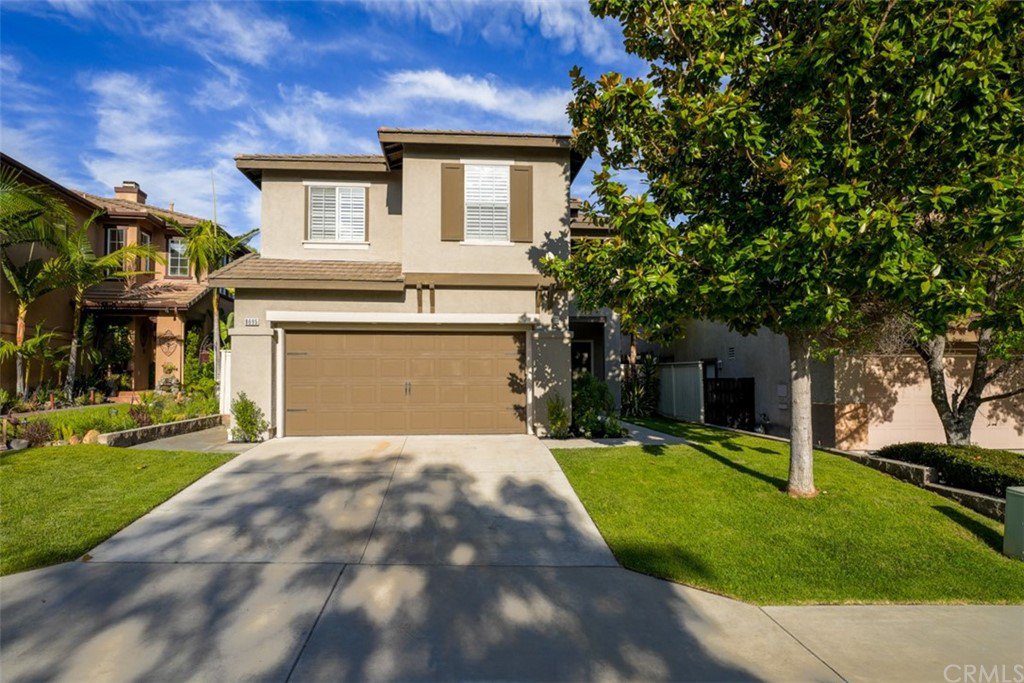8695 E Windsong Drive, Anaheim Hills, CA 92808
- $1,333,882
- 5
- BD
- 3
- BA
- 2,431
- SqFt
- Sold Price
- $1,333,882
- List Price
- $1,195,000
- Closing Date
- Jul 08, 2022
- Status
- CLOSED
- MLS#
- SW22104594
- Year Built
- 1998
- Bedrooms
- 5
- Bathrooms
- 3
- Living Sq. Ft
- 2,431
- Lot Size
- 4,030
- Acres
- 0.09
- Lot Location
- Drip Irrigation/Bubblers, Sprinklers In Rear, Sprinklers In Front, Landscaped, Sprinkler System, Street Level
- Days on Market
- 1
- Property Type
- Single Family Residential
- Style
- Contemporary
- Property Sub Type
- Single Family Residence
- Stories
- Two Levels
Property Description
This is the one you have been waiting for!!! Pride of ownership is seen throughout this completely turnkey remodeled 5 bedroom, 2.5 bath home in the "Summit Community" in beautiful Anaheim Hills. This amazing home has had extensive upgrades including; 8 1/2' designer hardwood flooring throughout, custom wood working with shiplap walls in dining area, upgraded base boards and window casings, wood plantation shutters throughout, 2 fireplaces, upgraded kitchen with quartz countertops, real brick back splash, stainless steel appliances, wrought iron staircase, upgraded bathrooms and vanities, new central AC and HVAC unit with HEPA filtration system, separate downstairs laundry room, quiet cool whole house fan, water softener, built in garage cabinets with work bench, quiet cool garage fan, newer water heater, and the list goes on...! Outside features entertainers delight with new tumbled paver patio, built in gas fireplace, outdoor lighting and lush, low maintenance landscape with drip system. The list goes on! Walking distance to Award winning Running Springs Elementary and Ronald Reagan Park. This one will not last, this is a truly MUST SEE home!
Additional Information
- HOA
- 105
- Frequency
- Monthly
- Association Amenities
- Maintenance Grounds
- Appliances
- ENERGY STAR Qualified Appliances, Electric Oven, Electric Water Heater, Gas Cooktop, Water To Refrigerator
- Pool Description
- None
- Fireplace Description
- Family Room, Gas, Master Bedroom, Recreation Room
- Heat
- Central, ENERGY STAR Qualified Equipment, Fireplace(s)
- Cooling
- Yes
- Cooling Description
- Central Air, High Efficiency, Attic Fan
- View
- None
- Exterior Construction
- Copper Plumbing
- Patio
- Open, Patio, Stone
- Roof
- Tile
- Garage Spaces Total
- 2
- Sewer
- Public Sewer
- Water
- Public
- School District
- Orange Unified
- Elementary School
- Running Springs
- Middle School
- El Rancho Charter
- High School
- Canyon
- Interior Features
- Ceiling Fan(s), Cathedral Ceiling(s), High Ceilings, Open Floorplan, Stone Counters, Two Story Ceilings, Wood Product Walls, All Bedrooms Up, Walk-In Closet(s)
- Attached Structure
- Detached
- Number Of Units Total
- 1
Listing courtesy of Listing Agent: Bryan Bingham (bryanbingham@sbcglobal.net) from Listing Office: First Team Real Estate, Tem.
Listing sold by Erin Williamson from First Team Real Estate
Mortgage Calculator
Based on information from California Regional Multiple Listing Service, Inc. as of . This information is for your personal, non-commercial use and may not be used for any purpose other than to identify prospective properties you may be interested in purchasing. Display of MLS data is usually deemed reliable but is NOT guaranteed accurate by the MLS. Buyers are responsible for verifying the accuracy of all information and should investigate the data themselves or retain appropriate professionals. Information from sources other than the Listing Agent may have been included in the MLS data. Unless otherwise specified in writing, Broker/Agent has not and will not verify any information obtained from other sources. The Broker/Agent providing the information contained herein may or may not have been the Listing and/or Selling Agent.
