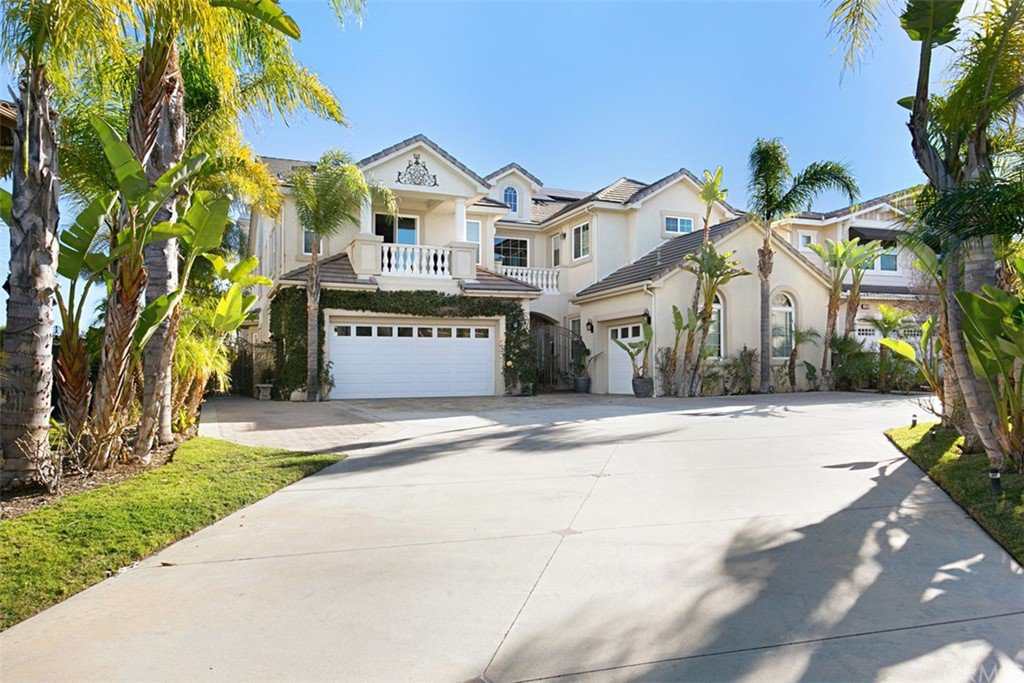4094 Santa Anita Lane, Yorba Linda, CA 92886
- $1,671,199
- 5
- BD
- 6
- BA
- 4,909
- SqFt
- Sold Price
- $1,671,199
- List Price
- $1,790,000
- Closing Date
- May 18, 2021
- Status
- CLOSED
- MLS#
- SW21005495
- Year Built
- 2006
- Bedrooms
- 5
- Bathrooms
- 6
- Living Sq. Ft
- 4,909
- Lot Size
- 9,660
- Acres
- 0.22
- Lot Location
- 0-1 Unit/Acre, Back Yard, Cul-De-Sac, Front Yard, Landscaped, Sprinkler System
- Days on Market
- 3
- Property Type
- Single Family Residential
- Property Sub Type
- Single Family Residence
- Stories
- Two Levels
Property Description
Experience luxury in this Italian Estate Home with beautiful golf course views on a premium lot and quiet Cul-De-Sac street. Customized with exquisite design throughout the magnificent estate. This home features the most popular and largest Toll Brother's Beverly Model with finest upgrades. Private wrought iron gated, magnificent double door entrance with blended marble flooring, crown molding, beautiful chandelier, and elegant spiral staircase. The luxurious living room & fireplace, the formal dining room and expansive family room with hardwood flooring, fireplace and premier built-in entertainment cabinetry all scream LUXURY. Gourmet chef kitchen features top-of-the-line appliances & beautiful granite countertops. The Master Suite features a spacious retreat with a dual fireplace and spectacular views of the Golf Course. With 3 additional bedroom suites upstairs, a main floor bedroom suite, and executive office with built-in cabinetry and powder room, you are sure to fall in love. Elegant custom window coverings in every room. Enjoy the luxury of a gorgeous, resort style backyard with fabulous views, large built-in BBQ with granite countertop, a water fountain. There is enough space to add a pool later if you choose to. This Luxurious home is in the heart of an excellent & quiet neighborhood with highly rate Yorba Linda High Schools. Copy and paste the following link for a virtual tour: https://tours.previewfirst.com/ml/108191#threed
Additional Information
- Appliances
- 6 Burner Stove
- Pool Description
- None
- Fireplace Description
- Master Bedroom
- Heat
- Central
- Cooling
- Yes
- Cooling Description
- Dual
- View
- City Lights, Golf Course
- Exterior Construction
- Stucco
- Garage Spaces Total
- 3
- Sewer
- Public Sewer
- Water
- Public
- School District
- Placentia-Yorba Linda Unified
- Elementary School
- Mabel Paine
- Middle School
- Yorba Linda
- High School
- Yorba Linda
- Interior Features
- Balcony, Crown Molding, Granite Counters, High Ceilings, Open Floorplan, Pantry, Bedroom on Main Level, Walk-In Pantry, Walk-In Closet(s)
- Attached Structure
- Detached
- Number Of Units Total
- 1
Listing courtesy of Listing Agent: Ibrahim Marabeh (realtorbraheem@gmail.com) from Listing Office: Realty ONE Group Southwest.
Listing sold by General NONMEMBER from NONMEMBER MRML
Mortgage Calculator
Based on information from California Regional Multiple Listing Service, Inc. as of . This information is for your personal, non-commercial use and may not be used for any purpose other than to identify prospective properties you may be interested in purchasing. Display of MLS data is usually deemed reliable but is NOT guaranteed accurate by the MLS. Buyers are responsible for verifying the accuracy of all information and should investigate the data themselves or retain appropriate professionals. Information from sources other than the Listing Agent may have been included in the MLS data. Unless otherwise specified in writing, Broker/Agent has not and will not verify any information obtained from other sources. The Broker/Agent providing the information contained herein may or may not have been the Listing and/or Selling Agent.
