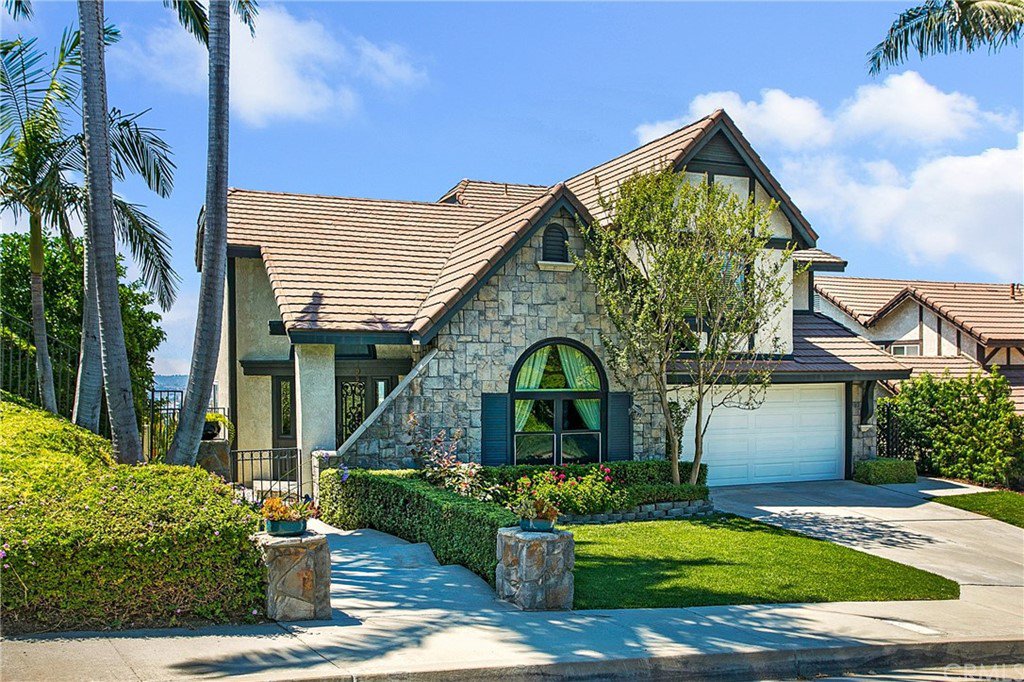570 S Londerry Lane, Anaheim Hills, CA 92807
- $1,055,007
- 3
- BD
- 3
- BA
- 2,188
- SqFt
- Sold Price
- $1,055,007
- List Price
- $1,030,000
- Closing Date
- Aug 31, 2020
- Status
- CLOSED
- MLS#
- SW20131399
- Year Built
- 1985
- Bedrooms
- 3
- Bathrooms
- 3
- Living Sq. Ft
- 2,188
- Lot Size
- 10,500
- Acres
- 0.24
- Lot Location
- Cul-De-Sac, Greenbelt, Gentle Sloping, Sprinklers In Front, Lawn
- Days on Market
- 5
- Property Type
- Single Family Residential
- Style
- French
- Property Sub Type
- Single Family Residence
- Stories
- Two Levels
- Neighborhood
- Canyon Heights (Cyht)
Property Description
Classic Canyon Heights remodeled home with breathtaking unobstructed panoramic views of the beautiful city lights, mountains and sunsets. This three bedroom two and one-half bath home sits on a cul-de-sac street with splendid stone exterior elevation. Enter the double iron entry doors to the welcoming tile entry open living and dining rooms with an impressive chandelier and polished wood floors. The kitchen/great room that has been completely remodeled with generous quartz counters, warm wood cabinets, stainless appliances including a commercial grade six burner stove, wonderful vaulted ceilings, stone|tile backsplash and a wine bar all accent the unbelievable vistas, you will enjoy in this home. The great room with its distinctive fireplace leads out to the covered patio and panoramic view deck for ease of indoor/outdoor living for entertaining and appreciating the beautiful sunsets. The Gallary staircase leads to the Main bedroom suite with a deck to enjoy the amazing views, a remodeled bathroom with a stone walk- in shower, dual vanity, vaulted ceilings and the dramatic cityscape. Two bedrooms are spacious with ample light and comfort. The hall bathroom has been highly upgraded with quartz counter and walk-in shower. Wonderful features include recessed lighting throughout, window coverings, and a 10,000 sf lot, finished garage, air conditioning and landscaped.
Additional Information
- HOA
- 155
- Frequency
- Monthly
- Second HOA
- $160
- Association Amenities
- Management
- Appliances
- 6 Burner Stove, Dishwasher, Disposal, Gas Range, Gas Water Heater, Microwave, Range Hood, Water Heater
- Pool Description
- None
- Fireplace Description
- Family Room
- Heat
- Central
- Cooling
- Yes
- Cooling Description
- Central Air
- View
- City Lights, Coastline, Mountain(s), Ocean, Panoramic
- Patio
- Covered, Patio
- Roof
- Flat Tile
- Garage Spaces Total
- 2
- Sewer
- Sewer Tap Paid
- Water
- Public
- School District
- Orange Unified
- Interior Features
- Ceiling Fan(s), Crown Molding, Cathedral Ceiling(s), Dry Bar, High Ceilings, Open Floorplan, Stone Counters, Recessed Lighting, All Bedrooms Up, Walk-In Closet(s)
- Attached Structure
- Detached
- Number Of Units Total
- 1
Listing courtesy of Listing Agent: Betsy Burkey (betsy@realty-sky.com) from Listing Office: Realty Sky.
Listing sold by Vinay Udani from R.B. Scott Real Estate
Mortgage Calculator
Based on information from California Regional Multiple Listing Service, Inc. as of . This information is for your personal, non-commercial use and may not be used for any purpose other than to identify prospective properties you may be interested in purchasing. Display of MLS data is usually deemed reliable but is NOT guaranteed accurate by the MLS. Buyers are responsible for verifying the accuracy of all information and should investigate the data themselves or retain appropriate professionals. Information from sources other than the Listing Agent may have been included in the MLS data. Unless otherwise specified in writing, Broker/Agent has not and will not verify any information obtained from other sources. The Broker/Agent providing the information contained herein may or may not have been the Listing and/or Selling Agent.
