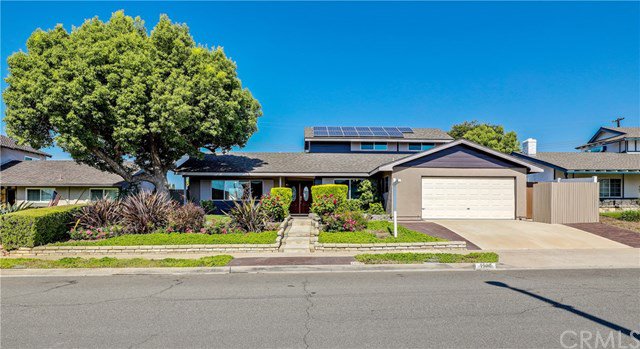Hamer Drive, Placentia, CA 92870
- $820,000
- 4
- BD
- 3
- BA
- 2,321
- SqFt
- Sold Price
- $820,000
- List Price
- $834,000
- Closing Date
- Jul 31, 2020
- Status
- CLOSED
- MLS#
- SW20106500
- Year Built
- 1964
- Bedrooms
- 4
- Bathrooms
- 3
- Living Sq. Ft
- 2,321
- Lot Size
- 7,100
- Acres
- 0.16
- Lot Location
- Back Yard, Front Yard, Lawn, Landscaped, Sprinkler System
- Days on Market
- 32
- Property Type
- Single Family Residential
- Property Sub Type
- Single Family Residence
- Stories
- Two Levels
- Neighborhood
- Other (Othr)
Property Description
Stunning mature landscaping adorns the front yard of this recently upgraded Placentia POOL home. Situated on an approx. 7100 sqft lot, the 4 bedroom, 2.5 bath floor plan boasts 2321 square feet of flowing living space from the gorgeous leaded glass front doors into the tiled entry and formal living room with fireplace and a brick mantel and hearth. New paint and ceiling fans throughout the home plus new flooring, upgraded baseboards and new windows. Remodeled kitchen with granite counters, soft-close drawers, stainless steel appliances, 5 burner stove and beautiful back splash plus a garden window. Just off the kitchen is the formal dining room then on through to the family room. Main floor Master bedroom with walk-in closet and upgraded tiled shower and dual sinks. Large guest rooms with one downstairs and two upstairs with ample closet space and a tiled guest bath with shower-in-tub on the upper level. Private rear yard with new vinyl fencing, lemon tree and a covered patio great for entertaining guests by the pool/spa. Attached 2-car garage with a bathroom (for your pool guests). Solar Lease to be assumed by Buyers. Close to schools, shopping, restaurants and all other amenities.
Additional Information
- Appliances
- Dishwasher, Disposal, Gas Oven, Gas Range, Water Heater
- Pool
- Yes
- Pool Description
- In Ground, Private
- Fireplace Description
- Living Room
- Heat
- Central, Forced Air
- Cooling
- Yes
- Cooling Description
- Central Air
- View
- None
- Patio
- Concrete, Covered, Patio, See Remarks
- Roof
- Composition
- Garage Spaces Total
- 2
- Sewer
- Public Sewer
- Water
- Public
- School District
- Placentia-Yorba Linda Unified
- Elementary School
- Wagner
- Middle School
- Tuffree
- High School
- El Dorado
- Interior Features
- Ceiling Fan(s), Granite Counters, Bedroom on Main Level, Main Level Master, Walk-In Closet(s)
- Attached Structure
- Detached
- Number Of Units Total
- 1
Listing courtesy of Listing Agent: Brenda Brisson (brendabrisson1@gmail.com) from Listing Office: Allison James Estates & Homes.
Listing sold by Niloofar Talebi from HomeSmart, Evergreen Realty
Mortgage Calculator
Based on information from California Regional Multiple Listing Service, Inc. as of . This information is for your personal, non-commercial use and may not be used for any purpose other than to identify prospective properties you may be interested in purchasing. Display of MLS data is usually deemed reliable but is NOT guaranteed accurate by the MLS. Buyers are responsible for verifying the accuracy of all information and should investigate the data themselves or retain appropriate professionals. Information from sources other than the Listing Agent may have been included in the MLS data. Unless otherwise specified in writing, Broker/Agent has not and will not verify any information obtained from other sources. The Broker/Agent providing the information contained herein may or may not have been the Listing and/or Selling Agent.
