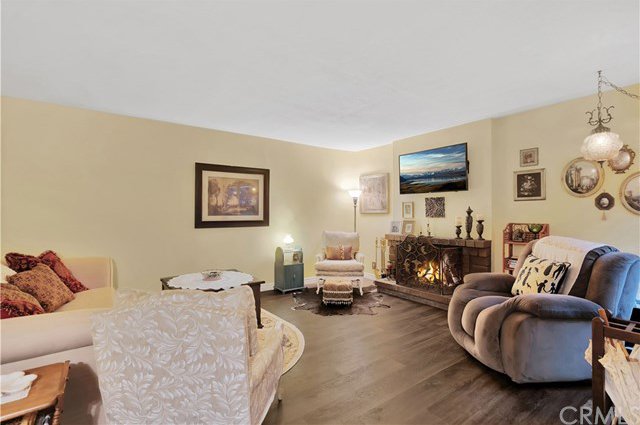1317 Vista Grande Unit 43, Fullerton, CA 92835
- $515,000
- 3
- BD
- 3
- BA
- 1,321
- SqFt
- Sold Price
- $515,000
- List Price
- $515,000
- Closing Date
- Jun 03, 2020
- Status
- CLOSED
- MLS#
- SW20058076
- Year Built
- 1973
- Bedrooms
- 3
- Bathrooms
- 3
- Living Sq. Ft
- 1,321
- Lot Location
- 0-1 Unit/Acre, Greenbelt, Landscaped, Near Park
- Days on Market
- 34
- Property Type
- Condo
- Style
- Mid-Century Modern, Spanish
- Property Sub Type
- Condominium
- Stories
- Two Levels
- Neighborhood
- Other (Othr)
Property Description
This beautifully upgraded condo is located in the Mark III town-home community. It is move in ready with a fresh coat of paint through out the interior of the house and garage. There have been additional upgrades made to the home including kitchen upgrades, new dishwasher, back splash, new kitchen counter sink with its own built in water filtration system, upgraded flooring, new baseboards, new windows, newly installed AC Condenser with upgraded HVAC system components, recently replaced roof, replacement of all faucets & plumbing under each sink, the bathroom shower heads have each been replaced with a water softener/filtration feature. There are many accessible amenities to choose from when living in this community including a pool, a spa, recreational center, basketball court, and a tennis court. It is located in the highly desired Fullerton Joint Union High School district. It has 3 bedrooms, 2.5 bathrooms, a family room, a kitchen, dining area, 2-car garage with direct access to the home, and a lushly landscaped private front porch. This freshly renovated Condo could easily be your home, please act fast so you don't miss out on this opportunity.
Additional Information
- HOA
- 395
- Frequency
- Monthly
- Association Amenities
- Sport Court, Maintenance Grounds, Meeting Room, Pool, Pet Restrictions, Pets Allowed, Recreation Room, Spa/Hot Tub, Security, Tennis Court(s), Trash, Water
- Other Buildings
- Tennis Court(s)
- Appliances
- Convection Oven, Dishwasher, ENERGY STAR Qualified Appliances, Free-Standing Range, Freezer, Gas Cooktop, Disposal, Gas Oven, Gas Range, Gas Water Heater, High Efficiency Water Heater, Ice Maker, Microwave, Refrigerator, Self Cleaning Oven, Water Softener, Vented Exhaust Fan, Water To Refrigerator, Water Heater, Water Purifier, Dryer
- Pool Description
- Community, In Ground, See Remarks, Association
- Fireplace Description
- Gas, Gas Starter, Living Room, Wood Burning
- Heat
- Central
- Cooling
- Yes
- Cooling Description
- Central Air, Gas
- View
- City Lights, Golf Course, Mountain(s)
- Exterior Construction
- Drywall, Stucco
- Patio
- Brick, Concrete, Covered, Open, Patio, Wood
- Roof
- Common Roof, Spanish Tile
- Garage Spaces Total
- 2
- Sewer
- Public Sewer
- Water
- Public
- School District
- Fullerton Joint Union High
- Elementary School
- Rolling Hills
- Middle School
- Ladera Vista
- High School
- Fullerton Union
- Interior Features
- Wet Bar, Granite Counters, High Ceilings, Multiple Staircases, Open Floorplan, Pantry, Recessed Lighting, Storage, Two Story Ceilings, All Bedrooms Up
- Attached Structure
- Attached
- Number Of Units Total
- 144
Listing courtesy of Listing Agent: Ashley Carter (lgrealtyandinvestments@gmail.com) from Listing Office: LG Realty & Investments, Inc..
Listing sold by ALAN VOUN from INTERSTATE LENDERS
Mortgage Calculator
Based on information from California Regional Multiple Listing Service, Inc. as of . This information is for your personal, non-commercial use and may not be used for any purpose other than to identify prospective properties you may be interested in purchasing. Display of MLS data is usually deemed reliable but is NOT guaranteed accurate by the MLS. Buyers are responsible for verifying the accuracy of all information and should investigate the data themselves or retain appropriate professionals. Information from sources other than the Listing Agent may have been included in the MLS data. Unless otherwise specified in writing, Broker/Agent has not and will not verify any information obtained from other sources. The Broker/Agent providing the information contained herein may or may not have been the Listing and/or Selling Agent.
