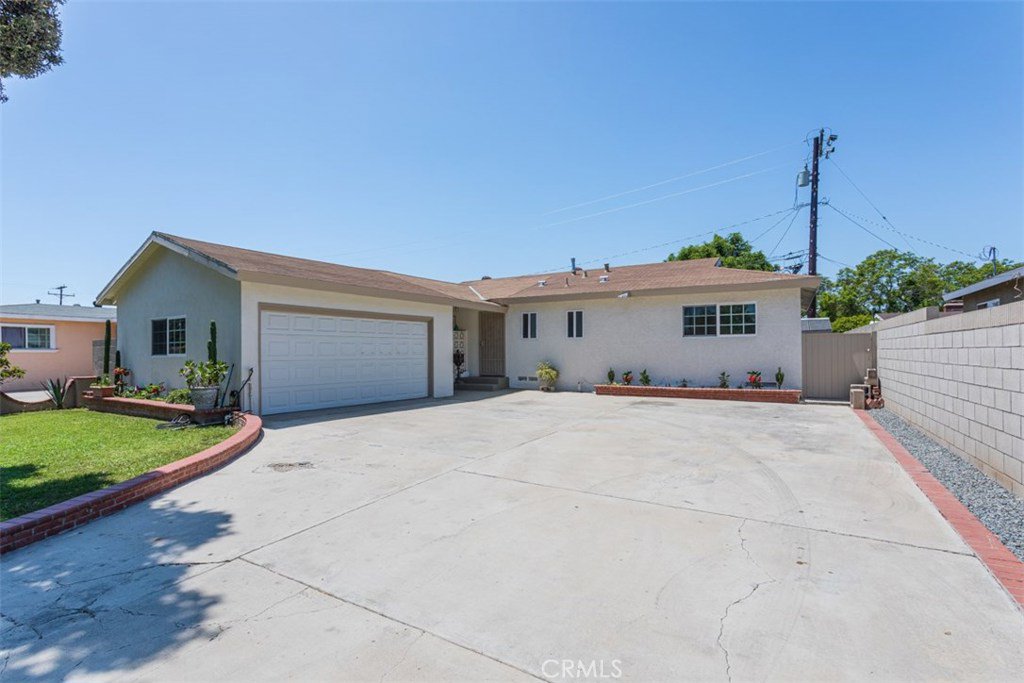1124 S Linda Way, Santa Ana, CA 92704
- $575,000
- 4
- BD
- 2
- BA
- 1,233
- SqFt
- Sold Price
- $575,000
- List Price
- $575,000
- Closing Date
- Sep 18, 2019
- Status
- CLOSED
- MLS#
- SW19185286
- Year Built
- 1955
- Bedrooms
- 4
- Bathrooms
- 2
- Living Sq. Ft
- 1,233
- Lot Size
- 6,000
- Acres
- 0.14
- Lot Location
- Back Yard, Front Yard, Lawn, Landscaped, Yard
- Days on Market
- 2
- Property Type
- Single Family Residential
- Property Sub Type
- Single Family Residence
- Stories
- One Level
- Neighborhood
- Other
Property Description
Welcome home to 1124 S. Linda Way. This truly amazing home boast 4 bedrooms, 2 bathrooms, attached 2 car garage, over 1,200 sq. ft of pristine living and sits on an oversized 6000 sq. ft lot. Once you enter this home you will quickly appreciate the sellers attention to detail and pride of home ownership. Home features new interior and exterior paint, new tile flooring, upgraded windows, sparking tile counters and open floorplan. Upon entering this stunner you are warmly welcomed into the spacious gallery kitchen and dining area with French Doors leading to a breezeway passage. Stepping down to the oversized family room offers you direct slider access to the spacious backyard. Conveniently located next to the family room is one of the secondary bedrooms. All bedrooms have spacious closets and upgraded tile flooring with ceiling fans. Hallway bathroom is appointed with tile flooring and shower/tub combo. Continue down the hall to the other secondary bedrooms and master suite. Master suite also boasts upgraded tile flooring and shower/tub combo. The large backyard offers plenty area for entertaining and ready for those endless summer time BBQs! Complete with drought tolerant backyard, grand lush front yard, and energy efficient solar. This home will not disappoint, and is priced to sell FAST!
Additional Information
- Pool Description
- None
- Heat
- Central
- Cooling Description
- None
- View
- City Lights, Neighborhood
- Roof
- Composition
- Garage Spaces Total
- 2
- Sewer
- Public Sewer
- Water
- Public
- School District
- Santa Ana Unified
- Interior Features
- Ceramic Counters, Open Floorplan, All Bedrooms Down, Bedroom on Main Level, Main Level Primary
- Attached Structure
- Detached
- Number Of Units Total
- 1
Listing courtesy of Listing Agent: Leslie Lawson (leslie@leslielawsonhomes.com) from Listing Office: Big Block Realty.
Listing sold by Laura Ortiz from Laura & Karina
Mortgage Calculator
Based on information from California Regional Multiple Listing Service, Inc. as of . This information is for your personal, non-commercial use and may not be used for any purpose other than to identify prospective properties you may be interested in purchasing. Display of MLS data is usually deemed reliable but is NOT guaranteed accurate by the MLS. Buyers are responsible for verifying the accuracy of all information and should investigate the data themselves or retain appropriate professionals. Information from sources other than the Listing Agent may have been included in the MLS data. Unless otherwise specified in writing, Broker/Agent has not and will not verify any information obtained from other sources. The Broker/Agent providing the information contained herein may or may not have been the Listing and/or Selling Agent.
