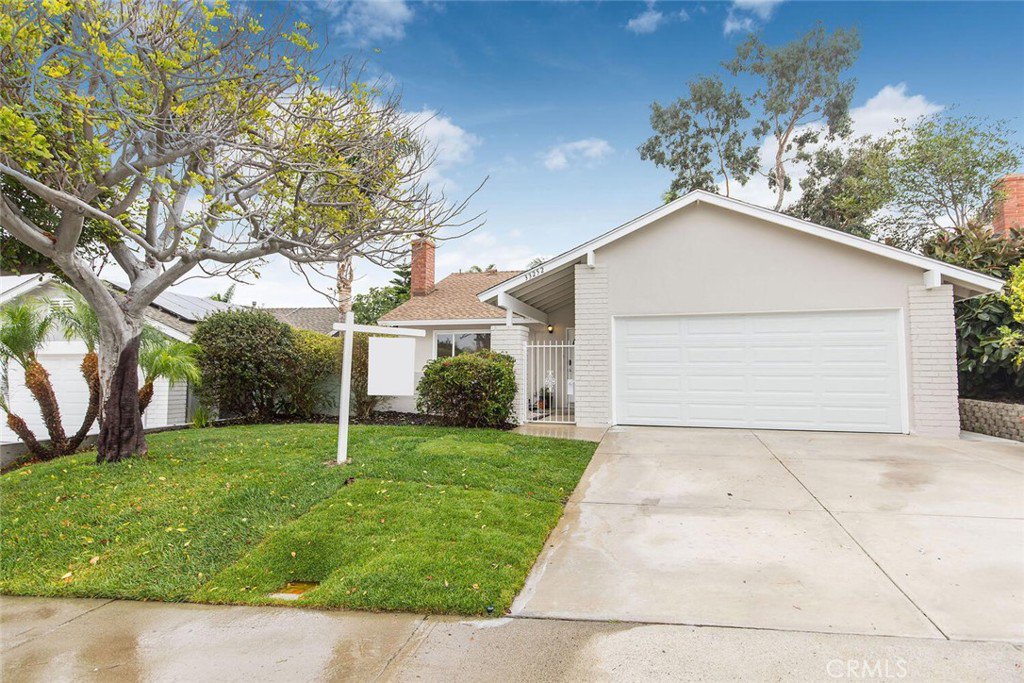33252 Elisa Drive, Dana Point, CA 92629
- $1,050,000
- 4
- BD
- 2
- BA
- 1,378
- SqFt
- Sold Price
- $1,050,000
- List Price
- $1,100,000
- Closing Date
- Oct 14, 2021
- Status
- CLOSED
- MLS#
- SR21192055
- Year Built
- 1971
- Bedrooms
- 4
- Bathrooms
- 2
- Living Sq. Ft
- 1,378
- Lot Size
- 5,610
- Acres
- 0.13
- Lot Location
- Back Yard, Front Yard
- Days on Market
- 0
- Property Type
- Single Family Residential
- Property Sub Type
- Single Family Residence
- Stories
- One Level
- Neighborhood
- Sea Canyon
Property Description
DUE TO MULTIPLE OFFERS...SELLER IS REQUESTING HIGHEST AND BEST OFFERS DUE BY MONDAY, SEPTEMBER 13TH BY 5:00 P.M.. Seller prefers NO appraisal contingency. Welcome to one of Southern California's most desirable beach communities, Dana Point! This one story Sea Canyon home boasts so many upgrades/updates such as newer roof, updated windows, newer interior & exterior paint. Enter through the gated courtyard, with a short walk to the front door entrance of home. Inside you will be greeted with a cozy but airy living room with high ceilings, stone faced fireplace, and grey driftwood look flooring throughout most of the home. Other interior updates include panel wood doors, and 4" baseboards. The modern kitchen has white shaker kitchen cabinets, quartz countertops, stainless steel appliances, stainless steel sink, pull down faucet, recessed lighting, center island with additional storage. The dining area has a patio slider leading to the spacious backyard with updated landscape and mature trees. The hall bathroom has shiplap walls with super high ceilings, it is really gorgeous. The main bedroom has a large closet with custom built-ins. There is a new garage door, & tons of above ground storage. With 4 bedrooms, there is room for everyone and within close proximity to Dana Hills High School, Lantern Village, and Dana Point Harbor.
Additional Information
- Appliances
- Dishwasher, Free-Standing Range
- Pool Description
- None
- Fireplace Description
- Living Room
- Heat
- Central
- Cooling Description
- None
- View
- None
- Patio
- Patio
- Garage Spaces Total
- 2
- Sewer
- Public Sewer
- Water
- Public
- School District
- Capistrano Unified
- Interior Features
- All Bedrooms Down
- Attached Structure
- Detached
- Number Of Units Total
- 1
Listing courtesy of Listing Agent: Carol Anderson (carolandersonre@gmail.com) from Listing Office: RE/MAX of Valencia.
Listing sold by Jordan McDonald from Mission Realtors
Mortgage Calculator
Based on information from California Regional Multiple Listing Service, Inc. as of . This information is for your personal, non-commercial use and may not be used for any purpose other than to identify prospective properties you may be interested in purchasing. Display of MLS data is usually deemed reliable but is NOT guaranteed accurate by the MLS. Buyers are responsible for verifying the accuracy of all information and should investigate the data themselves or retain appropriate professionals. Information from sources other than the Listing Agent may have been included in the MLS data. Unless otherwise specified in writing, Broker/Agent has not and will not verify any information obtained from other sources. The Broker/Agent providing the information contained herein may or may not have been the Listing and/or Selling Agent.
