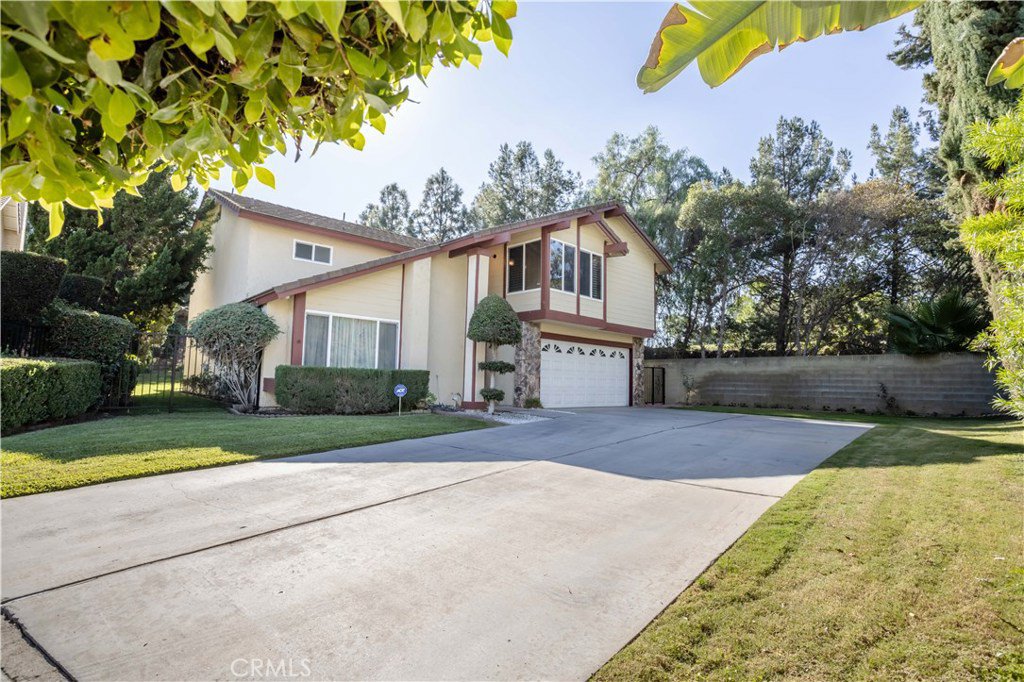1450 Pine Tree Court, La Habra, CA 90631
- $900,000
- 5
- BD
- 4
- BA
- 2,662
- SqFt
- Sold Price
- $900,000
- List Price
- $879,999
- Closing Date
- Jan 29, 2021
- Status
- CLOSED
- MLS#
- SR20241906
- Year Built
- 1979
- Bedrooms
- 5
- Bathrooms
- 4
- Living Sq. Ft
- 2,662
- Lot Size
- 9,480
- Acres
- 0.22
- Lot Location
- Cul-De-Sac, Flag Lot, Front Yard, Landscaped
- Days on Market
- 10
- Property Type
- Single Family Residential
- Property Sub Type
- Single Family Residence
- Stories
- Two Levels
- Neighborhood
- La Habra
Property Description
Welcome to this elegant 5 bedroom & 3 bathroom cul-de-sac home located in La Habra just walking distance to the Westridge Golf Course in a great neighborhood! Step inside to your open living room with vaulted ceilings which leads into the dining room area that is right off of the kitchen. The spacious kitchen offers tons of cabinets & counter space, granite countertops, a walk-in pantry, stainless steel appliances, & breakfast bar seating. The family room is open to the kitchen & has a stone fireplace along with a wet bar to enjoy your evenings. Also on the main level are a bedroom with a walk-in closet & an upgraded full bathroom for guests or elderly in-laws. Not to forget that the whole home is freshly painted interior throughout. The upstairs features 4 bedrooms with natural bright lights & high ceilings. Your luxurious master suite with his/her walk-in closets with organizers, a fireplace, a suite bathroom with a large built-in tub, shower, & 2 oversized his/her sinks. The additional 3 bedrooms are spacious with access to an additional full bathroom. The backyard is an entertainer's dream; featuring a covered patio with lights, fresh grass yard, storage shed, large trees offering exceptional privacy, & tons of space making it perfect for entertaining & giving you tons of unlimited potential to make it the backyard of your dreams! Other features include a 2 car garage with direct access, plantation shutters, recessed lighting, & a large driveway to park more than 5 cars.
Additional Information
- Association Amenities
- Other
- Appliances
- Built-In Range, Dishwasher, Range Hood
- Pool Description
- None
- Fireplace Description
- Family Room, Master Bedroom
- Heat
- Central
- Cooling
- Yes
- Cooling Description
- Central Air
- View
- None
- Garage Spaces Total
- 2
- Sewer
- Public Sewer
- Water
- Public
- School District
- Fullerton Joint Union High
- Interior Features
- Wet Bar, Granite Counters, High Ceilings, In-Law Floorplan, Recessed Lighting, Bedroom on Main Level, Walk-In Closet(s)
- Attached Structure
- Detached
- Number Of Units Total
- 1
Listing courtesy of Listing Agent: Parminder Bhasin (Roger@rogerbhasin.com) from Listing Office: Pinnacle Estate Properties.
Listing sold by Keith Hernandez from Realty One Group Synergy
Mortgage Calculator
Based on information from California Regional Multiple Listing Service, Inc. as of . This information is for your personal, non-commercial use and may not be used for any purpose other than to identify prospective properties you may be interested in purchasing. Display of MLS data is usually deemed reliable but is NOT guaranteed accurate by the MLS. Buyers are responsible for verifying the accuracy of all information and should investigate the data themselves or retain appropriate professionals. Information from sources other than the Listing Agent may have been included in the MLS data. Unless otherwise specified in writing, Broker/Agent has not and will not verify any information obtained from other sources. The Broker/Agent providing the information contained herein may or may not have been the Listing and/or Selling Agent.
