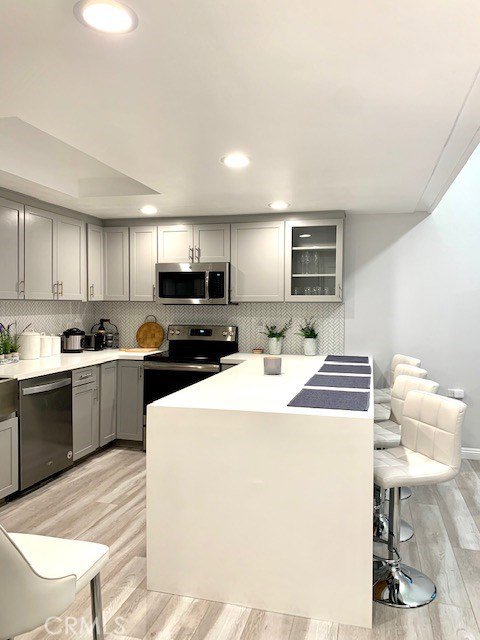1220 SCIOTO RD.#2271, Seal Beach, CA 90740
- $215,000
- 1
- BD
- 1
- BA
- 770
- SqFt
- Sold Price
- $215,000
- List Price
- $215,000
- Closing Date
- Apr 30, 2020
- Status
- CLOSED
- MLS#
- SR20031303
- Year Built
- 1960
- Bedrooms
- 1
- Bathrooms
- 1
- Living Sq. Ft
- 770
- Days on Market
- 6
- Property Type
- Single Family Residential
- Property Sub Type
- Stock Cooperative
- Stories
- One Level
- Neighborhood
- Leisure World (Lw)
Property Description
All new custom remodel, fully expanded custom 1 bedroom, 1 bath unit. Gorgeous greenbelt views from both bedroom and living area. Custom entry door leads to fully expanded living room and designer kitchen.Living room features brand new duel zone Heat/AC pump and sliding glass doors that lead out to the patio. Wood laminate flooring and tile in bathroom. All scraped ceiling with LED canned lighting throughout,Kitchen features top of the line stainless steel appliances, full size oven, stainless steel microwave, dishwasher, Dutch door Frig with Ice maker, under counter wine cooler, custom cabinetry with large lazy susan, quartz counter and peninsula waterfall kitchen, custom back plash and farmhouse sink.Bathroom has beautiful finishes, custom cabinetry, quartz counters, new double sinks and large walk walk-in shower. Bedroom has also been fully expanded with room for king size bed and office/sitting area, walk in closet.Interior glass door and dual paned windows and two large Skylights. Furnished all new furniture included. Ready to move in. Mutual #9 Unit 2271, Carport#109, Space#8
Additional Information
- HOA
- 411
- Frequency
- Monthly
- Association Amenities
- Billiard Room, Call for Rules, Clubhouse, Controlled Access, Fitness Center, Golf Course, Maintenance Grounds, Game Room, Hot Water, Meeting Room, Management, Other Courts, Pool, Pet Restrictions, Pets Allowed, Guard, Spa/Hot Tub, Security, Tennis Court(s), Trash, Water
- Appliances
- Dishwasher, Electric Range, Microwave, Refrigerator
- Pool Description
- Community, Heated, In Ground, Association
- Heat
- Combination
- Cooling
- Yes
- Cooling Description
- Electric, Heat Pump, Zoned
- View
- Park/Greenbelt
- Garage Spaces Total
- 1
- Sewer
- Public Sewer
- Water
- Public
- School District
- Orange Unified
- Interior Features
- Furnished, Open Floorplan, Recessed Lighting, All Bedrooms Down, Walk-In Closet(s)
- Pets
- Size Limit
- Attached Structure
- Attached
- Number Of Units Total
- 6800
Listing courtesy of Listing Agent: Hai Nguyen (hntrealty@yahoo.com) from Listing Office: HNT Realty.
Listing sold by Verna Chumley from The Januszka Group, Inc.
Mortgage Calculator
Based on information from California Regional Multiple Listing Service, Inc. as of . This information is for your personal, non-commercial use and may not be used for any purpose other than to identify prospective properties you may be interested in purchasing. Display of MLS data is usually deemed reliable but is NOT guaranteed accurate by the MLS. Buyers are responsible for verifying the accuracy of all information and should investigate the data themselves or retain appropriate professionals. Information from sources other than the Listing Agent may have been included in the MLS data. Unless otherwise specified in writing, Broker/Agent has not and will not verify any information obtained from other sources. The Broker/Agent providing the information contained herein may or may not have been the Listing and/or Selling Agent.
