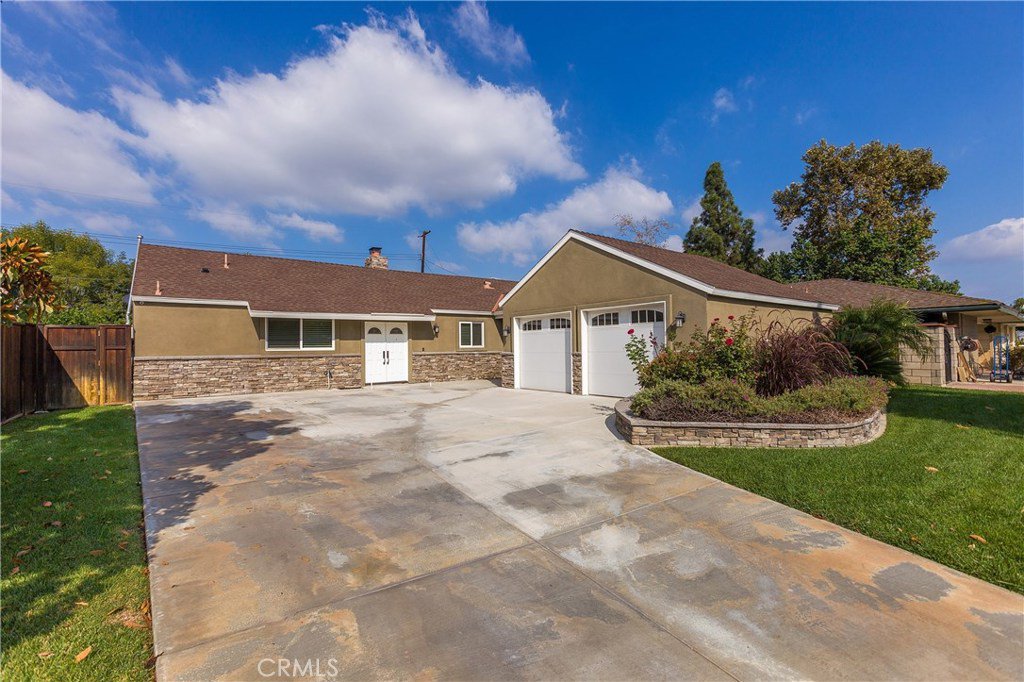947 E Fairway Drive, Orange, CA 92866
- $685,000
- 2
- BD
- 2
- BA
- 1,336
- SqFt
- Sold Price
- $685,000
- List Price
- $689,900
- Closing Date
- Nov 30, 2018
- Status
- CLOSED
- MLS#
- SR18252440
- Year Built
- 1963
- Bedrooms
- 2
- Bathrooms
- 2
- Living Sq. Ft
- 1,336
- Lot Size
- 8,190
- Acres
- 0.19
- Lot Location
- Back Yard, Sprinklers In Rear, Sprinklers In Front, Lawn, Sprinklers Timer, Sprinkler System, Yard
- Days on Market
- 14
- Property Type
- Single Family Residential
- Property Sub Type
- Single Family Residence
- Stories
- One Level
- Neighborhood
- Cambridge (Camb)
Property Description
Welcome home to this single-story charmer near the sought-after historic Circle of Orange. This beautiful 2 bed, 2 bath home has it all. Remodeled kitchen with granite counter tops, upgraded cabinets, recessed lighting and stainless-steel appliances. The living room is open and welcoming, with engineered hardwood floors and a large fireplace. The updated wet bar has granite counters, stylish back-splash, a beverage cooler and newer cabinets. The Master Suite bathroom has recently been impeccably upgraded with a beautiful walk in shower, recessed lighting and newer cabinets. The second bedroom has a Murphy bed that converts from a desk to a queen bed. The Washer and Dryer are inside the house and there is also central HVAC with a WIFI connected Honeywell Smart Thermostat. The walls and attic have been fully insulated. The lot is over 8,000 sq. ft., with lots of room for future growth. At present it has a great seating area under very well-built patio, an incredible built in BBQ and a very large pool sized yard. There are no backyard neighbors and you have direct access to the Santiago Creek Trail and Bike Path. The driveway is over-sized for parking all of your cars or toys. You will be close to the Historic Circle of Orange, with great restaurants, Hart Park, Main Place Mall and with convenient access to the 5/22/55 freeways. NO HOA and LOW TAXES. A beautiful home in an incredible area doesn’t come around often, don’t let this one get away! Check out the 3D Virtual Tour!
Additional Information
- Appliances
- Barbecue, Gas Cooktop, Disposal, Gas Oven, Gas Water Heater
- Pool Description
- None
- Fireplace Description
- Gas Starter, Living Room, Wood Burning
- Heat
- Central
- Cooling
- Yes
- Cooling Description
- Central Air
- View
- None
- Exterior Construction
- Stucco
- Patio
- Patio
- Garage Spaces Total
- 2
- Sewer
- Public Sewer
- Water
- Public
- School District
- Orange Unified
- Interior Features
- Wet Bar, Recessed Lighting, Wired for Sound, Bedroom on Main Level, Main Level Master
- Attached Structure
- Detached
- Number Of Units Total
- 1
Listing courtesy of Listing Agent: Anthony Ashdown (tony.ashdown@dilbeck.com) from Listing Office: Dilbeck Real Estate.
Listing sold by Suzy Ly from Purplebricks Realty Inc.
Mortgage Calculator
Based on information from California Regional Multiple Listing Service, Inc. as of . This information is for your personal, non-commercial use and may not be used for any purpose other than to identify prospective properties you may be interested in purchasing. Display of MLS data is usually deemed reliable but is NOT guaranteed accurate by the MLS. Buyers are responsible for verifying the accuracy of all information and should investigate the data themselves or retain appropriate professionals. Information from sources other than the Listing Agent may have been included in the MLS data. Unless otherwise specified in writing, Broker/Agent has not and will not verify any information obtained from other sources. The Broker/Agent providing the information contained herein may or may not have been the Listing and/or Selling Agent.
