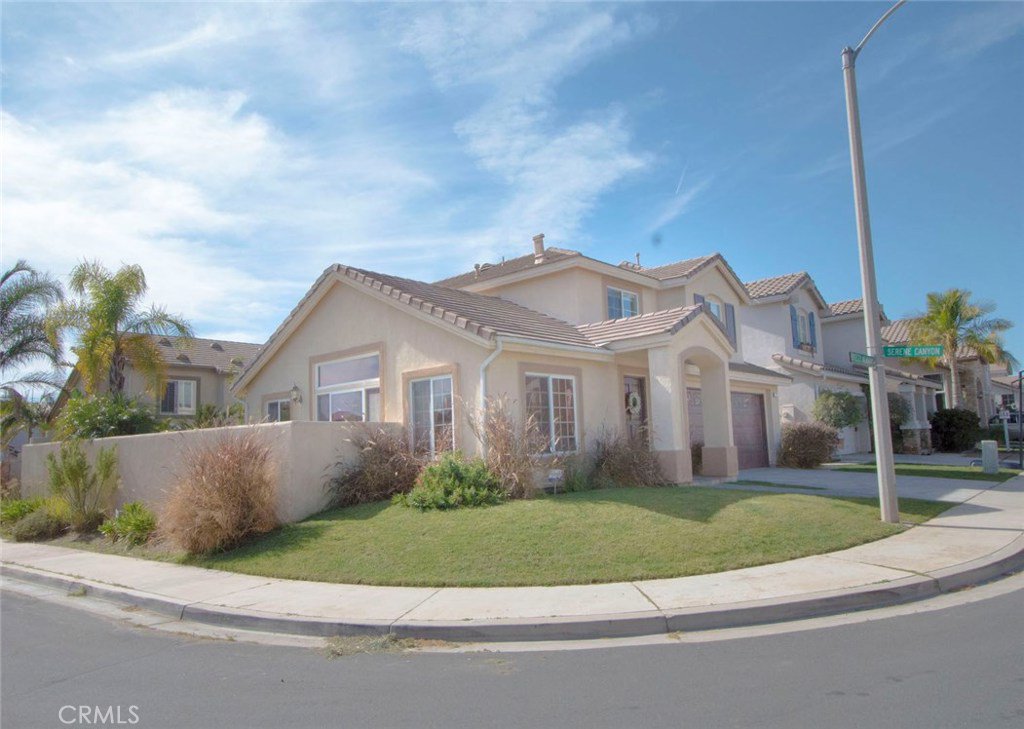20 Breezy Meadows, Rancho Santa Margarita, CA 92688
- $705,000
- 3
- BD
- 3
- BA
- 1,681
- SqFt
- Sold Price
- $705,000
- List Price
- $685,000
- Closing Date
- Mar 23, 2018
- Status
- CLOSED
- MLS#
- SR18037963
- Year Built
- 1998
- Bedrooms
- 3
- Bathrooms
- 3
- Living Sq. Ft
- 1,681
- Lot Size
- 3,924
- Lot Location
- Corner Lot
- Days on Market
- 0
- Property Type
- Single Family Residential
- Style
- Traditional
- Property Sub Type
- Single Family Residence
- Stories
- Two Levels
- Neighborhood
- Hidden Trails (Hitr)
Property Description
Upon arrival at this home, you will love the location on the end of the street overlooking the open space and walking trails. Enter into a large spacious open floor plan with plenty of natural light and beautiful canyon views. Living and dining rooms combine to create a "great room" feel and featuring a cozy fireplace, Milgard windows and double French doors leading to the backyard patio. Fantastic kitchen features light antique finished cabinetry, beautiful dark slab granite counter tops, stainless steel appliances, breakfast bar and a walk-in pantry with glass door. Downstairs half bath is convenient for guests. Upstairs features three spacious bedrooms and two bathrooms. The master bedroom includes wonderful wonderful canyon views, large master bathroom and walk in closet. Corner lot near the canyon creates a very open feeling in and around the property. Property is conventionally located near toll roads, schools, shopping and freeways. Enjoy the many amenities that Rancho Santa Margarita has to offer. Backyard is perfect for entertaining, creating a play or gardening area with a two-tiered concrete patio with room for outdoor dining and two separate grass areas. Walk across the street from this corner lot and enjoy miles of hiking and biking trails. A must see!
Additional Information
- HOA
- 55
- Frequency
- Monthly
- Association Amenities
- Other
- Appliances
- Dishwasher, Free-Standing Range, Disposal, Gas Water Heater, Microwave
- Pool Description
- None
- Fireplace Description
- Living Room
- Heat
- Central
- Cooling
- Yes
- Cooling Description
- Central Air
- View
- Canyon
- Patio
- Brick, Concrete, Stone
- Garage Spaces Total
- 2
- Sewer
- Public Sewer
- Water
- Public
- School District
- Capistrano Unified
- Interior Features
- Cathedral Ceiling(s), Granite Counters, High Ceilings, Open Floorplan, Pantry, Recessed Lighting, All Bedrooms Up, Walk-In Pantry, Walk-In Closet(s)
- Attached Structure
- Detached
- Number Of Units Total
- 1
Listing courtesy of Listing Agent: Kathryn Christiansen (kate@katechristiansen.com) from Listing Office: Keller Williams VIP Properties.
Listing sold by Xun Liao from Globridge Realty
Mortgage Calculator
Based on information from California Regional Multiple Listing Service, Inc. as of . This information is for your personal, non-commercial use and may not be used for any purpose other than to identify prospective properties you may be interested in purchasing. Display of MLS data is usually deemed reliable but is NOT guaranteed accurate by the MLS. Buyers are responsible for verifying the accuracy of all information and should investigate the data themselves or retain appropriate professionals. Information from sources other than the Listing Agent may have been included in the MLS data. Unless otherwise specified in writing, Broker/Agent has not and will not verify any information obtained from other sources. The Broker/Agent providing the information contained herein may or may not have been the Listing and/or Selling Agent.
