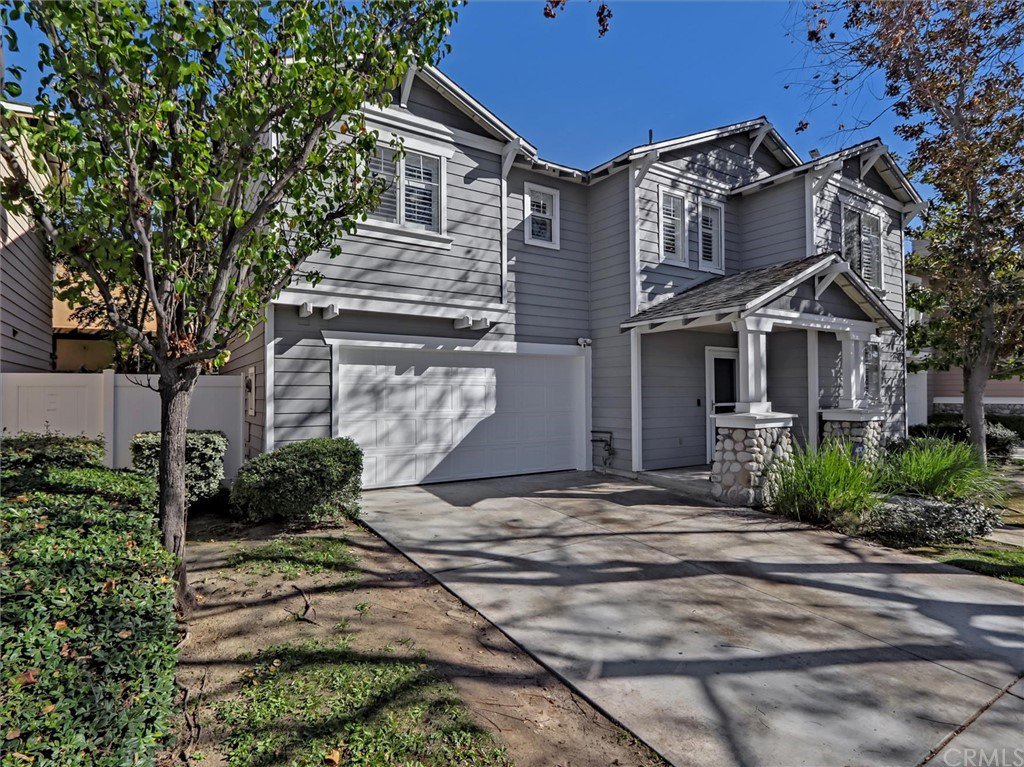320 N Pauline Street, Anaheim, CA 92805
- $876,000
- 3
- BD
- 3
- BA
- 1,454
- SqFt
- Sold Price
- $876,000
- List Price
- $749,000
- Closing Date
- Feb 26, 2022
- Status
- CLOSED
- MLS#
- SB22014875
- Year Built
- 1998
- Bedrooms
- 3
- Bathrooms
- 3
- Living Sq. Ft
- 1,454
- Lot Size
- 2,800
- Acres
- 0.06
- Lot Location
- Back Yard, Front Yard, Lawn, Zero Lot Line
- Days on Market
- 8
- Property Type
- Single Family Residential
- Property Sub Type
- Single Family Residence
- Stories
- Two Levels
- Neighborhood
- Legacy (Lgcy)
Property Description
Welcome to this free standing, beautiful craftsman style home complete with 3 bedrooms, 2.5 baths with 1,454 sqft for you to make your own. This open floor concept makes a great space for entertaining, with a living room that connects to the back patio through a sliding glass door giving you a lovely indoor-outdoor flow. With maximum storage, counter space, and a reverse osmosis system for cleaner drinking water, this kitchen will be a highlight for any family. Upstairs, you will find 3 bedrooms and 2 baths completed. Downstairs you will find the laundry room and a half bath. While your relaxing in your back yard you can admire and enjoy the Fuyu persimmon and guava trees. The home is also equipped with a with a water softener system. This hidden gem is located in an up-and-coming neighborhood in Anaheim, which is only 3 miles from Disneyland Park, shopping, dining, and entertainment in the Heritage Park region of Anaheim. It’s also a short distance to grocery stores, freeway access, the Packing House, Center Street Promenade, Farmer’s Park, and Anaheim Brewery. FRAN Stop is located at George Washington park to shuttle around the local destinations!
Additional Information
- HOA
- 130
- Frequency
- Monthly
- Association Amenities
- Maintenance Grounds
- Appliances
- Dishwasher, Gas Range, Microwave
- Pool Description
- None
- Heat
- Central
- Cooling
- Yes
- Cooling Description
- Central Air
- View
- Neighborhood
- Garage Spaces Total
- 2
- Sewer
- Unknown
- Water
- Public
- School District
- Anaheim Union High
- Elementary School
- Jefferson
- Middle School
- Sycamore
- Interior Features
- Ceiling Fan(s), Granite Counters, Open Floorplan, Recessed Lighting, Storage, All Bedrooms Down, Jack and Jill Bath, Loft, Walk-In Closet(s)
- Attached Structure
- Detached
- Number Of Units Total
- 1
Listing courtesy of Listing Agent: Daniel "Dow" Chang (dow@lyonstahl.com) from Listing Office: Lyon Stahl Investment Real Estate, Inc..
Listing sold by Veronica Bertrand from Red Diamond Realty
Mortgage Calculator
Based on information from California Regional Multiple Listing Service, Inc. as of . This information is for your personal, non-commercial use and may not be used for any purpose other than to identify prospective properties you may be interested in purchasing. Display of MLS data is usually deemed reliable but is NOT guaranteed accurate by the MLS. Buyers are responsible for verifying the accuracy of all information and should investigate the data themselves or retain appropriate professionals. Information from sources other than the Listing Agent may have been included in the MLS data. Unless otherwise specified in writing, Broker/Agent has not and will not verify any information obtained from other sources. The Broker/Agent providing the information contained herein may or may not have been the Listing and/or Selling Agent.
