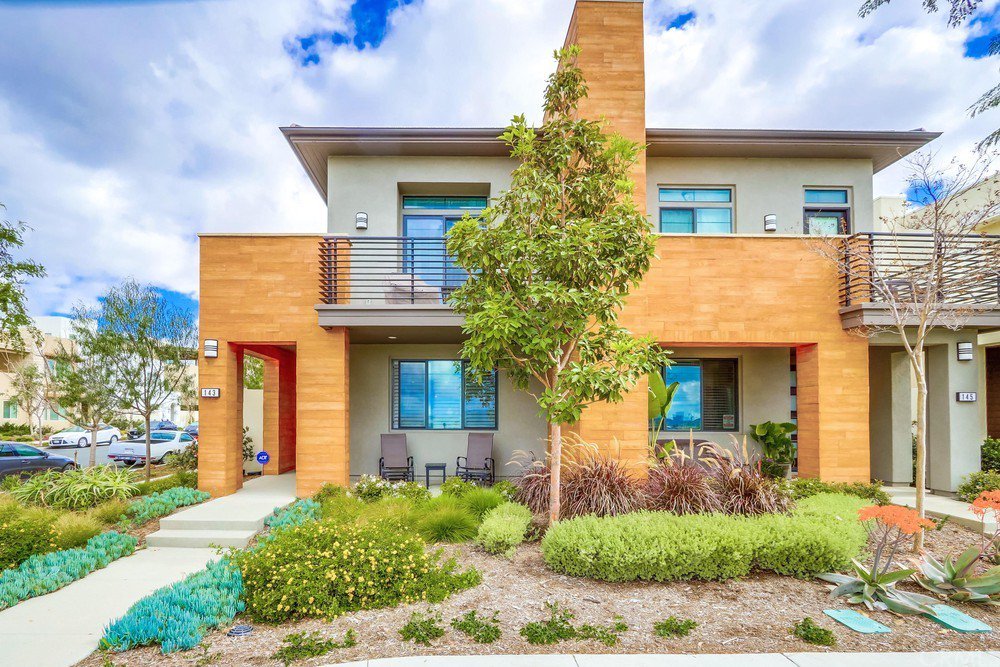143 Carmine, Irvine, CA 92618
- $915,420
- 3
- BD
- 3
- BA
- 1,906
- SqFt
- Sold Price
- $915,420
- List Price
- $939,000
- Closing Date
- May 05, 2021
- Status
- CLOSED
- MLS#
- SB21010459
- Year Built
- 2017
- Bedrooms
- 3
- Bathrooms
- 3
- Living Sq. Ft
- 1,906
- Lot Location
- Corner Lot, Landscaped
- Days on Market
- 75
- Property Type
- Condo
- Style
- Contemporary, Modern
- Property Sub Type
- Condominium
- Stories
- Two Levels
- Neighborhood
- Other (Othr)
Property Description
This beautiful, newer turnkey home is located on a quiet, premium corner lot with exceptional unobstructed views of "The Great Park" & hills separating Irvine from Laguna Beach. This charming contemporary custom-built home has excellent curb appeal, a clean exterior & luxurious interior finishes. Home offers plenty of natural light creating an open, airy feel. Large kitchen boasts extra countertop space, matching stainless steel appliances & gas stove. Master suite offers walk-in closet, walk-in shower & dual sinks. Home built in 2017 & purchased with many upgrades including recessed lighting, Pergo-style simulated waterproof wood flooring, wood window shutters, upgraded carpet & padding, upgraded floor tiles in bathrooms, upgraded wall tiles in showers, Epoxy flooring in Garage, extended kitchen island that seats 8 people, extra cabinetry in kitchen, extra storage in laundry room, sliding barn door in primary bathroom & wireless shades in kitchen. Patio features composite wood decking, privacy wall, water fall & propane fire pit creating a peaceful ambiance & wonderful, serene escape. Shelving storage & functional work bench added to garage. Additional parking on street. Home walking distance to community's fantastic amenities that include pools, parks, bike trails, athletic fields & community gardens. Located in Award Winning Irvine Unified School District, near Irvine Spectrum, OC Great Park sports complex, 5 Points Ice Rinks, Grand Amphitheater & Hwys 133, 241, 5 & 405.
Additional Information
- HOA
- 241
- Frequency
- Monthly
- Second HOA
- $215
- Association Amenities
- Clubhouse, Sport Court, Other Courts, Barbecue, Picnic Area, Pool, Pets Allowed, Recreation Room, Spa/Hot Tub
- Other Buildings
- Storage, Workshop
- Appliances
- Dishwasher, Disposal, Gas Oven, Gas Range, Microwave, Refrigerator, Range Hood, Trash Compactor, Dryer, Washer
- Pool Description
- Community, Association
- Fireplace Description
- Propane
- Heat
- Forced Air, Natural Gas
- Cooling
- Yes
- Cooling Description
- Central Air
- View
- Park/Greenbelt, Mountain(s)
- Exterior Construction
- Stucco
- Patio
- Deck, Front Porch, Patio, Porch, See Remarks, Terrace
- Roof
- Tile
- Garage Spaces Total
- 2
- Sewer
- Public Sewer
- Water
- Public
- School District
- Irvine Unified
- Interior Features
- Balcony, Ceiling Fan(s), Living Room Deck Attached, Recessed Lighting, All Bedrooms Up, Walk-In Closet(s), Workshop
- Attached Structure
- Attached
- Number Of Units Total
- 54
Listing courtesy of Listing Agent: Amy Tardugno (amy.r.tardugno@gmail.com) from Listing Office: Amy Tardugno.
Listing sold by Michael Davar from Davar & Co
Mortgage Calculator
Based on information from California Regional Multiple Listing Service, Inc. as of . This information is for your personal, non-commercial use and may not be used for any purpose other than to identify prospective properties you may be interested in purchasing. Display of MLS data is usually deemed reliable but is NOT guaranteed accurate by the MLS. Buyers are responsible for verifying the accuracy of all information and should investigate the data themselves or retain appropriate professionals. Information from sources other than the Listing Agent may have been included in the MLS data. Unless otherwise specified in writing, Broker/Agent has not and will not verify any information obtained from other sources. The Broker/Agent providing the information contained herein may or may not have been the Listing and/or Selling Agent.
