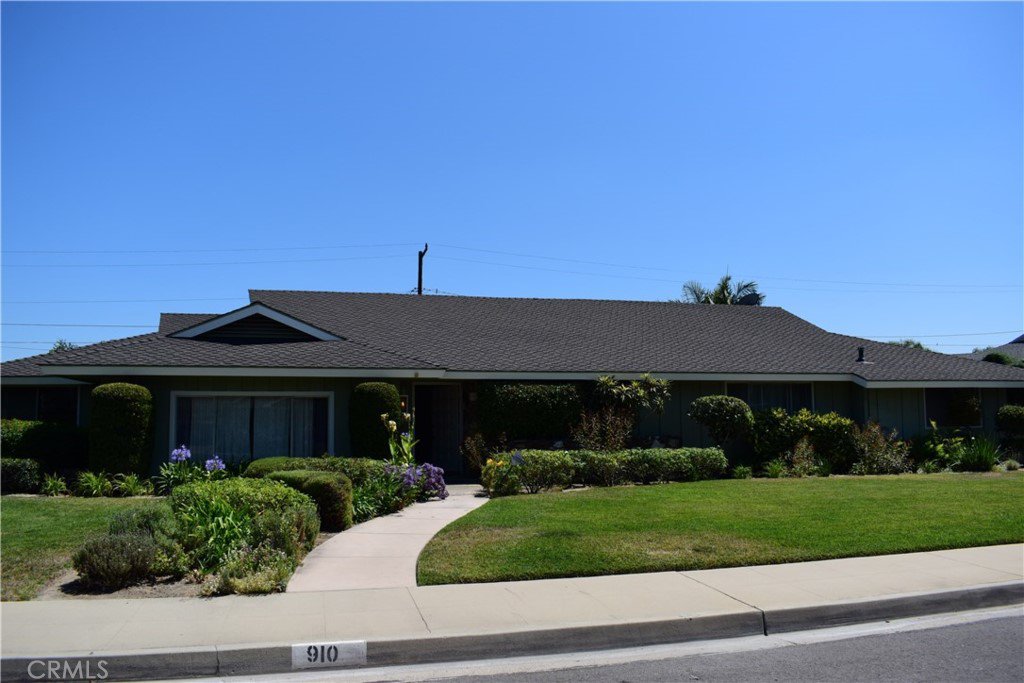910 W Wilhelmina Street, Anaheim, CA 92805
- $815,000
- 5
- BD
- 3
- BA
- 3,389
- SqFt
- Sold Price
- $815,000
- List Price
- $850,000
- Closing Date
- Sep 25, 2020
- Status
- CLOSED
- MLS#
- SB20148819
- Year Built
- 1965
- Bedrooms
- 5
- Bathrooms
- 3
- Living Sq. Ft
- 3,389
- Lot Size
- 11,550
- Acres
- 0.27
- Lot Location
- 0-1 Unit/Acre, Corner Lot, Front Yard, Sprinklers In Front, Lawn, Landscaped, Ranch, Sprinklers Manual
- Days on Market
- 0
- Property Type
- Single Family Residential
- Style
- Custom
- Property Sub Type
- Single Family Residence
- Stories
- One Level
Property Description
Custom built Ranch Style home situated on a large corner lot, located in North West Section of Anahiem's prestigious Colony Historic District. This home has 5 bedrooms, 3 full baths, a large swimming pool and tons of storage. This home opens with a formal tiled entry foyer and sunken living room with a large window. The kitchen, dining room and family room are open concept complete with granite counter tops, a built in stove top, large pantry and tons of storage. The family room is very spacious, has a gorgeous custom stone fire place. and several glass french doors leading to the back yard. The primary bedroom has multiple closets with tons of space and beautiful hardwood floors. The master/primary bath has double sinks, sunken tub and separate shower. The additional bedrooms are also very spacious with 2 additional full baths, a large laundry room with even more storage cabinets. There’s a 2 car garage and a side yard large enough for a food garden or dog run. The home needs some TLC and the second is in foreclosure property sold in as is condition. Check the agent's remarks for additional information, VERY IMPORTANT SHOWING INFORMATION.
Additional Information
- Appliances
- Dishwasher, Gas Cooktop, Gas Oven, Gas Water Heater, Vented Exhaust Fan, Water Heater
- Pool
- Yes
- Pool Description
- Gas Heat, Heated, Private, Tile
- Fireplace Description
- Bath, Family Room, Gas, Kitchen, Living Room, Master Bedroom
- Heat
- Central
- Cooling Description
- None
- View
- None
- Exterior Construction
- Drywall, Plaster, Stucco
- Roof
- Composition, Shingle
- Garage Spaces Total
- 2
- Sewer
- Public Sewer
- Water
- Public
- School District
- Anaheim Union High
- High School
- Union
- Interior Features
- Built-in Features, Central Vacuum, Granite Counters, Open Floorplan, Pantry, Recessed Lighting, Storage, Sunken Living Room, All Bedrooms Down, Entrance Foyer, Main Level Master
- Attached Structure
- Detached
- Number Of Units Total
- 1
Listing courtesy of Listing Agent: Joyce Ricard (joycericard@sbcglobal.net) from Listing Office: The Realestate Group.
Listing sold by General NONMEMBER from NONMEMBER MRML
Mortgage Calculator
Based on information from California Regional Multiple Listing Service, Inc. as of . This information is for your personal, non-commercial use and may not be used for any purpose other than to identify prospective properties you may be interested in purchasing. Display of MLS data is usually deemed reliable but is NOT guaranteed accurate by the MLS. Buyers are responsible for verifying the accuracy of all information and should investigate the data themselves or retain appropriate professionals. Information from sources other than the Listing Agent may have been included in the MLS data. Unless otherwise specified in writing, Broker/Agent has not and will not verify any information obtained from other sources. The Broker/Agent providing the information contained herein may or may not have been the Listing and/or Selling Agent.
