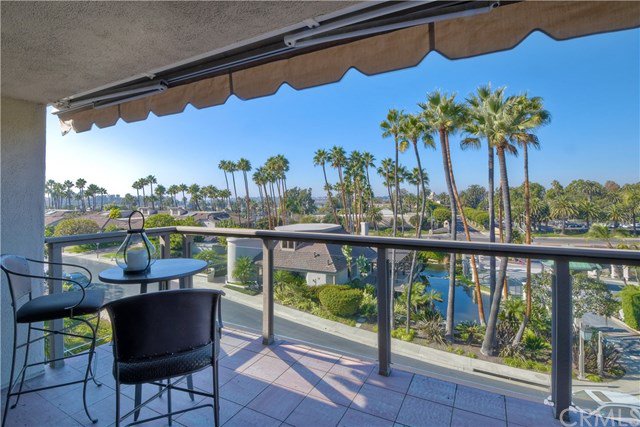Ocean Vista Unit 24, Newport Beach, CA 92660
- $1,515,000
- 2
- BD
- 4
- BA
- 2,850
- SqFt
- Sold Price
- $1,515,000
- List Price
- $1,599,000
- Closing Date
- Aug 31, 2020
- Status
- CLOSED
- MLS#
- SB19262580
- Year Built
- 1981
- Bedrooms
- 2
- Bathrooms
- 4
- Living Sq. Ft
- 2,850
- Lot Location
- Close to Clubhouse, Near Park, Sprinkler System, Street Level
- Days on Market
- 253
- Property Type
- Condo
- Style
- Contemporary/Modern
- Property Sub Type
- Condominium
- Stories
- Two Levels
- Neighborhood
- Sea Island - Mclain (Siml)
Property Description
VIRTUAL TOUR LINK https://my.matterport.com/show/?m=49pGt8bfZcv&mls=1&ts=2 Unparalleled resort-style living offered in exclusive 24 hr guard-gated, Sea Island. A masterpiece of elegance with panoramic sunset, city light & Newport Beach views. An architectural oasis; dramatic soaring ceilings, artistic glass & steel stairwell, and walls of glass all provide a sense of quintessential beach living. Out door balconies & patios are located off of all major rooms. Home offers ample space for entertaining, yet, maintains warmth & comfort for daily or part-time living. A private one level entry provides tranquil front courtyard & direct access 2 car garage. Experience the finest of coastal living, watching sunsets while relaxing in one of 1 main living rooms. The remodeled chef’s kitchen overlooks the courtyard & offers expansive granite topped cabinets, stainless steel appliances, large dining area or intimate gathering spot. Sumptuous master suite offers a private balcony and fireplace. The en-suite master bath yields serene views & exquisite spa-like amenities, 2 large dressing areas and 3 wardrobes. Th master wing is a spectacular sanctuary & will prove to be a favorite area of rest & relaxation. An unparalleled location, Sea Island sits in the heart of Newport Beach with walk to: Newport Beach Country Club & Golf Course, Hyatt Regency Summer Concerts, Balboa Island, Fashion Island shops, restaurants and entertainment. 2 pools,spas, 2 tennis courts, clubhouse, BBQ, walking paths.
Additional Information
- HOA
- 750
- Frequency
- Monthly
- Association Amenities
- Clubhouse, Meeting Room, Pool, Pets Allowed, Guard, Spa/Hot Tub, Security, Tennis Court(s)
- Appliances
- Dishwasher, Freezer, Disposal, Microwave, Refrigerator, Self Cleaning Oven, Water To Refrigerator, Dryer, Washer
- Pool Description
- Association, Community, In Ground
- Fireplace Description
- Family Room, Master Bedroom
- Heat
- Forced Air
- Cooling
- Yes
- Cooling Description
- Central Air
- View
- City Lights, Panoramic, Trees/Woods
- Exterior Construction
- Stucco, Copper Plumbing
- Patio
- Deck, Patio
- Roof
- Composition
- Garage Spaces Total
- 2
- Sewer
- Public Sewer
- Water
- Public
- School District
- Newport Mesa Unified
- Interior Features
- Wet Bar, Built-in Features, Balcony, Cathedral Ceiling(s), Central Vacuum, Granite Counters, High Ceilings, Open Floorplan, Pantry, Storage, Multiple Master Suites, Walk-In Closet(s)
- Attached Structure
- Attached
- Number Of Units Total
- 1
Listing courtesy of Listing Agent: Edward Kaminsky (EK@ITZSOLD.COM) from Listing Office: Strand Hill Christies International Real Estate.
Listing sold by Julie Shafii from Pacific Sotheby's Int'l Realty
Mortgage Calculator
Based on information from California Regional Multiple Listing Service, Inc. as of . This information is for your personal, non-commercial use and may not be used for any purpose other than to identify prospective properties you may be interested in purchasing. Display of MLS data is usually deemed reliable but is NOT guaranteed accurate by the MLS. Buyers are responsible for verifying the accuracy of all information and should investigate the data themselves or retain appropriate professionals. Information from sources other than the Listing Agent may have been included in the MLS data. Unless otherwise specified in writing, Broker/Agent has not and will not verify any information obtained from other sources. The Broker/Agent providing the information contained herein may or may not have been the Listing and/or Selling Agent.
