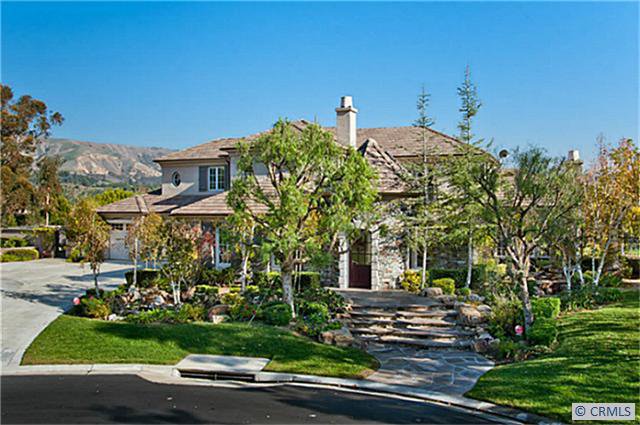11220 OVERLOOK POINT, Tustin, CA 92782
- $3,200,000
- 5
- BD
- 8
- BA
- 7,812
- SqFt
- Sold Price
- $3,200,000
- List Price
- $3,600,000
- Closing Date
- Aug 10, 2012
- Status
- CLOSED
- MLS#
- S677121
- Year Built
- 2002
- Bedrooms
- 5
- Bathrooms
- 8
- Living Sq. Ft
- 7,812
- Lot Size
- 32,670
- Acres
- 0.75
- Lot Location
- Cul-De-Sac, Sprinklers Timer, Yard
- Days on Market
- 294
- Property Type
- Single Family Residential
- Style
- Other
- Property Sub Type
- Single Family Residence
- Stories
- Two Levels
- Neighborhood
- Tustin Ranch Estates (Tsre)
Property Description
*LARGEST FLOOR PLAN IN TUSTIN RANCH ESTATES! *VERY PRIVATE VIEW LOT! *END OF CUL-DE-SAC LOCATION ON PRIVATE SINGLE LOADED STREET *INFINITY POOL *POOL HOUSE *OUTDOOR COVERED BBQ KITCHEN WITH GRANITE COUNTERS *KOI POND *GAZEBO *MODEL PERFECT INTERIOR WITH MARBLE FLOORS, *BRAND NEW CARPET *FRENCH DOORS, *GRANITE CENTER ISLAND KITCHEN *DOUBLE CONVECTION OVENS *SUB ZERO *TRASH COMPACTOR *6 BURNER GAS COOKTOP WITH GRILLE *LARGE WALK-IN PANTRY *HOME THEATRE *MORNING ROOM WITH GAS FIREPLACE *SPACIOUS FAMILY ROOM WITH BUILT-INS AND GAS FIREPLACE *BUTLERS PANTRY *FORMAL DINING ROOM *DUAL MASTER SUITES *ONE ON EACH FLOOR *5 BEDROOM SUITES *BONUS ROOM *EXERCISE ROOM *OFFICE *MANY WATER FEATURES *TRANQUIL STREAM RUNNING IN FRONT OF HOUSE *FOUNTAINS ON PROPERTY *LOVELY COURTYARD ENTRY WITH OUTDOOR FIREPLACE *AWARD WINNING SCHOOLS *TOP RANKED JUNIOR HIGH AT MAIN GATE PIONEER MIDDLE SCHOOL, *TOP RANKED ELEMENTARY SCHOOL AT BACK GATE PETERS CANYON ELEMENTARY*
Additional Information
- HOA
- 600
- Frequency
- Monthly
- Appliances
- Built-In, Convection Oven, Double Oven, Dishwasher, Gas Cooking, Disposal, Microwave, Range, Refrigerator, Trash Compactor
- Pool
- Yes
- Pool Description
- Private
- Fireplace Description
- Dining Room, Electric, Gas, Wood Burning
- Heat
- Forced Air
- Cooling
- Yes
- Cooling Description
- Dual
- View
- City Lights, Hills, Landmark, Mountain(s), Panoramic
- Exterior Construction
- Stucco
- Patio
- See Remarks
- Roof
- Concrete, Tile
- Garage Spaces Total
- 4
- Sewer
- Sewer Tap Paid
- Water
- Public
- School District
- Tustin Unified
- Interior Features
- Open Floorplan, Recessed Lighting, Multiple Master Suites, Walk-In Pantry, Walk-In Closet(s)
- Attached Structure
- Detached
Listing courtesy of Listing Agent: Jeff Jones (jeff@jeffjones.net) from Listing Office: Re/Max Orange County East.
Listing sold by Jeff Jones from Re/Max Orange County East
Mortgage Calculator
Based on information from California Regional Multiple Listing Service, Inc. as of . This information is for your personal, non-commercial use and may not be used for any purpose other than to identify prospective properties you may be interested in purchasing. Display of MLS data is usually deemed reliable but is NOT guaranteed accurate by the MLS. Buyers are responsible for verifying the accuracy of all information and should investigate the data themselves or retain appropriate professionals. Information from sources other than the Listing Agent may have been included in the MLS data. Unless otherwise specified in writing, Broker/Agent has not and will not verify any information obtained from other sources. The Broker/Agent providing the information contained herein may or may not have been the Listing and/or Selling Agent.
