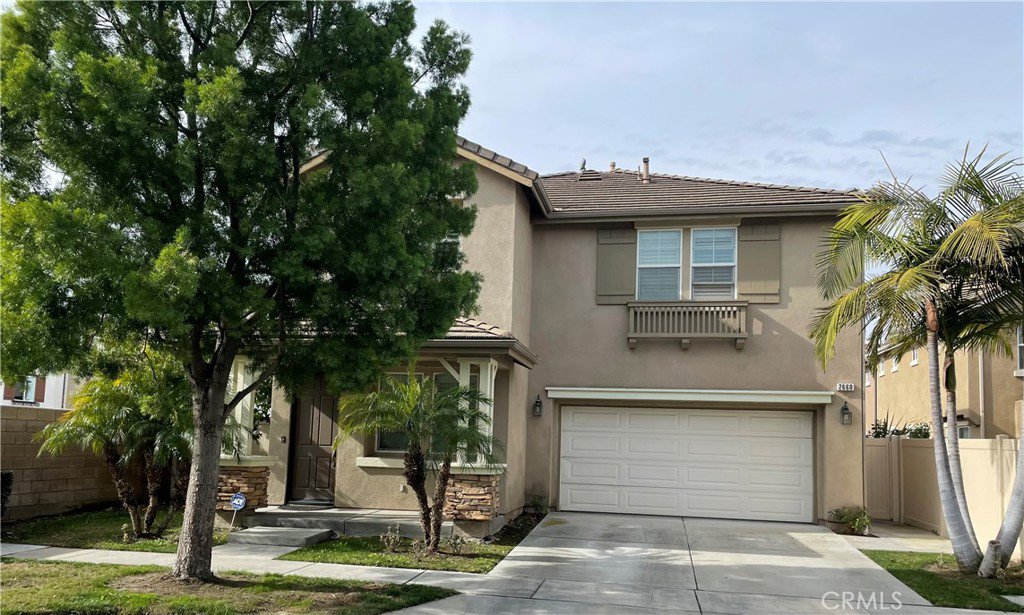2660 W Madison Circle, Anaheim, CA 92801
- $855,999
- 3
- BD
- 3
- BA
- 2,076
- SqFt
- Sold Price
- $855,999
- List Price
- $829,900
- Closing Date
- Mar 10, 2023
- Status
- CLOSED
- MLS#
- RS23005465
- Year Built
- 2006
- Bedrooms
- 3
- Bathrooms
- 3
- Living Sq. Ft
- 2,076
- Lot Size
- 3,406
- Acres
- 0.08
- Lot Location
- Back Yard, Corner Lot, Cul-De-Sac, Level, Yard
- Days on Market
- 12
- Property Type
- Single Family Residential
- Property Sub Type
- Single Family Residence
- Stories
- Two Levels
- Neighborhood
- Magnolia Lane
Property Description
Welcome to the highly sought after Magnolia Lane community! This beautiful single family detached home in one of the most desirable communities of Anaheim. Prime location just across the street from Dad Miller Golf Course. This spacious 3 bedroom 3.5 bathroom home features an open floor concept with hardwood floors, new paint, new carpet, and remodeled master bathroom. Generous driveway with plenty of parking space within the community as well. Formal living and family room with lots of windows and natural light, recessed lights. Updated kitchen features granite countertops, Kitchen island, lots of counter space and plenty of storage. Spacious master suite upstairs features a huge walk-in closet and an oversized master bath along with his and hers vanities and beautiful tile floor. Ample space in the secondary bedrooms. Loft with built-in desk. Community amenities include a playground, BBQ picnic area. This home is conveniently located near schools, parks, restaurants, freeway 5 & 91 and many shopping centers.
Additional Information
- HOA
- 110
- Frequency
- Monthly
- Association Amenities
- Call for Rules, Outdoor Cooking Area, Barbecue, Picnic Area, Playground, Pets Allowed
- Appliances
- Dishwasher, Disposal, Gas Oven, Gas Range
- Pool Description
- None
- Fireplace Description
- Living Room
- Heat
- Central
- Cooling
- Yes
- Cooling Description
- Central Air
- View
- City Lights
- Exterior Construction
- Stucco
- Roof
- Tile
- Garage Spaces Total
- 2
- Sewer
- Public Sewer
- Water
- Public
- School District
- Anaheim Union High
- Interior Features
- Ceiling Fan(s), Crown Molding, Granite Counters, Open Floorplan, All Bedrooms Up, Main Level Master, Walk-In Closet(s)
- Attached Structure
- Detached
- Number Of Units Total
- 1
Listing courtesy of Listing Agent: Alvin Mullins (alvinmullinsbroker@gmail.com) from Listing Office: Your Home Team Real Estate.
Listing sold by Sharon Armstrong from Compass
Mortgage Calculator
Based on information from California Regional Multiple Listing Service, Inc. as of . This information is for your personal, non-commercial use and may not be used for any purpose other than to identify prospective properties you may be interested in purchasing. Display of MLS data is usually deemed reliable but is NOT guaranteed accurate by the MLS. Buyers are responsible for verifying the accuracy of all information and should investigate the data themselves or retain appropriate professionals. Information from sources other than the Listing Agent may have been included in the MLS data. Unless otherwise specified in writing, Broker/Agent has not and will not verify any information obtained from other sources. The Broker/Agent providing the information contained herein may or may not have been the Listing and/or Selling Agent.
