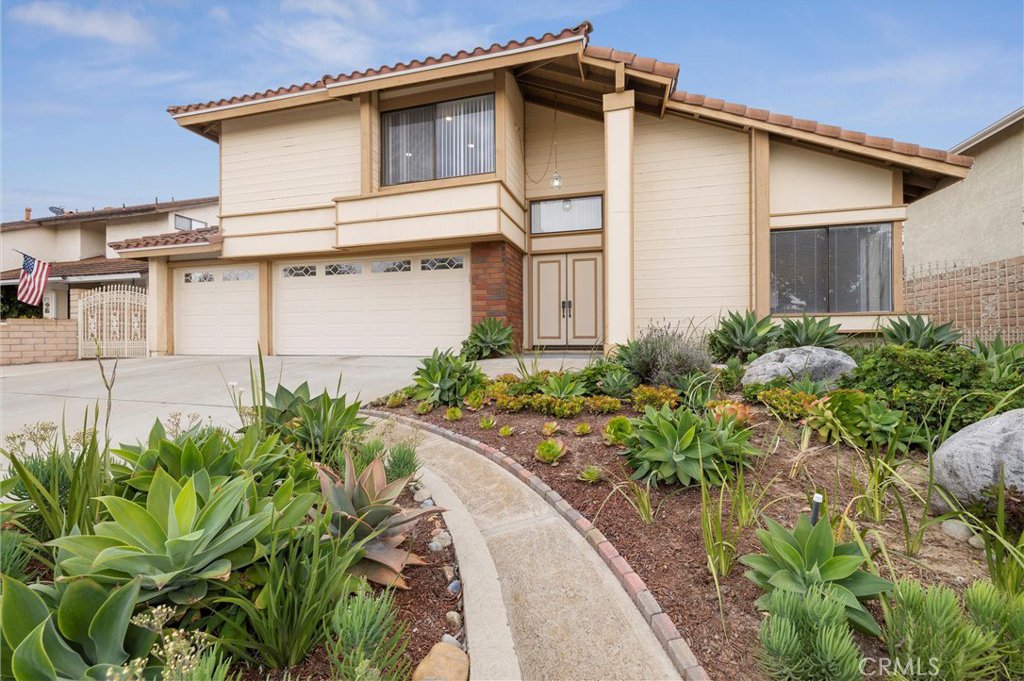32792 Nathan Circle, Dana Point, CA 92629
- $1,480,000
- 4
- BD
- 3
- BA
- 2,283
- SqFt
- Sold Price
- $1,480,000
- List Price
- $1,480,000
- Closing Date
- Jun 22, 2023
- Status
- CLOSED
- MLS#
- RS22250597
- Year Built
- 1983
- Bedrooms
- 4
- Bathrooms
- 3
- Living Sq. Ft
- 2,283
- Lot Size
- 7,524
- Acres
- 0.17
- Lot Location
- 0-1 Unit/Acre, Back Yard, Cul-De-Sac, Front Yard, Gentle Sloping, Landscaped, Near Park, Paved, Sprinkler System, Yard
- Days on Market
- 163
- Property Type
- Single Family Residential
- Property Sub Type
- Single Family Residence
- Stories
- Two Levels
Property Description
Back on the market! Pack your bags and get ready to move into this beautiful 4 Bedroom/3 Bath Dana Point home! Located in a peaceful cul-de-sac. As you walk into the home, you are greeted with a spacious entrance which leads you to the open floor plan. This two story home offers generous sized bedrooms. Primary bedroom features a spacious closet and attached bathroom with dual sinks. Indoor laundry room is located downstairs. 3 car garage. A portion of the garage can be converted to an office or whatever you desire. New flooring and paint. Recessed lighting throughout. The backyard has a tranquil pond with a waterfall, a fire pit and gazebo along with lush plants and mature fruit trees. Perfect for entertaining! Located walking distance from Dana Crest park, just minutes away from award winning schools, beautiful beaches, downtown, fine dining, shopping, the Dana Point Harbor and much more! PCH, i5, 73 and 74 freeways are all conveniently located. No HOA!! This home is truly best appreciated in person, come take a look! Don't let this one pass you by!
Additional Information
- Other Buildings
- Gazebo
- Appliances
- Dishwasher, Gas Oven, Gas Range, Microwave, Refrigerator
- Pool Description
- None
- Fireplace Description
- Family Room, Gas
- Heat
- Central, Fireplace(s)
- Cooling Description
- None
- View
- None
- Exterior Construction
- Drywall, Stucco, Copper Plumbing
- Patio
- Concrete, Covered
- Roof
- Tile
- Garage Spaces Total
- 3
- Sewer
- Public Sewer
- Water
- Private
- School District
- Capistrano Unified
- Interior Features
- Block Walls, Crown Molding, Dry Bar, High Ceilings, Open Floorplan, Pantry, Recessed Lighting, Sunken Living Room, Tile Counters, All Bedrooms Up, Walk-In Closet(s)
- Attached Structure
- Detached
- Number Of Units Total
- 1
Listing courtesy of Listing Agent: Regina Martinez (reg117m@gmail.com) from Listing Office: Regina Martinez, Broker.
Listing sold by Leilani SerraoBaker from Civitas Realty
Mortgage Calculator
Based on information from California Regional Multiple Listing Service, Inc. as of . This information is for your personal, non-commercial use and may not be used for any purpose other than to identify prospective properties you may be interested in purchasing. Display of MLS data is usually deemed reliable but is NOT guaranteed accurate by the MLS. Buyers are responsible for verifying the accuracy of all information and should investigate the data themselves or retain appropriate professionals. Information from sources other than the Listing Agent may have been included in the MLS data. Unless otherwise specified in writing, Broker/Agent has not and will not verify any information obtained from other sources. The Broker/Agent providing the information contained herein may or may not have been the Listing and/or Selling Agent.
