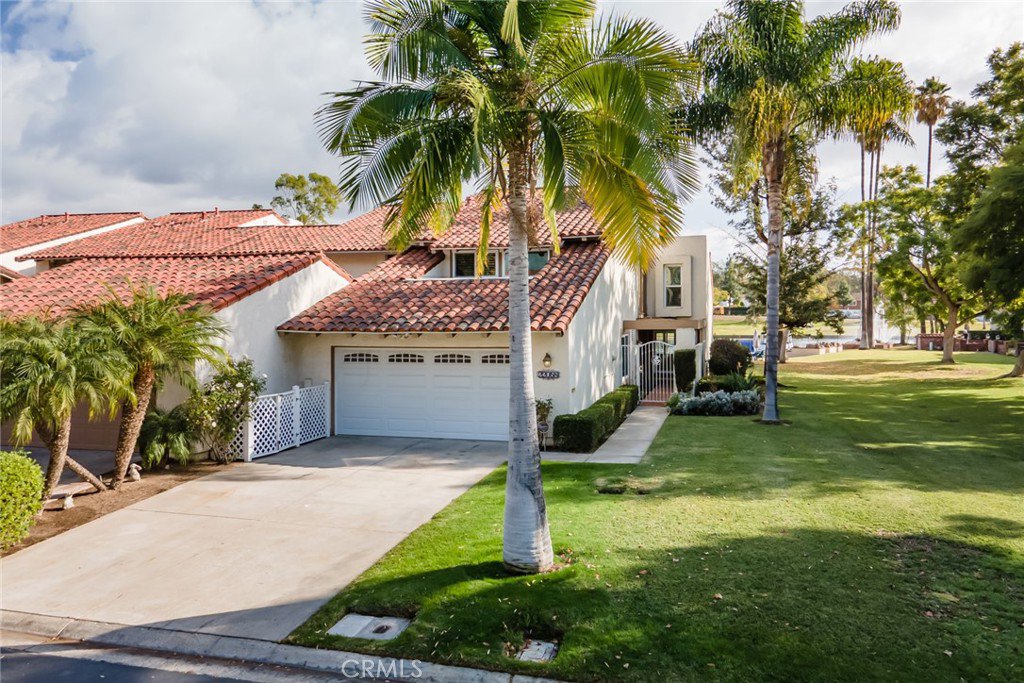22058 Arrowhead Lane, Lake Forest, CA 92630
- $1,412,000
- 4
- BD
- 3
- BA
- 2,299
- SqFt
- Sold Price
- $1,412,000
- List Price
- $1,479,000
- Closing Date
- Feb 27, 2023
- Status
- CLOSED
- MLS#
- RS22249048
- Year Built
- 1972
- Bedrooms
- 4
- Bathrooms
- 3
- Living Sq. Ft
- 2,299
- Lot Size
- 3,750
- Acres
- 0.09
- Lot Location
- Close to Clubhouse, Corner Lot, Greenbelt
- Days on Market
- 0
- Property Type
- Single Family Residential
- Style
- Mid-Century Modern
- Property Sub Type
- Single Family Residence
- Stories
- Two Levels
- Neighborhood
- Lake Forest Keys
Property Description
*** AMAZING OPPORTUNITY *** A MUST SEE! This RARE find Lake Forest CA Location is a Wonderful 4 bedroom, 3 bathroom Home in the sought after Lake Forest Keys Neighborhood. A WATERFRONT PROPERTY! This home is a entertainer's dream thanks to its unique location on Lake II. Not only are you able to enjoy the Beauty of the Lake from your Backyard, You can enjoy the Greenbelt too. This beautiful residence offers an inviting indoor & outdoor Space. The Kitchen includes Custom Cabinetry, Granite Counter Tops, Tile Backsplash, Recessed Lights and Stainless Steel Appliances. Inside Laundry Room. A large master suite with vaulted ceilings that includes a spacious custom bathroom with a tile walk-in shower, custom double vanity, mirror & light. The Secondary Bedrooms and Bathrooms are all updated & IMMACULATE. Hardwood Flooring. Central Heat & AC. Most windows are Double Pane. Cool fresh color schemes inside bring this house Alive. The House to the Backyard Views is absolutely BREATHTAKING! The Backyard includes a Patio and Sitting Area. With this home, you would become a member of the Sun & Sail Club that boasts 4 pools, hot tub, basketball, volleyball, pickle ball & Tennis Courts, a fenced in playground, fitness center, banquet facilities, picnic area and so much more. Lake Forest Keys is Truly the hidden Gem of South Orange County. A MUST SEE.....MORE LIKE A GREAT BUY!
Additional Information
- HOA
- 235
- Frequency
- Monthly
- Second HOA
- $163
- Association Amenities
- Pickleball, Pool, Spa/Hot Tub
- Appliances
- Double Oven, Dishwasher, Gas Cooktop, Disposal, Microwave, Water Heater
- Pool Description
- Community, In Ground, Lap, Association
- Fireplace Description
- Gas, Living Room
- Heat
- Central
- Cooling
- Yes
- Cooling Description
- Central Air
- View
- Park/Greenbelt, Hills, Mountain(s), Water
- Exterior Construction
- Drywall, Stucco
- Patio
- Open, Patio
- Roof
- Flat, Tile
- Garage Spaces Total
- 2
- Sewer
- Public Sewer
- Water
- Private
- School District
- Saddleback Valley Unified
- Elementary School
- Rancho Canada
- Middle School
- Serrano
- High School
- El Toro
- Interior Features
- Balcony, Ceiling Fan(s), Granite Counters, High Ceilings, Open Floorplan, Recessed Lighting, Two Story Ceilings, All Bedrooms Up, Bedroom on Main Level, Primary Suite, Walk-In Closet(s)
- Attached Structure
- Attached
- Number Of Units Total
- 46
Listing courtesy of Listing Agent: Rod Austin (rkbaustin@aol.com) from Listing Office: Coldwell Banker Realty.
Listing sold by Shannon Parks from Anvil Real Estate
Mortgage Calculator
Based on information from California Regional Multiple Listing Service, Inc. as of . This information is for your personal, non-commercial use and may not be used for any purpose other than to identify prospective properties you may be interested in purchasing. Display of MLS data is usually deemed reliable but is NOT guaranteed accurate by the MLS. Buyers are responsible for verifying the accuracy of all information and should investigate the data themselves or retain appropriate professionals. Information from sources other than the Listing Agent may have been included in the MLS data. Unless otherwise specified in writing, Broker/Agent has not and will not verify any information obtained from other sources. The Broker/Agent providing the information contained herein may or may not have been the Listing and/or Selling Agent.
