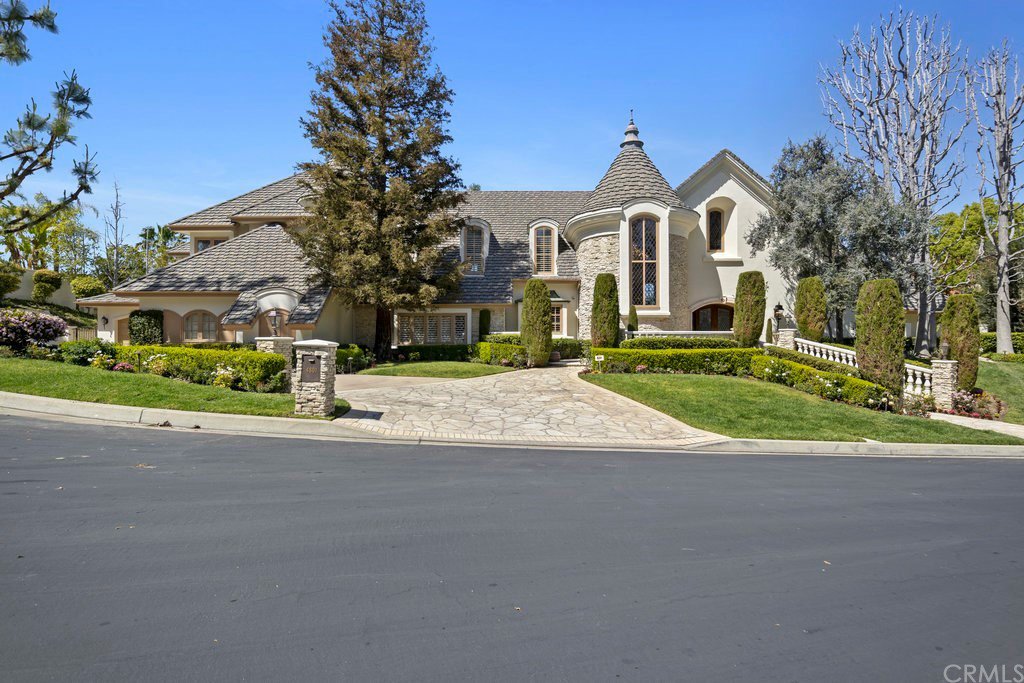4801 E Copa De Oro Drive, Anaheim Hills, CA 92807
- $4,423,000
- 6
- BD
- 8
- BA
- 7,860
- SqFt
- Sold Price
- $4,423,000
- List Price
- $4,900,000
- Closing Date
- Jul 15, 2022
- Status
- CLOSED
- MLS#
- RS22051290
- Year Built
- 1990
- Bedrooms
- 6
- Bathrooms
- 8
- Living Sq. Ft
- 7,860
- Lot Size
- 26,136
- Acres
- 0.60
- Lot Location
- Back Yard, Front Yard, Garden, Sprinklers In Rear, Sprinklers In Front, Lawn, Landscaped, Sprinklers Timer, Sprinkler System
- Days on Market
- 58
- Property Type
- Single Family Residential
- Property Sub Type
- Single Family Residence
- Stories
- Two Levels
- Neighborhood
- Other (Othr)
Property Description
PURE OPULENCE defines this Very Private Home!! It is like a Palace fit for a King and/or Queen and was once owned by an Angel, 1990's Anaheim Angel's Pitcher Mark Langston! 6 En-Suite Bedrooms! 8 Large Bathrooms! Feel Safe living in a Cul de Sac on a Private Street in a Beautiful Landscaped Gated Community Protected by a 24 Hour Manned Security Guard Post. No one may Enter without speaking to the Security Personnel and then being confirmed by the Home Owner. Currently this is By Far the Largest Home on the Market in the Prestigious Anaheim Hills. From the Clive Christian designed Kitchen to the Clive Christian designed Master Bath you will Feel like Royalty! Relax in the Sparkling and Refreshing Pool with Waterfalls that looks as if it were built for the Roman Gods! Or Warm up in the Bubbly Spa! Sweat it out in the indoor Sauna! Billiard Room with a Wet Bar & Wine Fridge! Every Room is Extremely Spacious! The Family Room with its 30 foot High Ceiling has the Largest Fireplace that you have probably ever Seen! Kitchen has 2 Dishwashers and a Dacor Stainless Steel 6 Burner Stove with a Double Oven! Built-in Miele Coffee and Expresso Maker! Custom Sub Zero Built-in Refrigerator and Freezer with 4 Additonal Drawers! Luxury Wood Paneled Office with Double Sided Fireplace! Pickle Ball Court/Basketball Half Court! ! Built-in BBQ! Pergola with Lighting! Please Click on the Links to the Virtual 3D Tour, the Video Tour with Drone Footage, and the over 200 Pictures!
Additional Information
- HOA
- 1033
- Frequency
- Monthly
- Association Amenities
- Controlled Access, Guard
- Other Buildings
- Second Garage, Sauna Private
- Appliances
- 6 Burner Stove, Barbecue, Double Oven, Dishwasher, Free-Standing Range, Freezer, Disposal, Gas Oven, Gas Range, Gas Water Heater, Ice Maker, Microwave, Range Hood, Water Softener, Water Purifier, Dryer, Washer
- Pool
- Yes
- Pool Description
- Diving Board, Filtered, Gunite, Heated, In Ground, Private
- Fireplace Description
- Family Room, Gas, Living Room, Master Bedroom, Multi-Sided
- Heat
- Central, Fireplace(s)
- Cooling
- Yes
- Cooling Description
- Central Air
- View
- City Lights, Lake
- Patio
- Brick, Patio, Porch, Stone
- Roof
- Clay
- Garage Spaces Total
- 4
- Sewer
- Public Sewer
- Water
- Public
- School District
- Orange Unified
- Interior Features
- Wet Bar, Built-in Features, Balcony, Ceiling Fan(s), Crown Molding, Cathedral Ceiling(s), Central Vacuum, Granite Counters, High Ceilings, Multiple Staircases, Pantry, Recessed Lighting, Storage, Two Story Ceilings, Bar, Bedroom on Main Level, Entrance Foyer, Instant Hot Water, Main Level Master, Multiple Master Suites, Walk-In Pantry
- Attached Structure
- Detached
- Number Of Units Total
- 1
Listing courtesy of Listing Agent: Roland Avalos (BrokerRoland@gmail.com) from Listing Office: West Coast Realty & Asset.
Listing sold by Gregory Colson from First Team Real Estate
Mortgage Calculator
Based on information from California Regional Multiple Listing Service, Inc. as of . This information is for your personal, non-commercial use and may not be used for any purpose other than to identify prospective properties you may be interested in purchasing. Display of MLS data is usually deemed reliable but is NOT guaranteed accurate by the MLS. Buyers are responsible for verifying the accuracy of all information and should investigate the data themselves or retain appropriate professionals. Information from sources other than the Listing Agent may have been included in the MLS data. Unless otherwise specified in writing, Broker/Agent has not and will not verify any information obtained from other sources. The Broker/Agent providing the information contained herein may or may not have been the Listing and/or Selling Agent.
