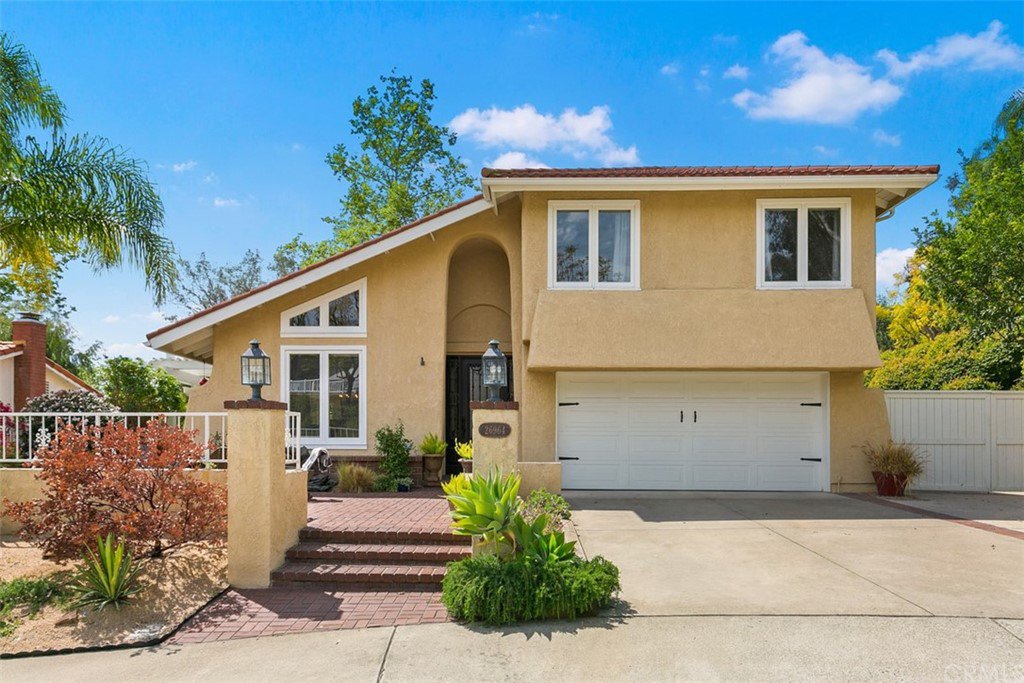26964 Safiro, Mission Viejo, CA 92691
- $1,070,000
- 4
- BD
- 3
- BA
- 2,615
- SqFt
- Sold Price
- $1,070,000
- List Price
- $999,000
- Closing Date
- May 12, 2021
- Status
- CLOSED
- MLS#
- RS21054300
- Year Built
- 1976
- Bedrooms
- 4
- Bathrooms
- 3
- Living Sq. Ft
- 2,615
- Lot Size
- 8,362
- Acres
- 0.19
- Lot Location
- Cul-De-Sac
- Days on Market
- 7
- Property Type
- Single Family Residential
- Property Sub Type
- Single Family Residence
- Stories
- Two Levels
- Neighborhood
- Madrid (North) (Ma)
Property Description
Just Listed! Gorgeous, private Pool Home with RV access just down the hill from Lake Mission Viejo. Cross the private front patio with fire pit and seating area and enter through the oversized iron door to the gracious and light-filled living room with vaulted ceiling. Bright, spacious dining room flows into the large kitchen. The kitchen features custom cabinetry, storage galore, island with customized storage, double ovens, gas stovetop, plentiful counter space & wall of windows facing the sparkling pool, opens to the den. Spacious master suite with hardwood floors, cedar lined closets, spacious attached bath with dual pedestal sinks, subway tiles, separate tub/shower. 3 additional bedrooms are bright and spacious with custom closets and views of the hillside landscape & trees. Hall bathroom has a long counter with dual sinks & beautifully remodeled shower/tub! The backyard is a secluded, private oasis featuring the gorgeous pool & spa. Outdoor kitchen with BBQ island built in granite counter top, newer iron fencing and gate, firepit. The north side of the pool features a raised patio space perfect for outdoor dining. The atmosphere is simply serene, with birds singing on your oversized lot surrounded by community-landscaped hillside on 2 sides. The RV space on the side-yard can also be converted to a play area. The cul-de-sac location offers unparalleled privacy. Enjoy Lake MV membership and easy access to hiking trails of Wilderness Glen. Welcome home!
Additional Information
- HOA
- 57
- Frequency
- Monthly
- Association Amenities
- Picnic Area, Playground, Trail(s)
- Pool
- Yes
- Pool Description
- Heated, In Ground, Private
- Fireplace Description
- Fire Pit, Gas, Living Room
- Cooling
- Yes
- Cooling Description
- Central Air
- View
- Hills
- Garage Spaces Total
- 2
- Sewer
- Unknown
- Water
- Other
- School District
- Saddleback Valley Unified
- Interior Features
- All Bedrooms Up
- Attached Structure
- Detached
- Number Of Units Total
- 1
Listing courtesy of Listing Agent: Eileen Rivera (Eileen@riverareg.com) from Listing Office: GE Dean and Associates.
Listing sold by Mike Shahbazi from First Team Real Estate
Mortgage Calculator
Based on information from California Regional Multiple Listing Service, Inc. as of . This information is for your personal, non-commercial use and may not be used for any purpose other than to identify prospective properties you may be interested in purchasing. Display of MLS data is usually deemed reliable but is NOT guaranteed accurate by the MLS. Buyers are responsible for verifying the accuracy of all information and should investigate the data themselves or retain appropriate professionals. Information from sources other than the Listing Agent may have been included in the MLS data. Unless otherwise specified in writing, Broker/Agent has not and will not verify any information obtained from other sources. The Broker/Agent providing the information contained herein may or may not have been the Listing and/or Selling Agent.
