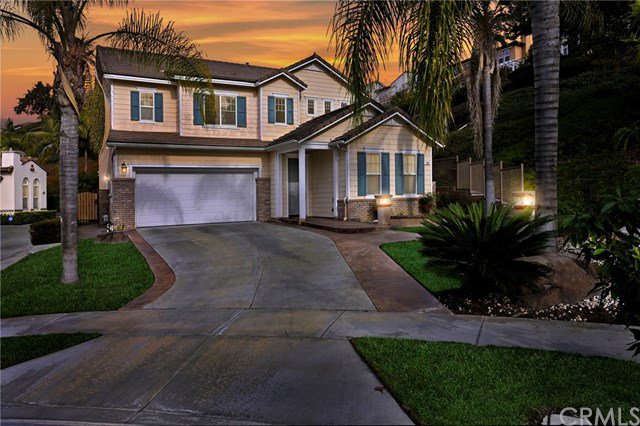2951 HAWKS POINTE CT, Fullerton, CA 92833
- $1,167,500
- 4
- BD
- 4
- BA
- 3,187
- SqFt
- Sold Price
- $1,167,500
- List Price
- $1,175,000
- Closing Date
- Mar 15, 2021
- Status
- CLOSED
- MLS#
- RS21009782
- Year Built
- 2002
- Bedrooms
- 4
- Bathrooms
- 4
- Living Sq. Ft
- 3,187
- Lot Size
- 5,561
- Acres
- 0.13
- Lot Location
- Cul-De-Sac, Front Yard, Lawn, Near Park, Sprinkler System
- Days on Market
- 7
- Property Type
- Single Family Residential
- Style
- Mediterranean
- Property Sub Type
- Single Family Residence
- Stories
- Two Levels
- Neighborhood
- Cardinal Crest (Card)
Property Description
Unparalleled Vision of Noble Craftsmanship! 1 Bedroom downstairs. Multi-purpose loft is a potential 5th bedroom. A true example of contemporary architecture, this stately home blends style & function in all aspects of design & structure. With approx. 3,187 sq. ft. of living space & multiple ample rooms for intimate seating areas, this home reflects the synergy between practicality & creative inventiveness, allowing you to customize upgrades to suit your heart's desire. Situated on a hillside in one of the most picturesque guard-gated communities, this home speaks of your success & lifestyle, and awaits only your presence. Amenities: Diagonally installed gleaming porcelain tile floors w/ granite inserts in the first floor. Faux wood blinds t/o. Elegant living & dining rooms. Sumptuous family room features porcelain tile floor, faux wood blinds, entertainment niche, hearth & fireplace w/ mantle. Breakfast nook w/ porcelain tile floor & french doors to backyard. Sparkling kitchen features granite countertop, full granite backsplash, thermafoil cabinetry w/ laminate interiors, Whirlpool Gold 5-burner gas range, Whirlpool double oven, Frigidaire microwave & Whirlpool dishwasher. Plush neutral-color carpet on staircase, hallway upstairs, multi-purpose loft (potential 5th BR), and all bedrooms upstairs. Expansive master bedroom features carpet, faux wood blinds & coffered ceiling. Master bathroom features ceramic tile countertops, double vanity, soaking tub & separate shower stall.
Additional Information
- HOA
- 260
- Frequency
- Monthly
- Association Amenities
- Playground, Guard, Security, Trail(s)
- Appliances
- Built-In Range, Double Oven, Dishwasher, Gas Cooktop, Disposal, Gas Oven, Gas Range, Microwave
- Pool Description
- None
- Fireplace Description
- Family Room
- Heat
- Central
- Cooling
- Yes
- Cooling Description
- Central Air
- View
- None
- Exterior Construction
- Drywall, Stucco, Copper Plumbing
- Patio
- Concrete
- Roof
- Concrete
- Garage Spaces Total
- 3
- Sewer
- Public Sewer
- Water
- Public
- School District
- Fullerton Joint Union High
- Elementary School
- Emery
- Middle School
- Buena Park
- High School
- Sonora
- Interior Features
- Coffered Ceiling(s), Granite Counters, Open Floorplan, Recessed Lighting, Bedroom on Main Level, Walk-In Closet(s)
- Attached Structure
- Detached
- Number Of Units Total
- 1
Listing courtesy of Listing Agent: Reeza Gervacio (reezarealtor@gmail.com) from Listing Office: C-21 Astro.
Listing sold by Alisha Nam from Realty Square & Investment
Mortgage Calculator
Based on information from California Regional Multiple Listing Service, Inc. as of . This information is for your personal, non-commercial use and may not be used for any purpose other than to identify prospective properties you may be interested in purchasing. Display of MLS data is usually deemed reliable but is NOT guaranteed accurate by the MLS. Buyers are responsible for verifying the accuracy of all information and should investigate the data themselves or retain appropriate professionals. Information from sources other than the Listing Agent may have been included in the MLS data. Unless otherwise specified in writing, Broker/Agent has not and will not verify any information obtained from other sources. The Broker/Agent providing the information contained herein may or may not have been the Listing and/or Selling Agent.
