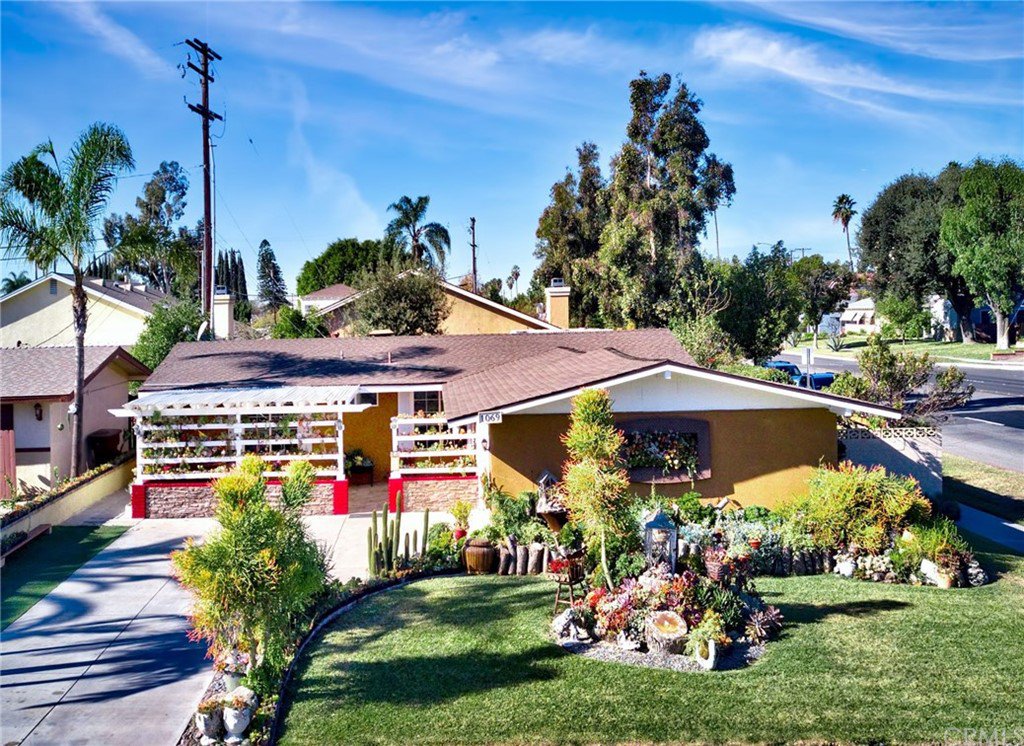1069 N HERMOSA Drive, Anaheim, CA 92801
- $650,000
- 3
- BD
- 2
- BA
- 1,053
- SqFt
- Sold Price
- $650,000
- List Price
- $649,000
- Closing Date
- Feb 16, 2021
- Status
- CLOSED
- MLS#
- RS20260036
- Year Built
- 1954
- Bedrooms
- 3
- Bathrooms
- 2
- Living Sq. Ft
- 1,053
- Lot Size
- 6,552
- Acres
- 0.15
- Lot Location
- Corner Lot, Front Yard, Garden
- Days on Market
- 4
- Property Type
- Single Family Residential
- Property Sub Type
- Single Family Residence
- Stories
- One Level
- Neighborhood
- Other (Othr)
Property Description
A Vision of Romantic Timelessness! The perfect complement of traditional architectural design & quality craftsmanship, this home features the charm of a dramatically laid-out interior, crowned by high sloping ceilings & equipped with an array of upgraded amenities. A luxuriously maintained backyard w/ lush, succulent plants, state-of-the-art patio & built-in BBQ grill lies beyond that's great for entertaining amidst nature's seasonal glories. Timeless & graceful, yet cozy enough to embrace any modern family, this home is a reflection of ageless charm & refinement. Foyer features laminate floor. Living & dining rooms have slate tile floors, high sloping ceiling, ceiling fan/light fixture, decorative stacked stones on wall & counter. Gleaming kitchen features formica countertop, tumble stone backsplash, slate tile floor, newly varnished cabinets, 4-burner gas range, stainless steel sink, GE microwave. Master BR features laminate floor, upgraded baseboards, spacious closet, sloping ceiling & a powder room w/ ceramic tile floor. 1 BR has laminate floor, vertical blinds & chair rail. Another BR has laminate floor, sloping ceiling & spacious closet. Double pane windows t/o. Full bath w/ ceramic tile floor, cultured marble countertop, light fixture, cast iron tub, Kohler toilet, upgraded mirror, upgraded light fixtures & faucet fixture. Sumptuous backyard features succulent plants, turf, pergola, patio, BBQ counter, Jenn-Air BBQ grill, ceramic tile floor, tool shed & fruit trees.
Additional Information
- Appliances
- Convection Oven, Disposal, Gas Range, Microwave
- Pool Description
- None
- Heat
- Central
- Cooling Description
- None
- View
- None
- Patio
- Open, Patio, Tile
- Roof
- Composition
- Garage Spaces Total
- 2
- Sewer
- Public Sewer
- Water
- Public
- School District
- Anaheim Union High
- Elementary School
- Price
- Middle School
- Sycamore
- High School
- Anaheim
- Interior Features
- Chair Rail, Ceiling Fan(s), Cathedral Ceiling(s), High Ceilings, Laminate Counters, Open Floorplan, Pantry, All Bedrooms Down, Bedroom on Main Level, Entrance Foyer, Main Level Master
- Attached Structure
- Detached
- Number Of Units Total
- 1
Listing courtesy of Listing Agent: Reeza Gervacio (reezarealtor@gmail.com) from Listing Office: C-21 Astro.
Listing sold by Maricela Jauregui from Executive Bankers Realty
Mortgage Calculator
Based on information from California Regional Multiple Listing Service, Inc. as of . This information is for your personal, non-commercial use and may not be used for any purpose other than to identify prospective properties you may be interested in purchasing. Display of MLS data is usually deemed reliable but is NOT guaranteed accurate by the MLS. Buyers are responsible for verifying the accuracy of all information and should investigate the data themselves or retain appropriate professionals. Information from sources other than the Listing Agent may have been included in the MLS data. Unless otherwise specified in writing, Broker/Agent has not and will not verify any information obtained from other sources. The Broker/Agent providing the information contained herein may or may not have been the Listing and/or Selling Agent.
